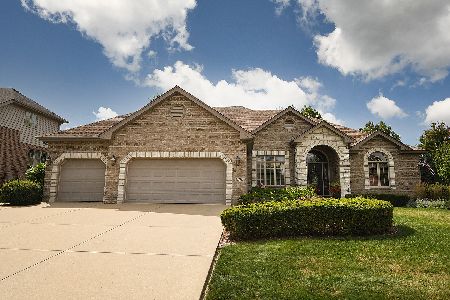15632 Heatherglen Drive, Orland Park, Illinois 60462
$762,500
|
Sold
|
|
| Status: | Closed |
| Sqft: | 4,300 |
| Cost/Sqft: | $184 |
| Beds: | 4 |
| Baths: | 5 |
| Year Built: | 2007 |
| Property Taxes: | $13,949 |
| Days On Market: | 1533 |
| Lot Size: | 0,32 |
Description
Desirable Colette Highlands Subdivision! Incredible home! Starting with an inground pool with waterfall. Huge pergola all located within a beautiful private back yard. Sprinkling System. Home boasts of all brick and stone exterior. 2 fireplaces. One of them being all stone and other brick and stone in finished basement. Over 4,300 sft . Home has gas forced air and radiant heat in the additional Florida room, basement and 3 car extended garage. Sprinkling system. Huge extended kitchen with top of the line appliances,(Viking, Electrolux, Fisher/Paykel) Custom Cherrywood cabinets. Double oven with warmer drawer. Built in coffee maker. Wine bar. Intercom system throughout. Main level office. (Poss. 5th bedroom? Formal dining room floor with inlaid Cherrywood. All this on the main level including a gorgeous heated Florida room with oak ceiling! Spacious living room and family room with raised (10 ft.) tray ceilings. Intercom system throughout. Oak and wrought iron coveted T-Staircase! All bedrooms have walk in closets. Walk In Master Bath has a steamer and multiple shower heads. 4 1/2 baths total! Now, down to the finished basement with plenty of room for entertaining, Huge built in wet bar! Exercise room, The second brick fireplace. If this is not enough check out the theatre room! 120 inch screen, speakers, and projector at additional cost. Basement chandelier, and leaded window do not stay. This home has it all. Simply to much to list. This is not a house , but a home and it shows. Pristine condition! Make and offer!
Property Specifics
| Single Family | |
| — | |
| — | |
| 2007 | |
| Full | |
| — | |
| No | |
| 0.32 |
| Cook | |
| Colette Highlands | |
| — / Not Applicable | |
| None | |
| Lake Michigan | |
| Sewer-Storm | |
| 11265607 | |
| 27174030110000 |
Nearby Schools
| NAME: | DISTRICT: | DISTANCE: | |
|---|---|---|---|
|
Middle School
Centennial School |
135 | Not in DB | |
|
High School
Carl Sandburg High School |
230 | Not in DB | |
Property History
| DATE: | EVENT: | PRICE: | SOURCE: |
|---|---|---|---|
| 30 Dec, 2021 | Sold | $762,500 | MRED MLS |
| 11 Nov, 2021 | Under contract | $789,900 | MRED MLS |
| 8 Nov, 2021 | Listed for sale | $789,900 | MRED MLS |
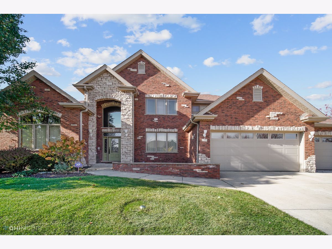
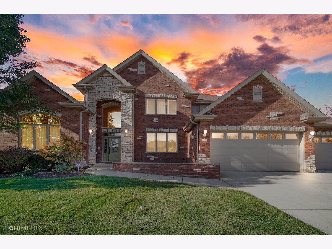
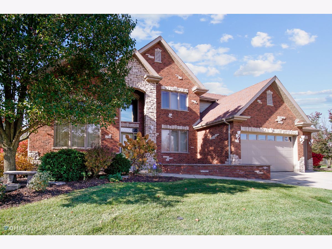
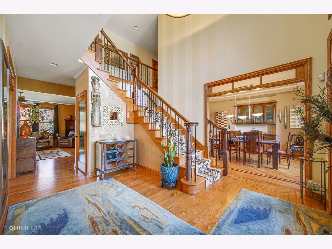
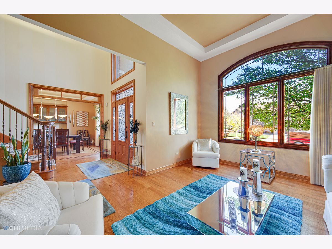
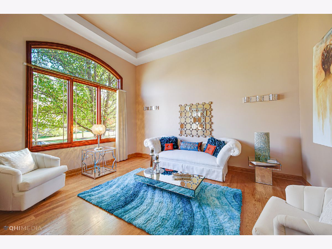
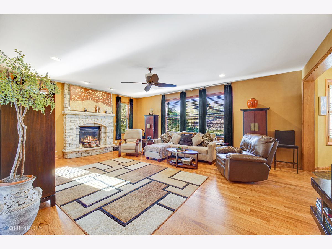
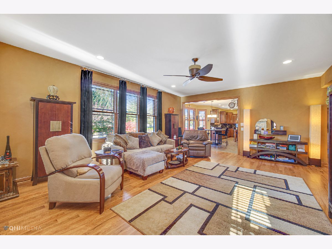
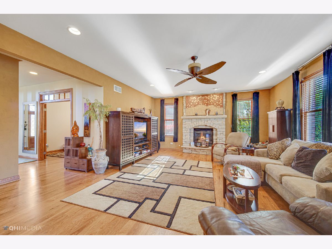
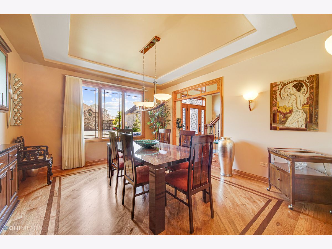
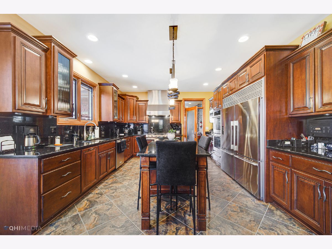
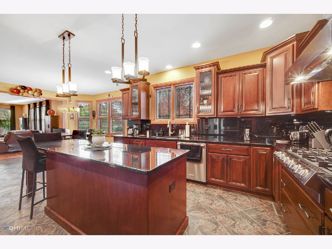
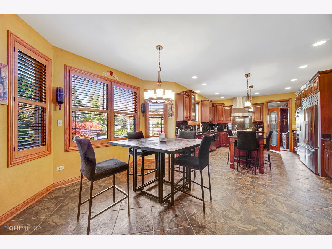
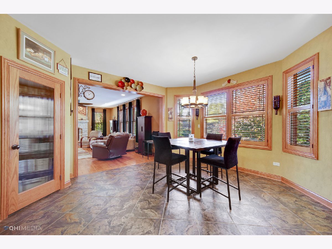
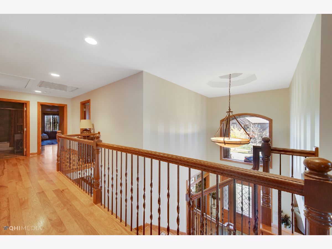
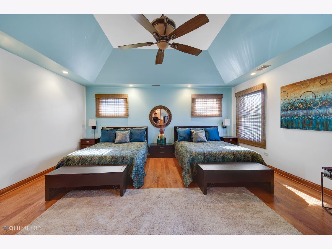
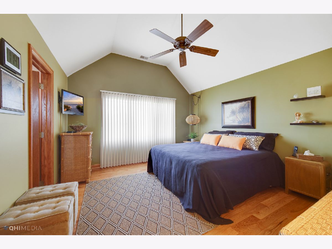
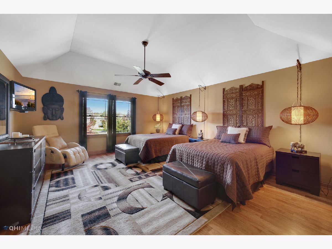
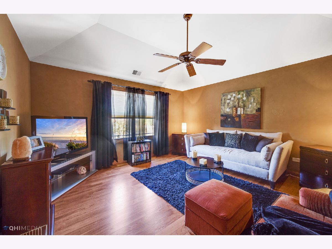
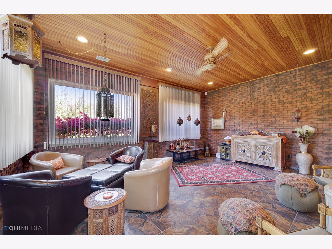
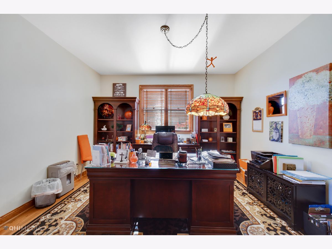
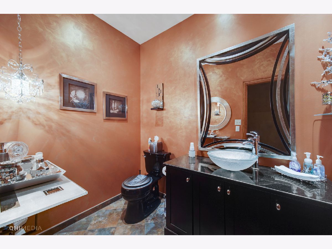
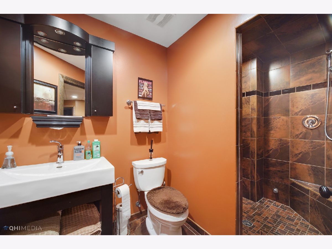
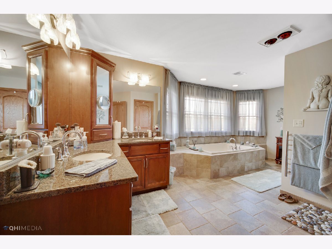
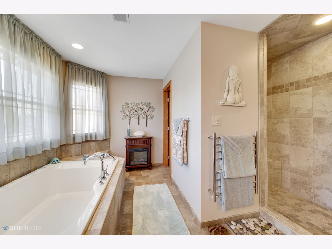
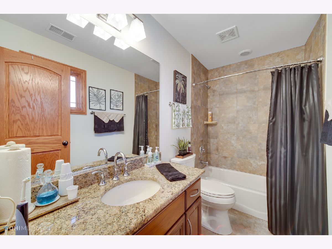
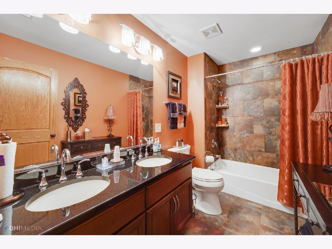
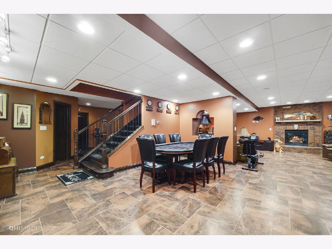
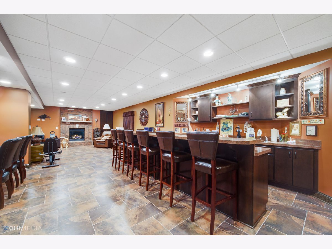
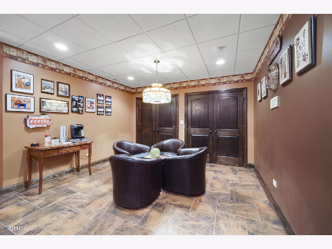
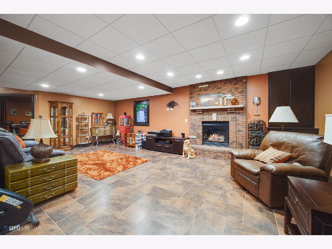
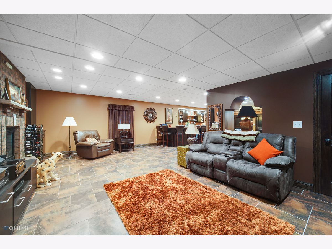
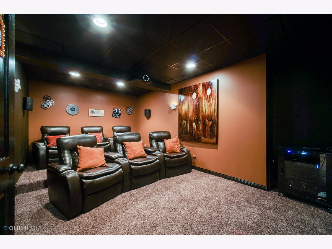
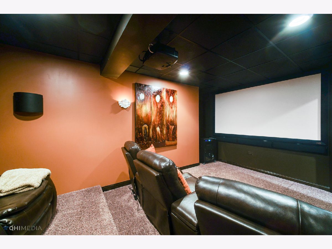
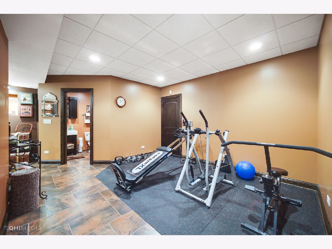
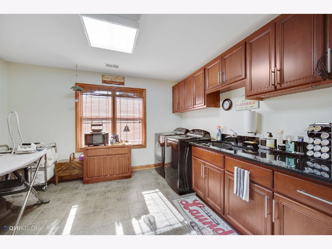
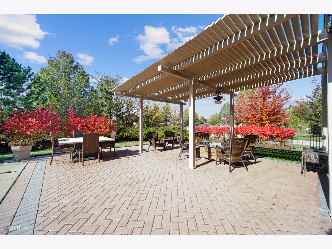
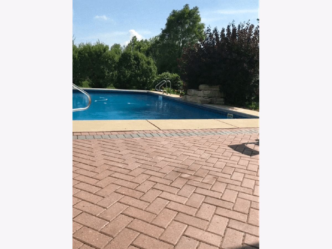
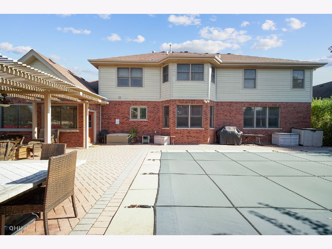
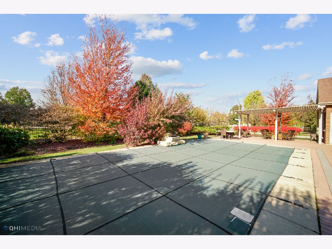
Room Specifics
Total Bedrooms: 4
Bedrooms Above Ground: 4
Bedrooms Below Ground: 0
Dimensions: —
Floor Type: Hardwood
Dimensions: —
Floor Type: Hardwood
Dimensions: —
Floor Type: Hardwood
Full Bathrooms: 5
Bathroom Amenities: Handicap Shower,Steam Shower,Full Body Spray Shower
Bathroom in Basement: 1
Rooms: Office,Theatre Room,Heated Sun Room
Basement Description: Finished
Other Specifics
| 3 | |
| — | |
| Concrete | |
| Patio, In Ground Pool, Storms/Screens | |
| Corner Lot,Fenced Yard,Landscaped,Mature Trees,Sidewalks,Streetlights | |
| 140X100 | |
| — | |
| Full | |
| Vaulted/Cathedral Ceilings, Bar-Wet, Hardwood Floors, Heated Floors, Second Floor Laundry, First Floor Full Bath, Built-in Features, Walk-In Closet(s), Ceiling - 10 Foot, Drapes/Blinds | |
| — | |
| Not in DB | |
| — | |
| — | |
| — | |
| Attached Fireplace Doors/Screen, Gas Log, Gas Starter, Heatilator |
Tax History
| Year | Property Taxes |
|---|---|
| 2021 | $13,949 |
Contact Agent
Nearby Similar Homes
Nearby Sold Comparables
Contact Agent
Listing Provided By
CRIS REALTY


