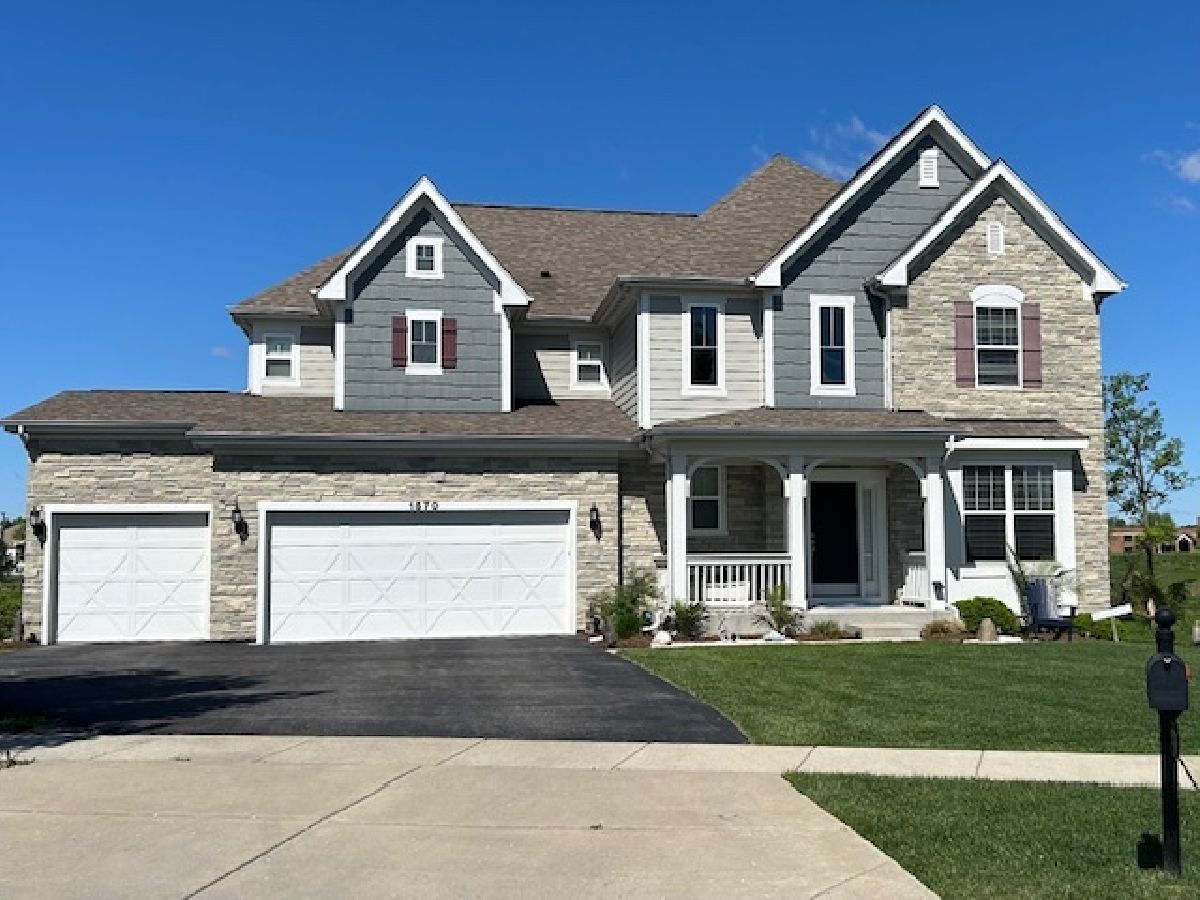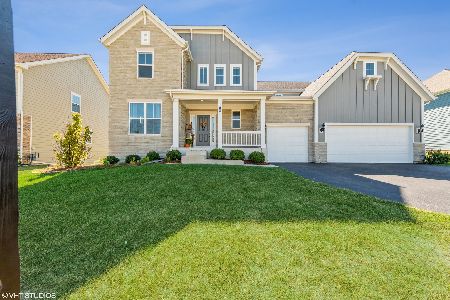1570 Westbourne Parkway, Algonquin, Illinois 60102
$635,000
|
Sold
|
|
| Status: | Closed |
| Sqft: | 3,797 |
| Cost/Sqft: | $167 |
| Beds: | 4 |
| Baths: | 4 |
| Year Built: | 2016 |
| Property Taxes: | $12,578 |
| Days On Market: | 628 |
| Lot Size: | 0,26 |
Description
Located in the lovely Creeks Crossing neighborhood. This well-maintained home is a nature lovers dream with a side yard waterfront pond view and private backyard with peaceful nature views. Backyard has tons of space... just ready for your ideas to make it your own nature sanctuary! Upon entering the home, walk past the dramatic staircase to enter the heart of the home, an open kitchen with expansive connected family room, perfect for entertaining! The kitchen boasts a granite countertop island, butler pantry, and a productivity office nook. The large family room features a stone fireplace and tucked back in the corner of the first floor is an study/office. Upstairs discover a large loft with so many possibilities - a kids play area, TV/game room, or craft room - perfectly situated beside a convenient 2nd floor laundry. The Master Bedroom is a retreat for pure relaxation with sitting room and HUGE walk-in closet. Deluxe Master bath features dual sinks, soaker tub, and large shower plus a separate toilet room for added privacy. Full English basement with 9' ceiling and rough in for bathroom is ready-to-finish to fulfill your vision and expand your living space as you desire. 3 car garage with extra storage space and warehouse shelving for all your tools, bikes, and storage needs. Walking distance to school, minutes from all the shopping, restaurants, and expanding entertainment Algonquin has to off on Randall Road. Over 3700 square feet of peaceful, serene living and opportunities to make this house YOUR home!
Property Specifics
| Single Family | |
| — | |
| — | |
| 2016 | |
| — | |
| STOCKTON | |
| Yes | |
| 0.26 |
| Kane | |
| Creeks Crossing | |
| 0 / Not Applicable | |
| — | |
| — | |
| — | |
| 12053729 | |
| 0305476008 |
Nearby Schools
| NAME: | DISTRICT: | DISTANCE: | |
|---|---|---|---|
|
Grade School
Westfield Community School |
300 | — | |
|
Middle School
Westfield Community School |
300 | Not in DB | |
|
High School
H D Jacobs High School |
300 | Not in DB | |
Property History
| DATE: | EVENT: | PRICE: | SOURCE: |
|---|---|---|---|
| 30 Dec, 2016 | Sold | $465,000 | MRED MLS |
| 6 Dec, 2016 | Under contract | $469,900 | MRED MLS |
| — | Last price change | $479,900 | MRED MLS |
| 26 Aug, 2016 | Listed for sale | $499,900 | MRED MLS |
| 10 Jul, 2024 | Sold | $635,000 | MRED MLS |
| 27 May, 2024 | Under contract | $635,000 | MRED MLS |
| 10 May, 2024 | Listed for sale | $635,000 | MRED MLS |











































Room Specifics
Total Bedrooms: 4
Bedrooms Above Ground: 4
Bedrooms Below Ground: 0
Dimensions: —
Floor Type: —
Dimensions: —
Floor Type: —
Dimensions: —
Floor Type: —
Full Bathrooms: 4
Bathroom Amenities: Separate Shower,Double Sink,Soaking Tub
Bathroom in Basement: 0
Rooms: —
Basement Description: Unfinished,Bathroom Rough-In
Other Specifics
| 3 | |
| — | |
| Asphalt | |
| — | |
| — | |
| 84X167X77X134 | |
| — | |
| — | |
| — | |
| — | |
| Not in DB | |
| — | |
| — | |
| — | |
| — |
Tax History
| Year | Property Taxes |
|---|---|
| 2024 | $12,578 |
Contact Agent
Nearby Similar Homes
Nearby Sold Comparables
Contact Agent
Listing Provided By
Keller Williams Success Realty











