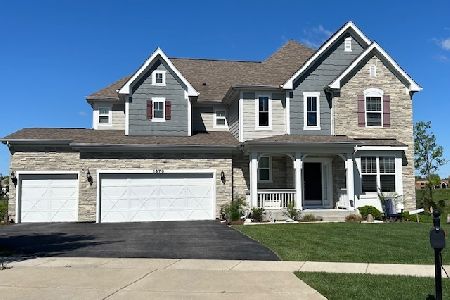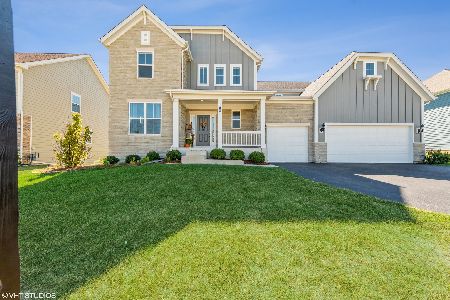1630 Creeks Crossing Drive, Algonquin, Illinois 60102
$410,000
|
Sold
|
|
| Status: | Closed |
| Sqft: | 2,990 |
| Cost/Sqft: | $140 |
| Beds: | 4 |
| Baths: | 3 |
| Year Built: | 2016 |
| Property Taxes: | $0 |
| Days On Market: | 3623 |
| Lot Size: | 0,25 |
Description
IMMEDIATE DELIVERY!! Brand new construction in convenient Algonquin! East of Randall in the sought after HD Jacobs High School boundaries. Over 2,900 square feet of delightful living space! 4 bedrooms, 2.5 bathrooms and a 2 car garage. So many conveniences: 2nd floor laundry room. A study on the main level, PLUS a flex room! Granite Kitchen Counters, Wood Flooring in Kitchen, Nook, Foyer and Powder, INCLUDED BIRCH (not oak) Cabinets, FULL 8' basement. Wider, Thicker Baseboard and Door Casing with SOLID core 2 panel doors, Premium Lennox HVAC products, Dry-walled Garages with Service Door, Brick Included on all fronts, Premium Exteriors, Landscaped Front Yards. Creeks Crossing gives you more VALUE for your money! Dare to compare. Buy new and have less to do!
Property Specifics
| Single Family | |
| — | |
| Traditional | |
| 2016 | |
| Full,English | |
| PRESCOTT | |
| No | |
| 0.25 |
| Kane | |
| Creeks Crossing | |
| 0 / Not Applicable | |
| None | |
| Public | |
| Public Sewer | |
| 09150310 | |
| 0305476018 |
Nearby Schools
| NAME: | DISTRICT: | DISTANCE: | |
|---|---|---|---|
|
Grade School
Westfield Community School |
300 | — | |
|
Middle School
Westfield Community School |
300 | Not in DB | |
|
High School
H D Jacobs High School |
300 | Not in DB | |
Property History
| DATE: | EVENT: | PRICE: | SOURCE: |
|---|---|---|---|
| 18 Aug, 2016 | Sold | $410,000 | MRED MLS |
| 18 Jul, 2016 | Under contract | $419,900 | MRED MLS |
| — | Last price change | $425,900 | MRED MLS |
| 27 Feb, 2016 | Listed for sale | $469,900 | MRED MLS |
| 4 Jun, 2021 | Sold | $460,000 | MRED MLS |
| 3 May, 2021 | Under contract | $439,900 | MRED MLS |
| 30 Apr, 2021 | Listed for sale | $439,900 | MRED MLS |
Room Specifics
Total Bedrooms: 4
Bedrooms Above Ground: 4
Bedrooms Below Ground: 0
Dimensions: —
Floor Type: Carpet
Dimensions: —
Floor Type: Carpet
Dimensions: —
Floor Type: Carpet
Full Bathrooms: 3
Bathroom Amenities: Separate Shower,Double Sink,Soaking Tub
Bathroom in Basement: 0
Rooms: Den,Eating Area,Study
Basement Description: Unfinished
Other Specifics
| 2 | |
| Concrete Perimeter | |
| Asphalt | |
| Storms/Screens | |
| Wetlands adjacent | |
| 72X129X101X138 | |
| Unfinished | |
| Full | |
| Vaulted/Cathedral Ceilings | |
| Double Oven, Microwave, Dishwasher | |
| Not in DB | |
| Street Lights, Street Paved | |
| — | |
| — | |
| — |
Tax History
| Year | Property Taxes |
|---|---|
| 2021 | $11,954 |
Contact Agent
Nearby Similar Homes
Nearby Sold Comparables
Contact Agent
Listing Provided By
Keller Williams Fox Valley Realty












