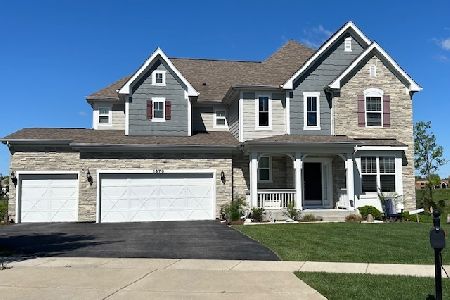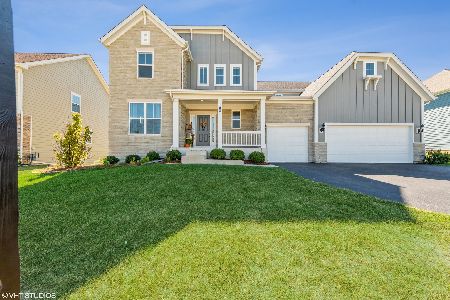1580 Westbourne Parkway, Algonquin, Illinois 60102
$375,000
|
Sold
|
|
| Status: | Closed |
| Sqft: | 2,779 |
| Cost/Sqft: | $137 |
| Beds: | 4 |
| Baths: | 3 |
| Year Built: | 2017 |
| Property Taxes: | $0 |
| Days On Market: | 2847 |
| Lot Size: | 0,24 |
Description
BEAUTY AND ORGANIZATION ~ NEW READY NOW home in Algonquin, east of Randall Road in the HD Jacobs boundaries! Featuring 4 bedrooms, 2.5 baths, Flex Room, Sunroom, Loft, and a DROP ZONE off the 3 car garage on a lot that backs up to OPEN SPACE! The incredibly open kitchen/dining/gathering layout provides space for everything! The kitchen boasts gorgeous 42" cabinets, granite countertops and island, stainless steel appliances and a Walk-in Pantry! All 4 bedrooms upstairs, all w/ walk-in closets. The owner's suite will delight you featuring a large walk in closet, dual sinks and large walk-in shower. A separate toilet room creates privacy. FULL DEEP POUR ENGLISH BASEMENT. Almost 2800 square feet of luxury! And the lot...it backs up to 6 acres of dense natural preserve ~ JUST BEAUTIFUL! Community Close-Out...Don't miss out!
Property Specifics
| Single Family | |
| — | |
| — | |
| 2017 | |
| Full,English | |
| BECKER | |
| No | |
| 0.24 |
| Kane | |
| Creeks Crossing | |
| 377 / Annual | |
| None | |
| Public | |
| Public Sewer | |
| 09914991 | |
| 0305476009 |
Nearby Schools
| NAME: | DISTRICT: | DISTANCE: | |
|---|---|---|---|
|
Grade School
Westfield Community School |
300 | — | |
|
Middle School
Westfield Community School |
300 | Not in DB | |
|
High School
H D Jacobs High School |
300 | Not in DB | |
Property History
| DATE: | EVENT: | PRICE: | SOURCE: |
|---|---|---|---|
| 8 Jun, 2018 | Sold | $375,000 | MRED MLS |
| 25 Apr, 2018 | Under contract | $379,900 | MRED MLS |
| — | Last price change | $398,000 | MRED MLS |
| 13 Apr, 2018 | Listed for sale | $398,000 | MRED MLS |
Room Specifics
Total Bedrooms: 4
Bedrooms Above Ground: 4
Bedrooms Below Ground: 0
Dimensions: —
Floor Type: Carpet
Dimensions: —
Floor Type: Carpet
Dimensions: —
Floor Type: Carpet
Full Bathrooms: 3
Bathroom Amenities: Separate Shower,Double Sink
Bathroom in Basement: 0
Rooms: Study,Great Room,Loft,Storage,Sun Room
Basement Description: Unfinished
Other Specifics
| 3 | |
| Concrete Perimeter | |
| Asphalt | |
| Porch | |
| — | |
| 78X131X76X131 | |
| Unfinished | |
| Full | |
| Hardwood Floors, First Floor Laundry | |
| Range, Dishwasher, Disposal, Stainless Steel Appliance(s) | |
| Not in DB | |
| Street Lights, Street Paved | |
| — | |
| — | |
| — |
Tax History
| Year | Property Taxes |
|---|
Contact Agent
Nearby Similar Homes
Nearby Sold Comparables
Contact Agent
Listing Provided By
Keller Williams Inspire












