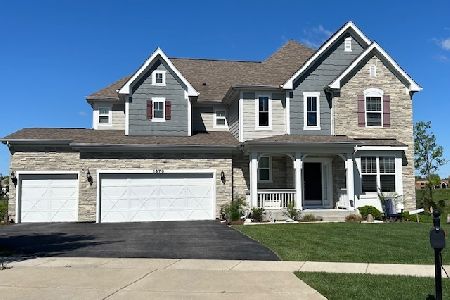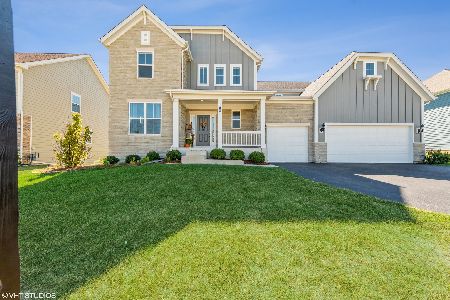1570 Westbourne Parkway, Algonquin, Illinois 60102
$465,000
|
Sold
|
|
| Status: | Closed |
| Sqft: | 3,797 |
| Cost/Sqft: | $124 |
| Beds: | 4 |
| Baths: | 4 |
| Year Built: | 2016 |
| Property Taxes: | $0 |
| Days On Market: | 3442 |
| Lot Size: | 0,26 |
Description
NEW construction home in Algonquin, ready for IMMEDIATE delivery!!! Featuring 4 bedrooms, 3.5 baths, 2 Flex Rooms, and a 3 car garage with extra storage space for tools, bikes, and outdoor gear! An impressive butlers pantry and large walk-in kitchen pantry! As you enter the foyer with the volume ceiling, the home shows off immediately. The incredibly open kitchen meets oversized great room with stone fireplace in the corner. Attached home office nook. Mudroom leading from garage into home. All 4 bedrooms are upstairs as well as the laundry room. Jack and Jill bath features a door to the toilet/shower area for maximized use of the bathroom. The owner's suite is a delight with a coffered ceiling, large sitting area and HUGE walk in closet. Deluxe Mater bath features dual sinks, soaker tub, and large seated shower. A separate toilet room creates privacy. FULL deep pour (9') look out Basement with rough in for future bath. Over 3700 square feet of luxury
Property Specifics
| Single Family | |
| — | |
| — | |
| 2016 | |
| Full,English | |
| STOCKTON | |
| Yes | |
| 0.26 |
| Kane | |
| Creeks Crossing | |
| 0 / Not Applicable | |
| None | |
| Public | |
| Public Sewer | |
| 09326893 | |
| 0305476008 |
Nearby Schools
| NAME: | DISTRICT: | DISTANCE: | |
|---|---|---|---|
|
Grade School
Westfield Community School |
300 | — | |
|
Middle School
Westfield Community School |
300 | Not in DB | |
|
High School
H D Jacobs High School |
300 | Not in DB | |
Property History
| DATE: | EVENT: | PRICE: | SOURCE: |
|---|---|---|---|
| 30 Dec, 2016 | Sold | $465,000 | MRED MLS |
| 6 Dec, 2016 | Under contract | $469,900 | MRED MLS |
| — | Last price change | $479,900 | MRED MLS |
| 26 Aug, 2016 | Listed for sale | $499,900 | MRED MLS |
| 10 Jul, 2024 | Sold | $635,000 | MRED MLS |
| 27 May, 2024 | Under contract | $635,000 | MRED MLS |
| 10 May, 2024 | Listed for sale | $635,000 | MRED MLS |
Room Specifics
Total Bedrooms: 4
Bedrooms Above Ground: 4
Bedrooms Below Ground: 0
Dimensions: —
Floor Type: Carpet
Dimensions: —
Floor Type: Carpet
Dimensions: —
Floor Type: Carpet
Full Bathrooms: 4
Bathroom Amenities: Separate Shower,Double Sink,Soaking Tub
Bathroom in Basement: 0
Rooms: Study,Loft,Sitting Room,Bonus Room
Basement Description: Unfinished,Other,Bathroom Rough-In
Other Specifics
| 3 | |
| Concrete Perimeter | |
| Asphalt | |
| — | |
| Nature Preserve Adjacent,Pond(s),Water View | |
| 84X167X77X134 | |
| — | |
| Full | |
| Hardwood Floors, Second Floor Laundry | |
| Double Oven, Microwave, Dishwasher, Disposal, Stainless Steel Appliance(s) | |
| Not in DB | |
| Street Lights, Street Paved | |
| — | |
| — | |
| Gas Log |
Tax History
| Year | Property Taxes |
|---|---|
| 2024 | $12,578 |
Contact Agent
Nearby Similar Homes
Nearby Sold Comparables
Contact Agent
Listing Provided By
Keller Williams Fox Valley Realty












