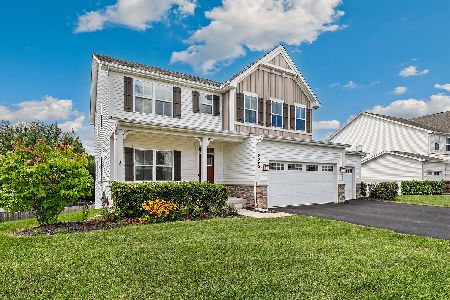1572 Coral Drive, Yorkville, Illinois 60560
$329,900
|
Sold
|
|
| Status: | Closed |
| Sqft: | 2,403 |
| Cost/Sqft: | $137 |
| Beds: | 4 |
| Baths: | 3 |
| Year Built: | 2007 |
| Property Taxes: | $9,742 |
| Days On Market: | 1647 |
| Lot Size: | 0,31 |
Description
Beautiful 4 bedroom home with brick exterior, 2 car garage, hardwood floors, updated backsplash, and stainless steel appliances. Huge master suite with private bath. First floor office or 5th bedroom, fireplace in the family room, phenomenal dinning space for large gatherings, kitchen with island and eating area which leads to the stamped concrete patio. Property is close to parks and open space and just a short trip into town. Basement has been framed out and is ready for you to finish out. Bathroom rough-in basemen and whole house fan in attic. Roof was replaced in May 2021. Schedule your showing today!
Property Specifics
| Single Family | |
| — | |
| Traditional | |
| 2007 | |
| Full | |
| — | |
| No | |
| 0.31 |
| Kendall | |
| Autumn Creek | |
| 438 / Annual | |
| Insurance,Other | |
| Public | |
| Public Sewer | |
| 11125806 | |
| 0222258004 |
Property History
| DATE: | EVENT: | PRICE: | SOURCE: |
|---|---|---|---|
| 29 Aug, 2014 | Sold | $226,900 | MRED MLS |
| 25 Jul, 2014 | Under contract | $229,900 | MRED MLS |
| — | Last price change | $239,900 | MRED MLS |
| 7 May, 2014 | Listed for sale | $239,900 | MRED MLS |
| 16 Jul, 2021 | Sold | $329,900 | MRED MLS |
| 20 Jun, 2021 | Under contract | $329,900 | MRED MLS |
| 17 Jun, 2021 | Listed for sale | $329,900 | MRED MLS |


























Room Specifics
Total Bedrooms: 4
Bedrooms Above Ground: 4
Bedrooms Below Ground: 0
Dimensions: —
Floor Type: Carpet
Dimensions: —
Floor Type: Carpet
Dimensions: —
Floor Type: Carpet
Full Bathrooms: 3
Bathroom Amenities: Separate Shower,Soaking Tub
Bathroom in Basement: 0
Rooms: Den
Basement Description: Partially Finished,Bathroom Rough-In
Other Specifics
| 2 | |
| Concrete Perimeter | |
| Asphalt | |
| Patio | |
| Sidewalks | |
| 76X157X94X159 | |
| Unfinished | |
| Full | |
| Hardwood Floors, First Floor Laundry, Some Carpeting | |
| Range, Microwave, Dishwasher, Refrigerator, Washer, Dryer, Disposal, Stainless Steel Appliance(s), Gas Oven | |
| Not in DB | |
| Curbs, Sidewalks, Street Lights, Street Paved | |
| — | |
| — | |
| Gas Log, Gas Starter |
Tax History
| Year | Property Taxes |
|---|---|
| 2014 | $8,077 |
| 2021 | $9,742 |
Contact Agent
Nearby Similar Homes
Nearby Sold Comparables
Contact Agent
Listing Provided By
O'Neil Property Group, LLC









