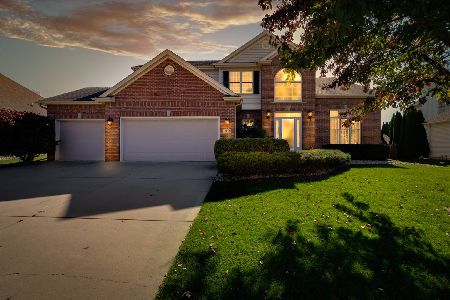16 Derby Way, Bloomington, Illinois 61704
$330,000
|
Sold
|
|
| Status: | Closed |
| Sqft: | 2,870 |
| Cost/Sqft: | $118 |
| Beds: | 4 |
| Baths: | 4 |
| Year Built: | 2003 |
| Property Taxes: | $11,157 |
| Days On Market: | 2197 |
| Lot Size: | 0,40 |
Description
Beautiful home in Hawthorne II! High ceilings, lots of natural light, beautiful details throughout make this home feel just amazing! Main floor master and en suite bath with jetted tub and separate shower. Formal living room with french doors could also be used as a home office. Formal dining room for those holiday gatherings and spacious kitchen designed for entertaining! Granite counter tops and tons of space for friends and family to hang out! Spacious family room with 2-story vaulted ceilings and cozy fireplace! Main floor laundry as well. Three additional large bedrooms on the 2nd floor with additional full bath. The mostly finished lower level has an HUGE family room, full bath and abundant space for storage! The gorgeous yard and patio is perfect for entertaining and enjoying the seasons! Fence was installed in 2019.
Property Specifics
| Single Family | |
| — | |
| Traditional | |
| 2003 | |
| Full | |
| — | |
| No | |
| 0.4 |
| Mc Lean | |
| Hawthorne Ii | |
| 350 / Annual | |
| None | |
| Public | |
| Public Sewer | |
| 10587131 | |
| 1530427017 |
Nearby Schools
| NAME: | DISTRICT: | DISTANCE: | |
|---|---|---|---|
|
Grade School
Benjamin Elementary |
5 | — | |
|
Middle School
Evans Jr High |
5 | Not in DB | |
|
High School
Normal Community High School |
5 | Not in DB | |
Property History
| DATE: | EVENT: | PRICE: | SOURCE: |
|---|---|---|---|
| 20 Jul, 2018 | Sold | $325,000 | MRED MLS |
| 5 Jun, 2018 | Under contract | $345,000 | MRED MLS |
| 22 Mar, 2018 | Listed for sale | $365,000 | MRED MLS |
| 22 May, 2020 | Sold | $330,000 | MRED MLS |
| 7 May, 2020 | Under contract | $339,900 | MRED MLS |
| — | Last price change | $344,900 | MRED MLS |
| 17 Jan, 2020 | Listed for sale | $344,900 | MRED MLS |
Room Specifics
Total Bedrooms: 4
Bedrooms Above Ground: 4
Bedrooms Below Ground: 0
Dimensions: —
Floor Type: Carpet
Dimensions: —
Floor Type: Carpet
Dimensions: —
Floor Type: Carpet
Full Bathrooms: 4
Bathroom Amenities: Whirlpool,Separate Shower,Double Sink
Bathroom in Basement: 1
Rooms: Family Room,Other Room
Basement Description: Partially Finished
Other Specifics
| 3 | |
| — | |
| Concrete | |
| Patio, Porch | |
| Landscaped,Mature Trees | |
| 90 X 155 X 13 X 160 | |
| — | |
| Full | |
| Vaulted/Cathedral Ceilings, First Floor Bedroom, First Floor Laundry, First Floor Full Bath, Walk-In Closet(s) | |
| Range, Microwave, Dishwasher, Refrigerator | |
| Not in DB | |
| — | |
| — | |
| — | |
| Gas Log |
Tax History
| Year | Property Taxes |
|---|---|
| 2018 | $10,704 |
| 2020 | $11,157 |
Contact Agent
Nearby Similar Homes
Nearby Sold Comparables
Contact Agent
Listing Provided By
RE/MAX Rising









