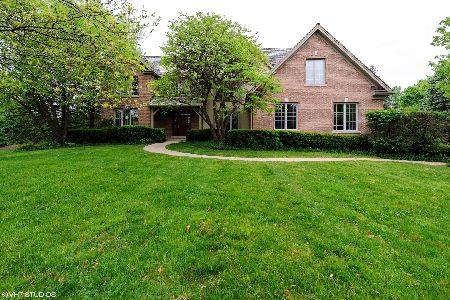16 Wynstone Way, North Barrington, Illinois 60010
$798,000
|
Sold
|
|
| Status: | Closed |
| Sqft: | 5,600 |
| Cost/Sqft: | $149 |
| Beds: | 5 |
| Baths: | 5 |
| Year Built: | 1990 |
| Property Taxes: | $19,414 |
| Days On Market: | 3867 |
| Lot Size: | 1,05 |
Description
"French Country Fantasy"! Owners have updated the home 200K in with New white WoodMode kitchen w Carerra island, new baths w heated floors, new carpet & flooring, 10 ft ceiling first floor! Master on Main with additional bedroom + full bath on 1st floor as well!. Lovely lush landscaped yard with double patios and huge play yard! Stunning neutral decor, fixtures & window treatments. See 1 and you are done!Wow-unpack!
Property Specifics
| Single Family | |
| — | |
| Traditional | |
| 1990 | |
| Full,English | |
| — | |
| No | |
| 1.05 |
| Lake | |
| Wynstone | |
| 0 / Not Applicable | |
| None | |
| Private,Community Well | |
| Overhead Sewers | |
| 08961574 | |
| 13124030640000 |
Nearby Schools
| NAME: | DISTRICT: | DISTANCE: | |
|---|---|---|---|
|
Grade School
North Barrington Elementary Scho |
220 | — | |
|
Middle School
Barrington Middle School-station |
220 | Not in DB | |
|
High School
Barrington High School |
220 | Not in DB | |
Property History
| DATE: | EVENT: | PRICE: | SOURCE: |
|---|---|---|---|
| 31 Mar, 2014 | Sold | $733,900 | MRED MLS |
| 20 Jan, 2014 | Under contract | $769,000 | MRED MLS |
| — | Last price change | $820,000 | MRED MLS |
| 18 Oct, 2013 | Listed for sale | $820,000 | MRED MLS |
| 28 Oct, 2015 | Sold | $798,000 | MRED MLS |
| 31 Aug, 2015 | Under contract | $834,000 | MRED MLS |
| — | Last price change | $849,000 | MRED MLS |
| 22 Jun, 2015 | Listed for sale | $859,000 | MRED MLS |
Room Specifics
Total Bedrooms: 5
Bedrooms Above Ground: 5
Bedrooms Below Ground: 0
Dimensions: —
Floor Type: Carpet
Dimensions: —
Floor Type: Carpet
Dimensions: —
Floor Type: Carpet
Dimensions: —
Floor Type: —
Full Bathrooms: 5
Bathroom Amenities: Whirlpool,Separate Shower,Double Sink,Bidet,Double Shower
Bathroom in Basement: 0
Rooms: Attic,Bedroom 5,Breakfast Room,Foyer,Gallery,Library
Basement Description: Unfinished,Bathroom Rough-In
Other Specifics
| 4 | |
| Concrete Perimeter | |
| Asphalt,Side Drive | |
| Patio, Storms/Screens | |
| Cul-De-Sac,Landscaped | |
| 181 X 265 X 180 X 240 | |
| Full,Unfinished | |
| Full | |
| Vaulted/Cathedral Ceilings, Skylight(s), Bar-Wet, Heated Floors, First Floor Bedroom, First Floor Full Bath | |
| Double Oven, Dishwasher, High End Refrigerator, Disposal, Stainless Steel Appliance(s) | |
| Not in DB | |
| Street Lights, Street Paved | |
| — | |
| — | |
| Wood Burning, Gas Log, Gas Starter |
Tax History
| Year | Property Taxes |
|---|---|
| 2014 | $19,224 |
| 2015 | $19,414 |
Contact Agent
Nearby Similar Homes
Nearby Sold Comparables
Contact Agent
Listing Provided By
RE/MAX Unlimited Northwest






