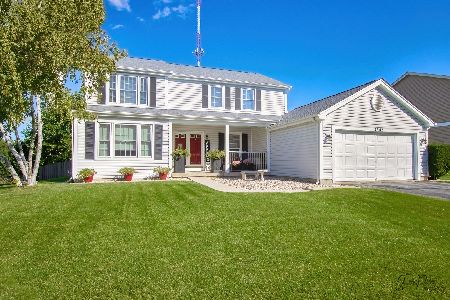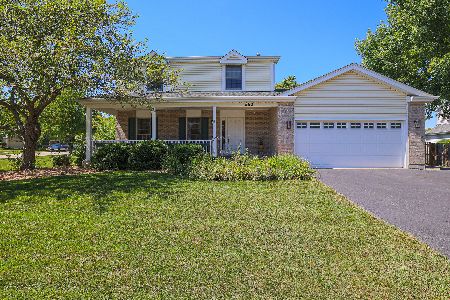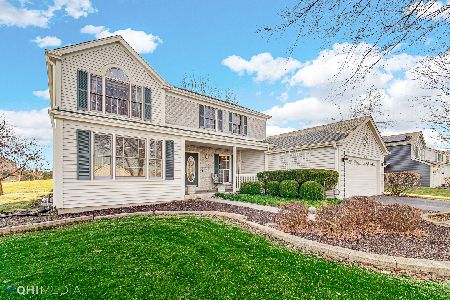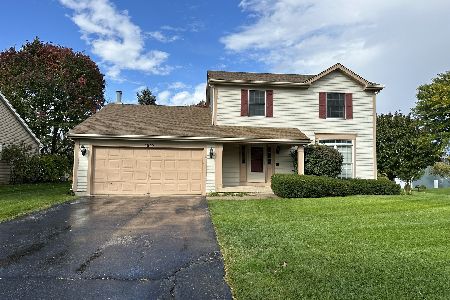1601 Hartley Drive, Algonquin, Illinois 60102
$215,000
|
Sold
|
|
| Status: | Closed |
| Sqft: | 2,404 |
| Cost/Sqft: | $94 |
| Beds: | 3 |
| Baths: | 3 |
| Year Built: | 1993 |
| Property Taxes: | $3,962 |
| Days On Market: | 2110 |
| Lot Size: | 0,28 |
Description
Tri-level home with basement located on a large corner lot with no neighbors behind you! Fully SS applianced Oak Kitchen. Family Room has nice laminate floors with a fireplace and Oak railings. Living has vaulted ceilings. Yard is spectacular with 2 tiered deck and is fenced. Yard extends beyond the fence to corner. Home does need updating. Estate sale priced to sell quickly!
Property Specifics
| Single Family | |
| — | |
| Tri-Level | |
| 1993 | |
| Partial | |
| TRI-LEVEL | |
| No | |
| 0.28 |
| Mc Henry | |
| High Hill Farms | |
| — / Not Applicable | |
| None | |
| Public | |
| Public Sewer | |
| 10698022 | |
| 1932279001 |
Nearby Schools
| NAME: | DISTRICT: | DISTANCE: | |
|---|---|---|---|
|
Grade School
Neubert Elementary School |
300 | — | |
|
Middle School
Westfield Community School |
300 | Not in DB | |
|
High School
H D Jacobs High School |
300 | Not in DB | |
Property History
| DATE: | EVENT: | PRICE: | SOURCE: |
|---|---|---|---|
| 27 May, 2020 | Sold | $215,000 | MRED MLS |
| 30 Apr, 2020 | Under contract | $225,000 | MRED MLS |
| 24 Apr, 2020 | Listed for sale | $225,000 | MRED MLS |
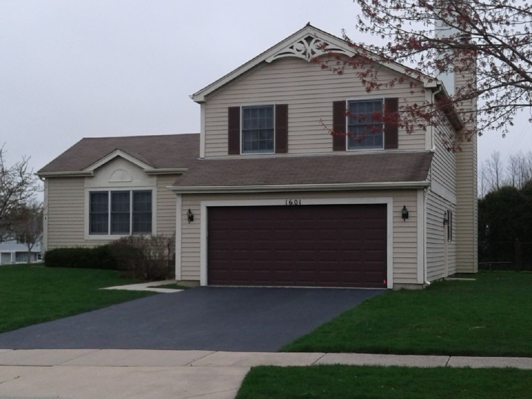
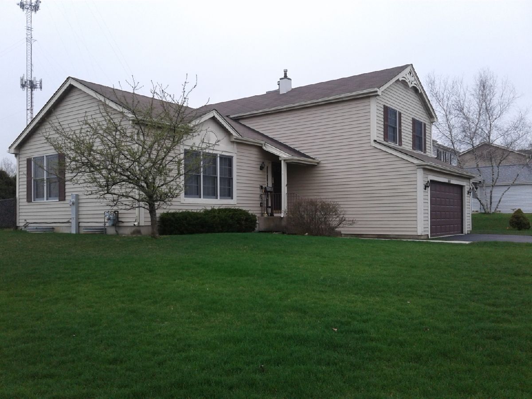
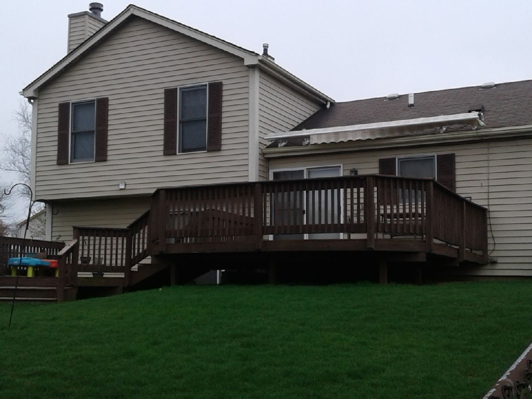
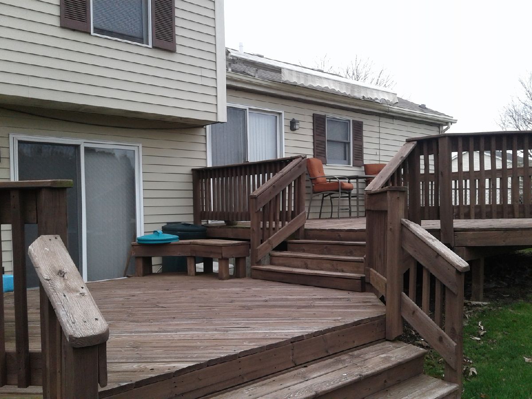
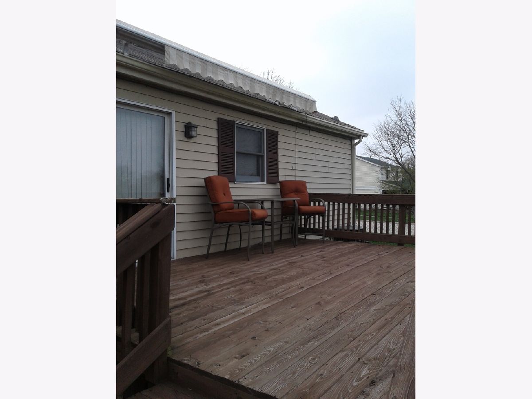
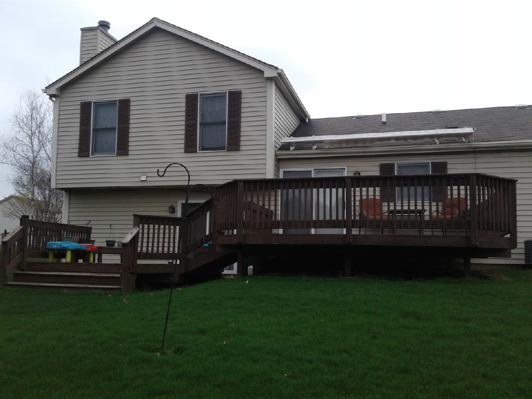
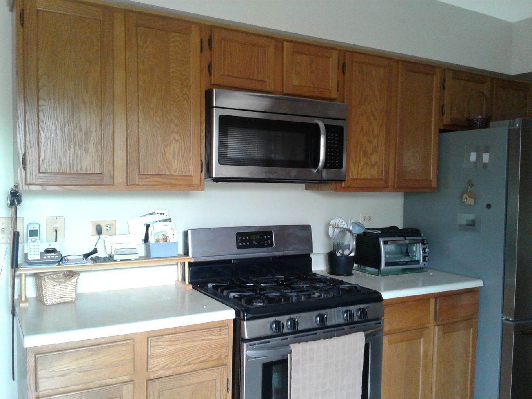
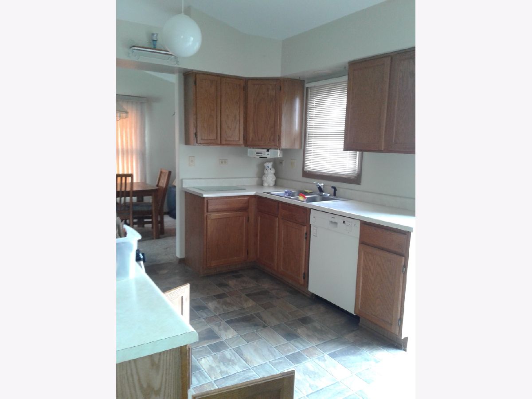
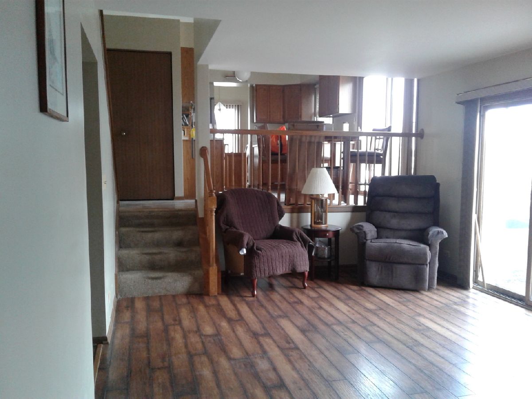
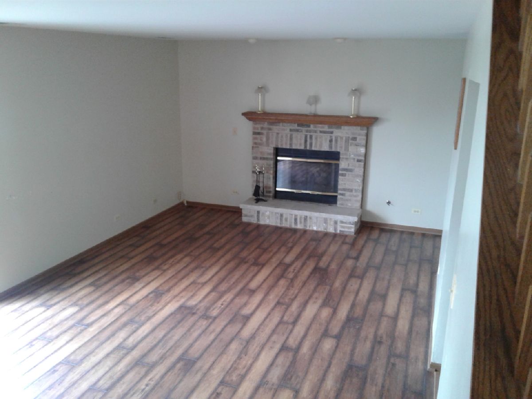
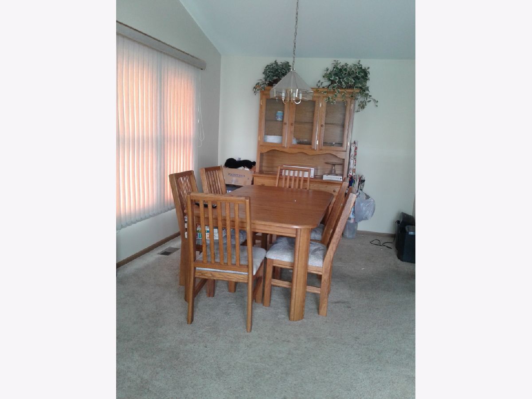
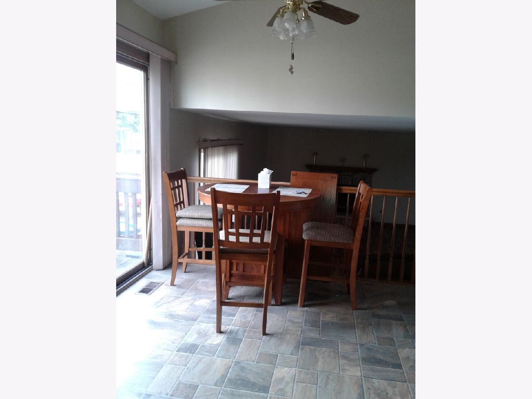
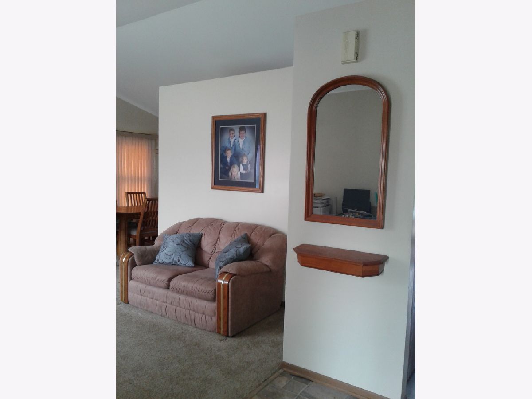
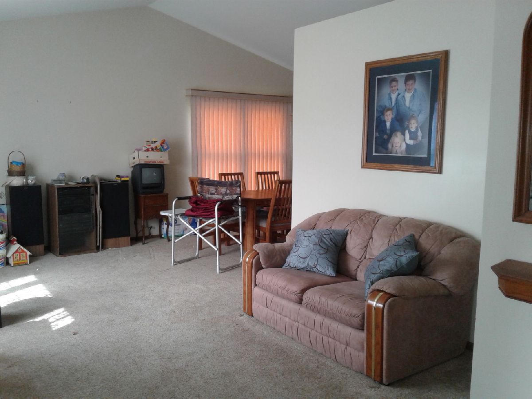
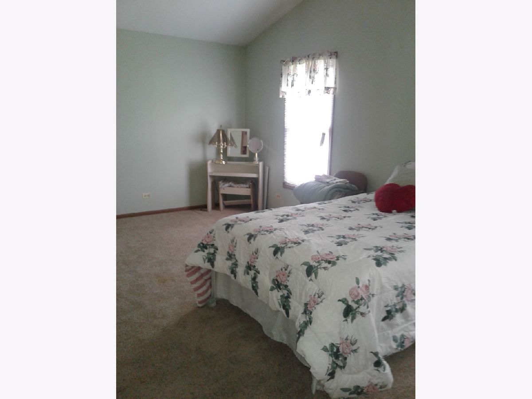
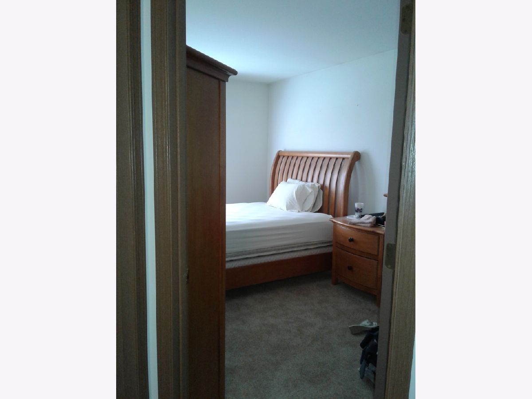
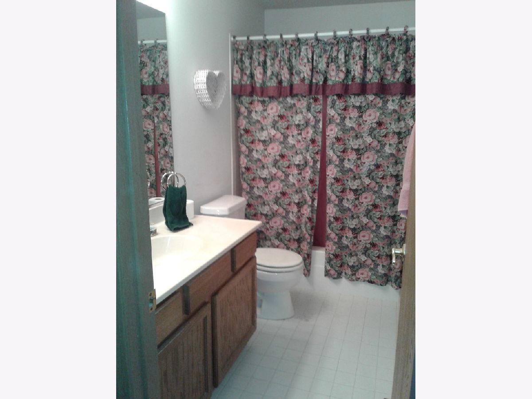
Room Specifics
Total Bedrooms: 3
Bedrooms Above Ground: 3
Bedrooms Below Ground: 0
Dimensions: —
Floor Type: Carpet
Dimensions: —
Floor Type: Carpet
Full Bathrooms: 3
Bathroom Amenities: —
Bathroom in Basement: 0
Rooms: No additional rooms
Basement Description: Unfinished
Other Specifics
| 2 | |
| Concrete Perimeter | |
| Asphalt | |
| Deck | |
| Corner Lot | |
| 12540 | |
| — | |
| Full | |
| Vaulted/Cathedral Ceilings | |
| Range, Microwave, Dishwasher, Refrigerator, Washer, Dryer, Disposal, Stainless Steel Appliance(s) | |
| Not in DB | |
| Park | |
| — | |
| — | |
| Gas Log |
Tax History
| Year | Property Taxes |
|---|---|
| 2020 | $3,962 |
Contact Agent
Nearby Similar Homes
Nearby Sold Comparables
Contact Agent
Listing Provided By
Core Realty & Investments, Inc







