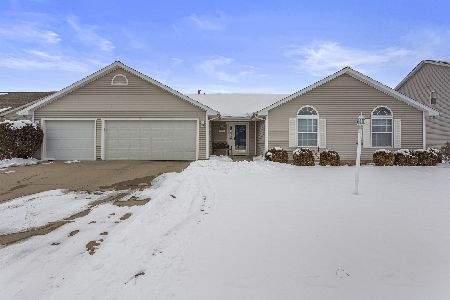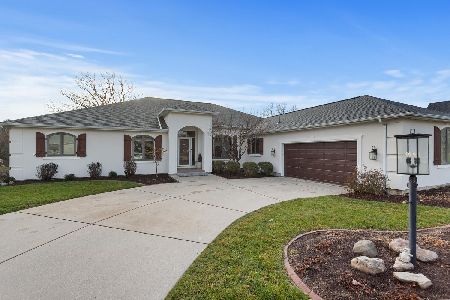1604 Bentbrook Drive, Champaign, Illinois 61822
$423,750
|
Sold
|
|
| Status: | Closed |
| Sqft: | 3,226 |
| Cost/Sqft: | $139 |
| Beds: | 4 |
| Baths: | 4 |
| Year Built: | 1994 |
| Property Taxes: | $9,901 |
| Days On Market: | 1551 |
| Lot Size: | 0,55 |
Description
You've found what you've been looking for. A 1 story quality built Kent Pettyjohn home in Lincolnshire Fields subdivision. There are a total of 5 bedrooms and 3.5 baths and an extra large 2 car garage. This home is open and airy as soon as you go through the front door and enter the formal dining room and living room space. There's plenty of room for family dinners and special occasions in the dining room. This would make a great space for entertaining friends as well. The open kitchen /family room area is great for hanging out and making your favorite meals, watching a little TV or having a family game night. This home has a split bedroom design. The master bedroom is very spacious and has access to the 4 season room. The master bathroom has lots of elbow room with a large vanity, jacuzzi tub, separate shower and ample closet space. On e of the bedrooms is just off of the entry and would make a great "flex" room or office. The other two bedrooms are very private on the other side of the home. Downstairs you'll find family room, 5th bedroom and a study area with built-in storage. The family room would make a great place to binge watch your favorite shows and movies. There is a full bat off of the basement bedroom. Making it a great place for guests to stay. You'll enjoy sitting on the patio and enjoying the warm nights when they return in the Spring. There's a nice view of the creek which helps give you a little privacy from the neighbor behind you. The windows were replaced in 2015 with Pella Windows. The furnace and A/C were installed in 2015. The water heater was installed in 2014. There is a sprinkler system in the yard. Don't miss your chance to own this beautiful home. Call your agent today!!
Property Specifics
| Single Family | |
| — | |
| Ranch | |
| 1994 | |
| Partial | |
| — | |
| Yes | |
| 0.55 |
| Champaign | |
| Lincolnshire Fields | |
| 50 / Annual | |
| Other | |
| Public | |
| Public Sewer | |
| 11280485 | |
| 032021152026 |
Nearby Schools
| NAME: | DISTRICT: | DISTANCE: | |
|---|---|---|---|
|
Grade School
Unit 4 Of Choice |
4 | — | |
|
Middle School
Champaign/middle Call Unit 4 351 |
4 | Not in DB | |
|
High School
Centennial High School |
4 | Not in DB | |
Property History
| DATE: | EVENT: | PRICE: | SOURCE: |
|---|---|---|---|
| 15 Jul, 2019 | Sold | $379,000 | MRED MLS |
| 5 Jun, 2019 | Under contract | $389,000 | MRED MLS |
| — | Last price change | $399,000 | MRED MLS |
| 25 Mar, 2019 | Listed for sale | $405,000 | MRED MLS |
| 26 Jan, 2022 | Sold | $425,000 | MRED MLS |
| 1 Nov, 2021 | Under contract | $425,000 | MRED MLS |
| 16 Sep, 2021 | Listed for sale | $425,000 | MRED MLS |
| 3 Feb, 2022 | Sold | $423,750 | MRED MLS |
| 5 Dec, 2021 | Under contract | $450,000 | MRED MLS |
| 2 Dec, 2021 | Listed for sale | $450,000 | MRED MLS |
| 14 Feb, 2025 | Sold | $675,000 | MRED MLS |
| 2 Jan, 2025 | Under contract | $629,000 | MRED MLS |
| 1 Jan, 2025 | Listed for sale | $629,000 | MRED MLS |
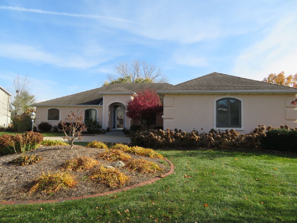
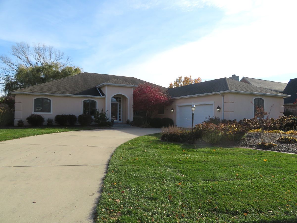
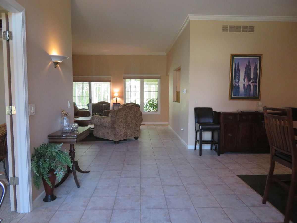
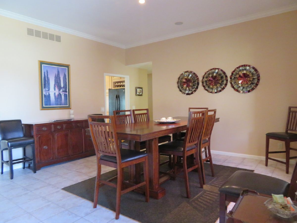
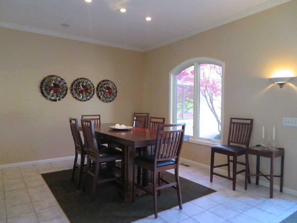
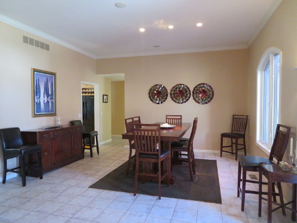
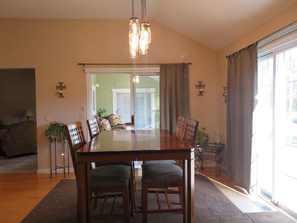
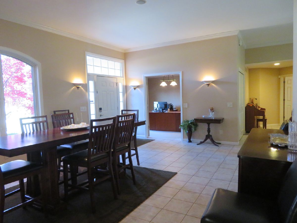
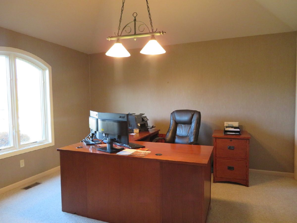
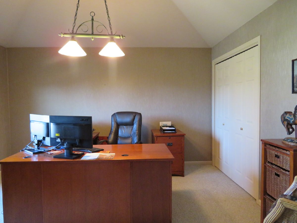
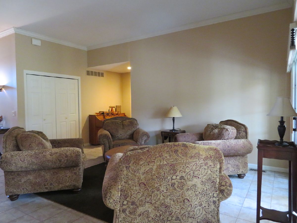
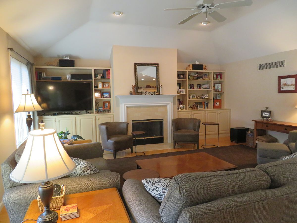
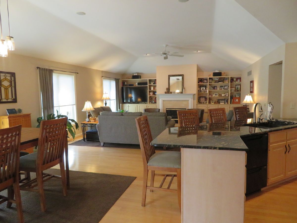
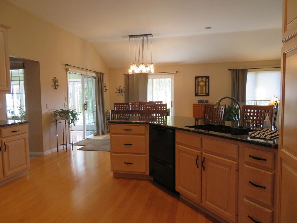
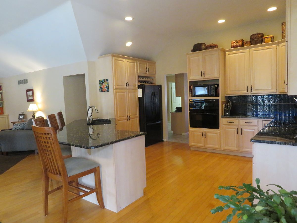
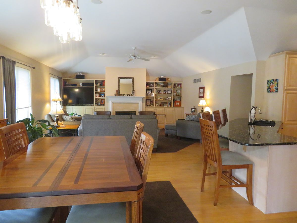
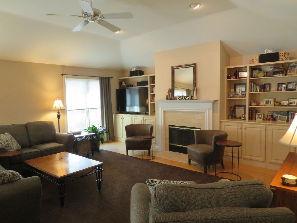
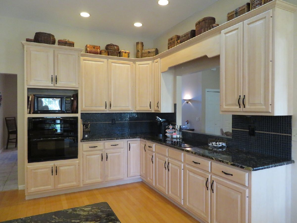
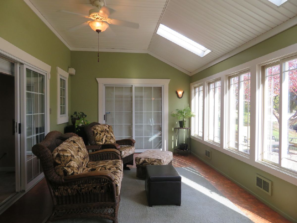
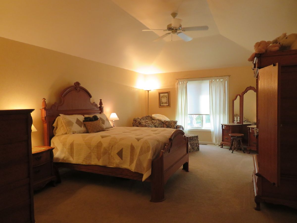
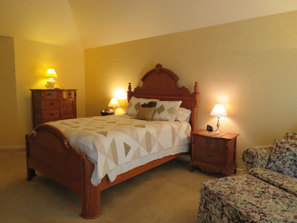
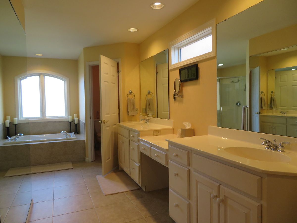
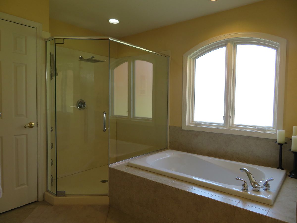
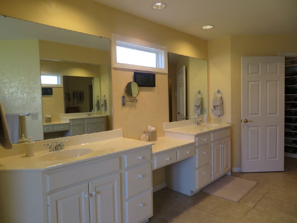
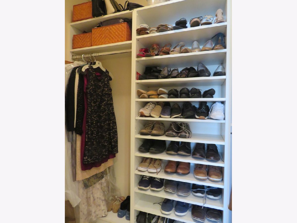
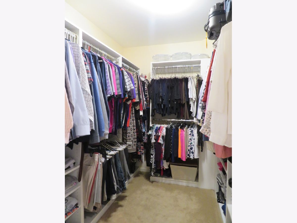
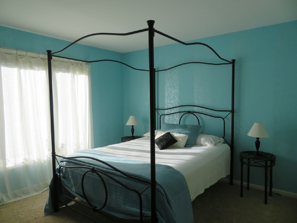
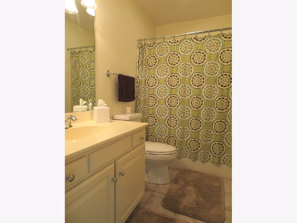
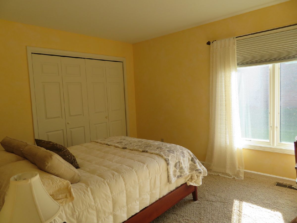
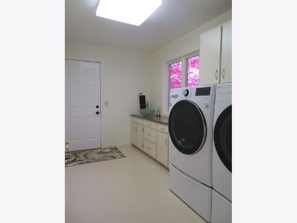
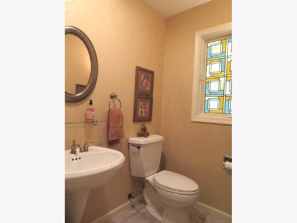
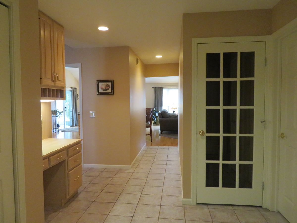
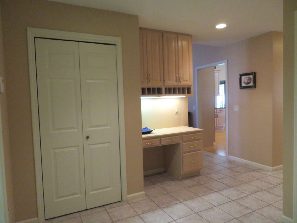
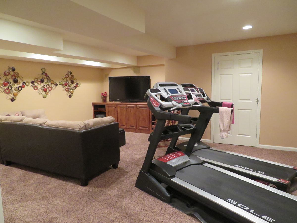
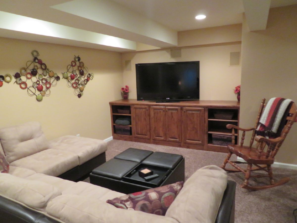
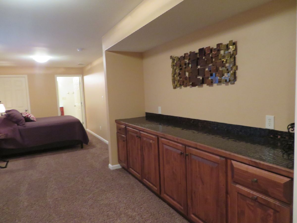
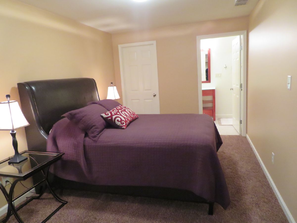
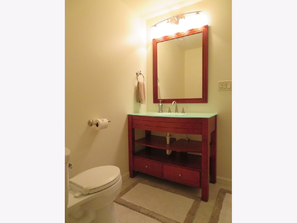
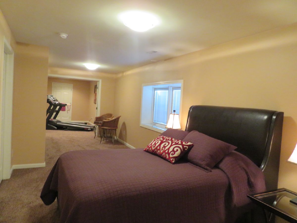
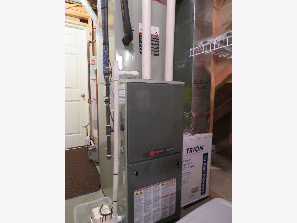
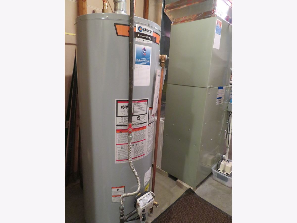
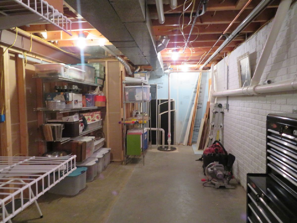
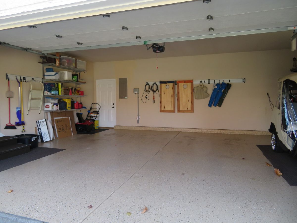
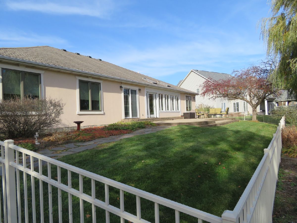
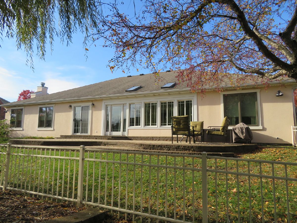
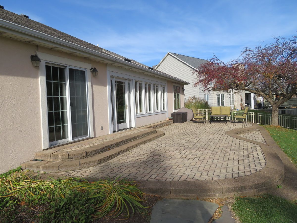
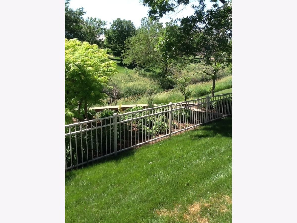
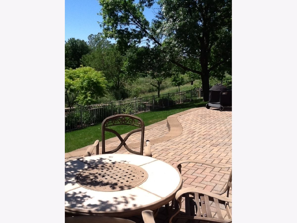
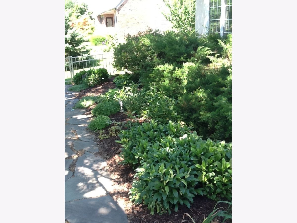
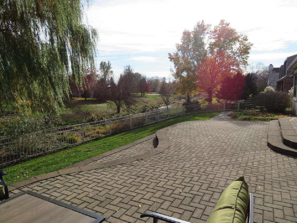
Room Specifics
Total Bedrooms: 5
Bedrooms Above Ground: 4
Bedrooms Below Ground: 1
Dimensions: —
Floor Type: Carpet
Dimensions: —
Floor Type: Carpet
Dimensions: —
Floor Type: Carpet
Dimensions: —
Floor Type: —
Full Bathrooms: 4
Bathroom Amenities: Whirlpool,Separate Shower,Double Sink
Bathroom in Basement: 1
Rooms: Bedroom 5,Recreation Room,Family Room
Basement Description: Unfinished
Other Specifics
| 2 | |
| — | |
| Concrete | |
| Patio, Porch | |
| Fenced Yard,Irregular Lot,Stream(s) | |
| 98X231X152X181 | |
| — | |
| Full | |
| First Floor Bedroom, Vaulted/Cathedral Ceilings, Skylight(s) | |
| Dishwasher, Disposal, Dryer, Microwave, Refrigerator, Washer | |
| Not in DB | |
| — | |
| — | |
| — | |
| Gas Starter |
Tax History
| Year | Property Taxes |
|---|---|
| 2019 | $7,258 |
| 2022 | $7,843 |
| 2022 | $9,901 |
| 2025 | $10,872 |
Contact Agent
Nearby Similar Homes
Nearby Sold Comparables
Contact Agent
Listing Provided By
Coldwell Banker R.E. Group



