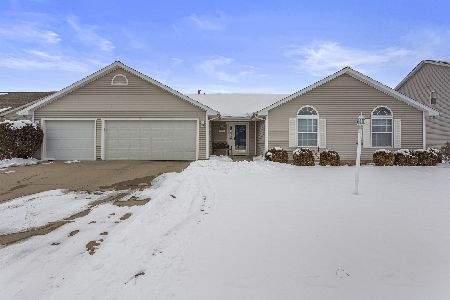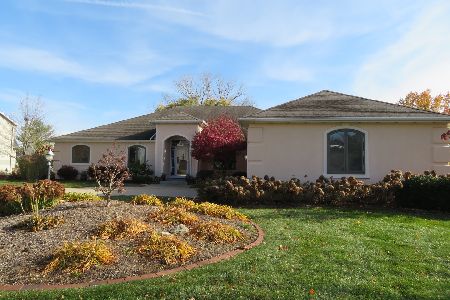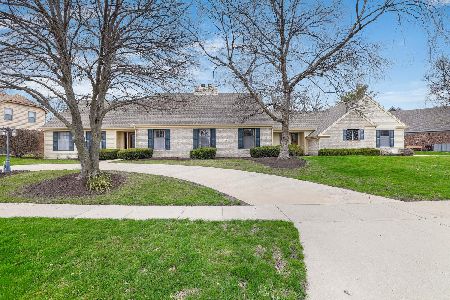1704 Bentbrook Drive, Champaign, Illinois 61822
$262,500
|
Sold
|
|
| Status: | Closed |
| Sqft: | 2,855 |
| Cost/Sqft: | $102 |
| Beds: | 4 |
| Baths: | 3 |
| Year Built: | 1992 |
| Property Taxes: | $6,594 |
| Days On Market: | 5331 |
| Lot Size: | 0,00 |
Description
Very Motivated Seller on this Desirable Location! Southern exposure enjoyed from back yard and through tall windows, also overlooks 7th hole of Lincolnshire Fields. Main floor features a spacious family room w/2 story fireplace, adjoining eat-in-kitchen w/breakfast bar, stainless/black appliances, pantry, dining room, access to a 7.5x19 screened porch and half bath. Bonus room could be a study w/pocket doors. 2nd floor has owner's suite w/priv bath boasting natural light from the skylight showcasing 2 sinks, jetted tub, sep shower, and walk in closet and bonus storage closet! There are 3 additional bedrooms, full bath & a loft that overlooks the family room. 2 car side load garage. Updates include a 30 yr roof, H2O heater, furnace & a/c. Bring us an offer today!
Property Specifics
| Single Family | |
| — | |
| — | |
| 1992 | |
| None | |
| — | |
| Yes | |
| — |
| Champaign | |
| Lincolnshire Fields | |
| 25 / Annual | |
| — | |
| Public | |
| Public Sewer | |
| 09450520 | |
| 032021152024 |
Nearby Schools
| NAME: | DISTRICT: | DISTANCE: | |
|---|---|---|---|
|
Grade School
Soc |
— | ||
|
Middle School
Call Unt 4 351-3701 |
Not in DB | ||
|
High School
Centennial High School |
Not in DB | ||
Property History
| DATE: | EVENT: | PRICE: | SOURCE: |
|---|---|---|---|
| 8 Jun, 2012 | Sold | $262,500 | MRED MLS |
| 5 May, 2012 | Under contract | $289,900 | MRED MLS |
| — | Last price change | $294,900 | MRED MLS |
| 28 Jul, 2011 | Listed for sale | $0 | MRED MLS |
Room Specifics
Total Bedrooms: 4
Bedrooms Above Ground: 4
Bedrooms Below Ground: 0
Dimensions: —
Floor Type: Carpet
Dimensions: —
Floor Type: Carpet
Dimensions: —
Floor Type: Carpet
Full Bathrooms: 3
Bathroom Amenities: Whirlpool
Bathroom in Basement: —
Rooms: Walk In Closet
Basement Description: Crawl
Other Specifics
| 2 | |
| — | |
| — | |
| Patio, Porch Screened | |
| Golf Course Lot | |
| 127.15X82.75X117.25 | |
| — | |
| Full | |
| Skylight(s) | |
| Dishwasher, Disposal, Microwave, Range Hood, Range, Refrigerator | |
| Not in DB | |
| Sidewalks | |
| — | |
| — | |
| Gas Starter |
Tax History
| Year | Property Taxes |
|---|---|
| 2012 | $6,594 |
Contact Agent
Nearby Similar Homes
Nearby Sold Comparables
Contact Agent
Listing Provided By
Coldwell Banker The R.E. Group










