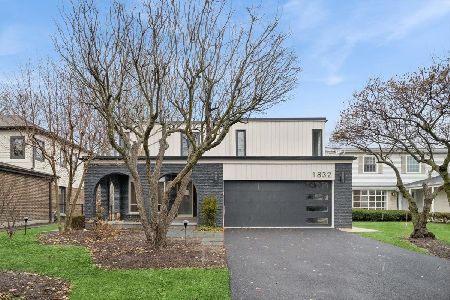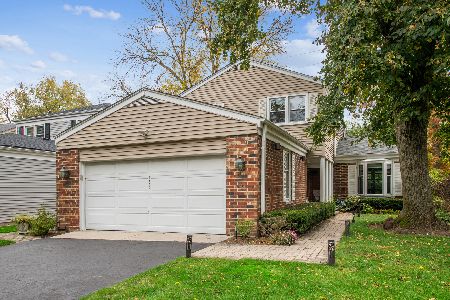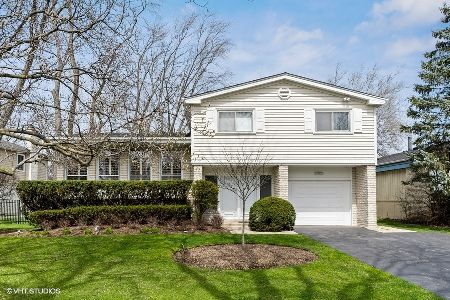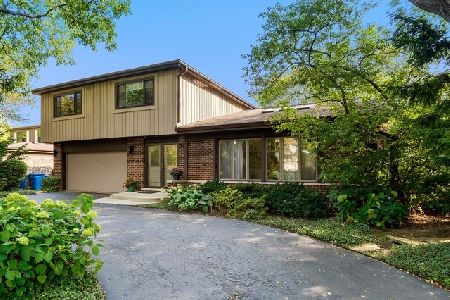1607 Friar Tuck Avenue, Highland Park, Illinois 60035
$453,000
|
Sold
|
|
| Status: | Closed |
| Sqft: | 3,472 |
| Cost/Sqft: | $141 |
| Beds: | 4 |
| Baths: | 3 |
| Year Built: | 1969 |
| Property Taxes: | $11,729 |
| Days On Market: | 4712 |
| Lot Size: | 0,00 |
Description
Spacious home in desirable Sherwood Forest. 3800 sq' of living space. Dining room overlooks the living room w/ vaulted ceiling. Extra-large family room w/wet bar, fireplace & sliding doors leading to patio & large fenced yard. Master suite w/walk-in closet plus 3 more bedrooms on 2nd floor. Wonderful floor plan, perfect for entertaining. Plenty of space to make into your dream home.
Property Specifics
| Single Family | |
| — | |
| Tri-Level | |
| 1969 | |
| Partial | |
| — | |
| No | |
| — |
| Lake | |
| Sherwood Forest | |
| 0 / Not Applicable | |
| None | |
| Lake Michigan | |
| Sewer-Storm, Overhead Sewers | |
| 08281875 | |
| 16214090160000 |
Nearby Schools
| NAME: | DISTRICT: | DISTANCE: | |
|---|---|---|---|
|
Grade School
Sherwood Elementary School |
112 | — | |
|
Middle School
Elm Place School |
112 | Not in DB | |
|
High School
Highland Park High School |
113 | Not in DB | |
|
Alternate High School
Deerfield High School |
— | Not in DB | |
Property History
| DATE: | EVENT: | PRICE: | SOURCE: |
|---|---|---|---|
| 6 May, 2013 | Sold | $453,000 | MRED MLS |
| 11 Mar, 2013 | Under contract | $489,000 | MRED MLS |
| 1 Mar, 2013 | Listed for sale | $489,000 | MRED MLS |
| 25 Sep, 2015 | Sold | $625,000 | MRED MLS |
| 13 Aug, 2015 | Under contract | $634,000 | MRED MLS |
| — | Last price change | $639,000 | MRED MLS |
| 28 May, 2015 | Listed for sale | $649,000 | MRED MLS |
Room Specifics
Total Bedrooms: 4
Bedrooms Above Ground: 4
Bedrooms Below Ground: 0
Dimensions: —
Floor Type: Carpet
Dimensions: —
Floor Type: Carpet
Dimensions: —
Floor Type: Carpet
Full Bathrooms: 3
Bathroom Amenities: Separate Shower,Double Sink
Bathroom in Basement: 0
Rooms: Breakfast Room,Office,Recreation Room,Storage,Utility Room-Lower Level,Walk In Closet
Basement Description: Sub-Basement
Other Specifics
| 2 | |
| Concrete Perimeter | |
| Asphalt | |
| Deck, Patio | |
| Fenced Yard | |
| 67.09X162.17X52.6X161.17 | |
| — | |
| Full | |
| Vaulted/Cathedral Ceilings, Skylight(s), Bar-Wet | |
| Range, Microwave, Dishwasher, High End Refrigerator, Freezer, Washer, Dryer, Disposal, Indoor Grill | |
| Not in DB | |
| Tennis Courts | |
| — | |
| — | |
| Wood Burning |
Tax History
| Year | Property Taxes |
|---|---|
| 2013 | $11,729 |
| 2015 | $11,880 |
Contact Agent
Nearby Similar Homes
Nearby Sold Comparables
Contact Agent
Listing Provided By
@properties












