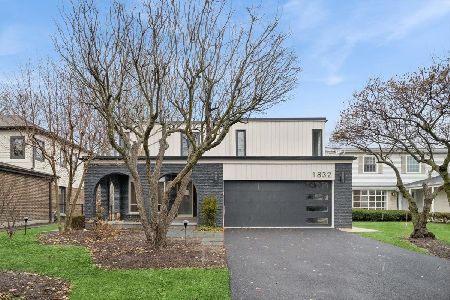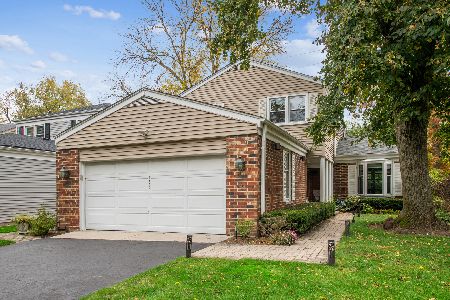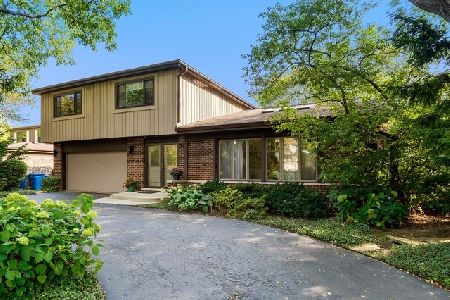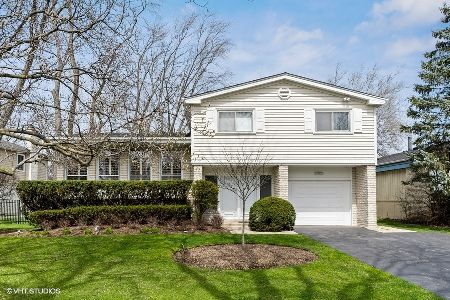1877 Eastwood Avenue, Highland Park, Illinois 60035
$400,000
|
Sold
|
|
| Status: | Closed |
| Sqft: | 2,584 |
| Cost/Sqft: | $163 |
| Beds: | 4 |
| Baths: | 3 |
| Year Built: | 1976 |
| Property Taxes: | $12,814 |
| Days On Market: | 2393 |
| Lot Size: | 0,20 |
Description
Very desirable Sherwood Manor home. Sunny, spacious, two story, 4 bedroom floor plan with 2.5 baths. Freshly painted, newly carpeted, this home features a brand new roof in 2018. Highly rated schools and the option of attending Highland Park or Deerfield High School. Specific to this home there is a private sitting room attached to the master bedroom. Bring your decorating ideas to the well proportioned room sizes this home possesses. Fully finished basement divided into recreation room and utility area, perfect for an office, game room, man cave? Your choice. Lovely professionally landscaped front and backyard. Formal dining room and main floor family room make this the perfect home for entertaining with style and space. Possession available by middle of August; in line with the school starting time.
Property Specifics
| Single Family | |
| — | |
| Traditional | |
| 1976 | |
| Full | |
| — | |
| No | |
| 0.2 |
| Lake | |
| Sherwood Forest | |
| 0 / Not Applicable | |
| None | |
| Lake Michigan,Public | |
| Public Sewer | |
| 10442391 | |
| 16214120010000 |
Nearby Schools
| NAME: | DISTRICT: | DISTANCE: | |
|---|---|---|---|
|
Grade School
Sherwood Elementary School |
112 | — | |
|
Middle School
Edgewood Middle School |
112 | Not in DB | |
|
High School
Deerfield High School |
113 | Not in DB | |
Property History
| DATE: | EVENT: | PRICE: | SOURCE: |
|---|---|---|---|
| 17 Apr, 2020 | Sold | $400,000 | MRED MLS |
| 24 Feb, 2020 | Under contract | $419,900 | MRED MLS |
| — | Last price change | $424,900 | MRED MLS |
| 7 Jul, 2019 | Listed for sale | $460,000 | MRED MLS |
Room Specifics
Total Bedrooms: 4
Bedrooms Above Ground: 4
Bedrooms Below Ground: 0
Dimensions: —
Floor Type: Carpet
Dimensions: —
Floor Type: Carpet
Dimensions: —
Floor Type: Carpet
Full Bathrooms: 3
Bathroom Amenities: Double Sink
Bathroom in Basement: 0
Rooms: Breakfast Room,Foyer,Utility Room-Lower Level,Sitting Room,Recreation Room
Basement Description: Finished
Other Specifics
| 2 | |
| Concrete Perimeter | |
| Asphalt | |
| Patio, Storms/Screens | |
| Corner Lot,Fenced Yard,Landscaped | |
| 38.20X29.26X122.68X54.0X15 | |
| Unfinished | |
| Full | |
| Hardwood Floors, First Floor Laundry, Walk-In Closet(s) | |
| — | |
| Not in DB | |
| — | |
| — | |
| — | |
| Wood Burning |
Tax History
| Year | Property Taxes |
|---|---|
| 2020 | $12,814 |
Contact Agent
Nearby Similar Homes
Nearby Sold Comparables
Contact Agent
Listing Provided By
Baird & Warner











