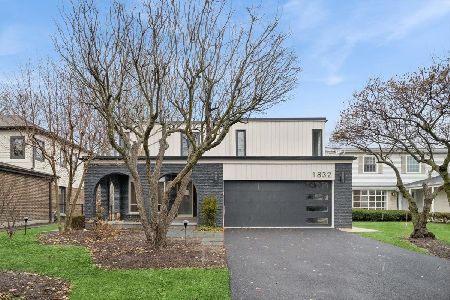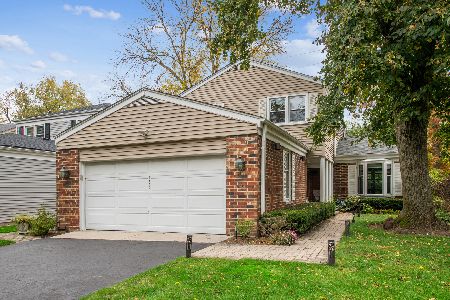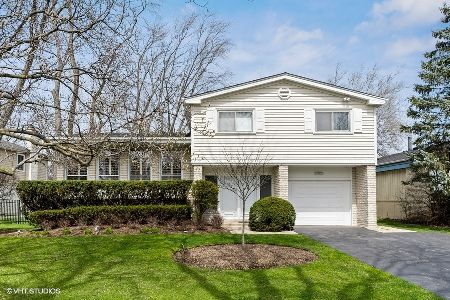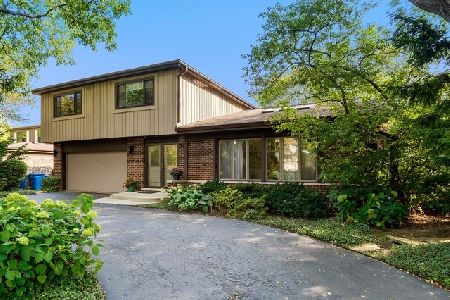1607 Friar Tuck Avenue, Highland Park, Illinois 60035
$625,000
|
Sold
|
|
| Status: | Closed |
| Sqft: | 0 |
| Cost/Sqft: | — |
| Beds: | 4 |
| Baths: | 4 |
| Year Built: | 1969 |
| Property Taxes: | $11,880 |
| Days On Market: | 3894 |
| Lot Size: | 0,00 |
Description
Spectacular 2015 completed whole house renovation over 4,000 sq. ft. of living in sought after Sherwood Forest! New bright sub-level rec rm + 5th bdrm w/lxry bth. Dramatic sunfilled LR & DR w/vaulted ceilings & marble foyer. Gorgeous hdwd flrs throut. New Gourmet kitchen. Ex-lrge FR w/frpl & lndry. Mster bdrm ste w/dluxe bth. All new bths/windows/lighting/solid wood doors & more! Close to park/tennis courts/shopping!
Property Specifics
| Single Family | |
| — | |
| Tri-Level | |
| 1969 | |
| Partial | |
| — | |
| No | |
| — |
| Lake | |
| Sherwood Forest | |
| 0 / Not Applicable | |
| None | |
| Lake Michigan | |
| Sewer-Storm, Overhead Sewers | |
| 08934994 | |
| 16214090160000 |
Nearby Schools
| NAME: | DISTRICT: | DISTANCE: | |
|---|---|---|---|
|
Grade School
Sherwood Elementary School |
112 | — | |
|
Middle School
Elm Place School |
112 | Not in DB | |
|
High School
Highland Park High School |
113 | Not in DB | |
|
Alternate High School
Deerfield High School |
— | Not in DB | |
Property History
| DATE: | EVENT: | PRICE: | SOURCE: |
|---|---|---|---|
| 6 May, 2013 | Sold | $453,000 | MRED MLS |
| 11 Mar, 2013 | Under contract | $489,000 | MRED MLS |
| 1 Mar, 2013 | Listed for sale | $489,000 | MRED MLS |
| 25 Sep, 2015 | Sold | $625,000 | MRED MLS |
| 13 Aug, 2015 | Under contract | $634,000 | MRED MLS |
| — | Last price change | $639,000 | MRED MLS |
| 28 May, 2015 | Listed for sale | $649,000 | MRED MLS |
Room Specifics
Total Bedrooms: 5
Bedrooms Above Ground: 4
Bedrooms Below Ground: 1
Dimensions: —
Floor Type: Hardwood
Dimensions: —
Floor Type: Hardwood
Dimensions: —
Floor Type: Hardwood
Dimensions: —
Floor Type: —
Full Bathrooms: 4
Bathroom Amenities: Separate Shower,Double Sink
Bathroom in Basement: 1
Rooms: Bedroom 5,Breakfast Room,Foyer,Recreation Room,Storage,Walk In Closet
Basement Description: Finished,Sub-Basement
Other Specifics
| 2 | |
| Concrete Perimeter | |
| Asphalt | |
| Balcony, Deck, Patio | |
| Fenced Yard | |
| 67.09X162.17X52.6X161.17 | |
| — | |
| Full | |
| Vaulted/Cathedral Ceilings, Skylight(s), Hardwood Floors, In-Law Arrangement | |
| Range, Microwave, Dishwasher, High End Refrigerator, Freezer, Washer, Dryer, Disposal, Indoor Grill, Stainless Steel Appliance(s) | |
| Not in DB | |
| Tennis Courts | |
| — | |
| — | |
| Wood Burning |
Tax History
| Year | Property Taxes |
|---|---|
| 2013 | $11,729 |
| 2015 | $11,880 |
Contact Agent
Nearby Similar Homes
Nearby Sold Comparables
Contact Agent
Listing Provided By
Redfin Corporation












