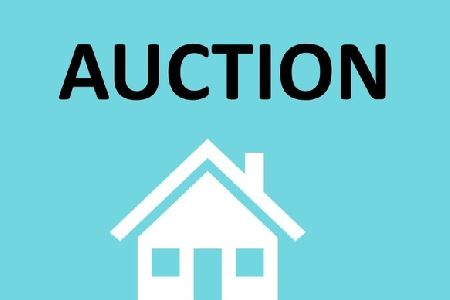161 Sheridan Road, Lake Forest, Illinois 60045
$4,250,000
|
Sold
|
|
| Status: | Closed |
| Sqft: | 6,115 |
| Cost/Sqft: | $695 |
| Beds: | 5 |
| Baths: | 7 |
| Year Built: | 2006 |
| Property Taxes: | $48,398 |
| Days On Market: | 326 |
| Lot Size: | 0,00 |
Description
This breathtaking custom-built home, designed by renowned architects Liederbach & Graham, is located in the heart of sought-after East Lake Forest. The home offers a level of elegance and sophistication rarely seen. Graciously set back from Sheridan Road, the property is approached via a spectacular circular driveway. The exterior exudes grandeur with exquisite stonework, beautiful pillars, slate roof, and copper downspouts. Inside, the same meticulous attention to detail continues, with high-quality custom finishes, harmonious sightlines, impeccable symmetry, and an abundance of beautiful windows that fill every room with natural light Upon entering, you're greeted by an inviting foyer with beautiful stone floors that set the tone for the entire home. The formal living room, bathed in natural light, features bay windows that overlook the expansive backyard, and a grand fireplace with intricate herringbone tile detail. This space flows seamlessly into a spacious wood-paneled library, complete with generous built-ins and a cozy fireplace. The grand dining room, with arched cutouts that allow light to flow freely, is perfect for entertaining, large meals, and celebrations. The chef's kitchen is a true highlight, boasting a large island, custom cabinetry, marble countertops, high-end appliances, two dishwashers, and modern amenities. The adjacent family room features vaulted ceilings with open beam details and French doors that lead to the garden, creating a seamless transition between the indoor and outdoors. A walk-in pantry and mudroom offer plenty of cabinet space for added convenience, while a stunning three-season screened porch, complete with a beautifully tiled fireplace, provides the perfect retreat. Upstairs, the luxurious primary suite is a haven of tranquility. Thoughtfully designed with the highest quality materials, it features a sitting area in the bay window, custom built-ins, and his and hers walk-in closets. A beautiful fireplace adds a touch of warmth to the space. The spa-like primary bath is finished in intricate marble mosaic tiles, offering a perfect blend of contemporary and classic design. It includes a whirlpool soaking tub, a walk-in shower, and a separate wc. The second floor also features a beautiful guest bedroom with vaulted ceilings and an en suite bathroom, as well as two additional generously sized bedrooms that share a Jack-and-Jill bathroom. The second-floor laundry, equipped with two washers, dryers, a sink, and folding area, adds to the home's convenience. A versatile playroom completes the second level, offering flexible space for a variety of uses. The third-floor suite is a perfect retreat, featuring a large sitting room with an open beam ceiling, a generous-sized bedroom, and its own bathroom. This suite is ideal for a teenager, a nanny, or a guest retreat. The basement of this home offers an extraordinary 3,700 square feet of entertainment space. It features a full bar area, a second large family room/den with fireplace, a billiard/game space, an exercise room, a sauna, storage, cedar closet and a full bath with a steam shower. One of the true highlights is the sport court, which includes a basketball hoop and could easily be converted for pickleball or any other activity you desire. With walkout access to the outdoors, this lower level is perfect for both relaxation and recreation. Outside, the one-acre lot shines with beautiful landscaping, including a Bluestone patio that's ideal for outdoor dining and relaxation. The expansive lawn offers ample room for a pool and is surrounded by private gardens. Completing the property is a charming two-story barn, adding both function and beauty to the grounds. A comprehensive irrigation and sprinkler system is installed across the grounds for effortless maintenance. This exceptional home presents a rare opportunity to own a piece of East Lake Forest, combining timeless elegance with modern luxury. Prepare to be captivated by every detail
Property Specifics
| Single Family | |
| — | |
| — | |
| 2006 | |
| — | |
| — | |
| No | |
| — |
| Lake | |
| — | |
| 0 / Not Applicable | |
| — | |
| — | |
| — | |
| 12306515 | |
| 12343050070000 |
Nearby Schools
| NAME: | DISTRICT: | DISTANCE: | |
|---|---|---|---|
|
High School
Lake Forest High School |
115 | Not in DB | |
Property History
| DATE: | EVENT: | PRICE: | SOURCE: |
|---|---|---|---|
| 27 Jun, 2022 | Sold | $2,310,000 | MRED MLS |
| 27 May, 2022 | Under contract | $1,441,600 | MRED MLS |
| — | Last price change | $1,441,600 | MRED MLS |
| 17 May, 2022 | Listed for sale | $1,441,600 | MRED MLS |
| 12 May, 2025 | Sold | $4,250,000 | MRED MLS |
| 14 Mar, 2025 | Under contract | $4,250,000 | MRED MLS |
| 7 Mar, 2025 | Listed for sale | $4,250,000 | MRED MLS |
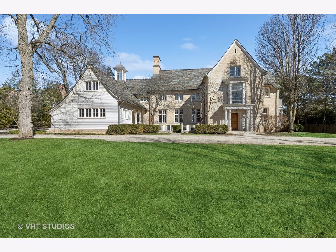
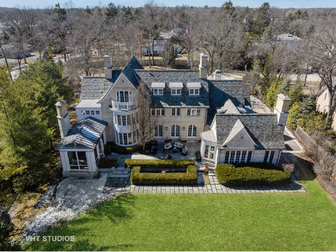
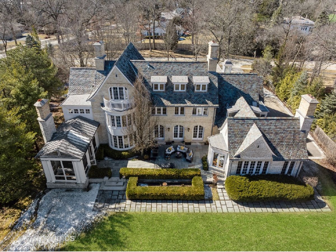
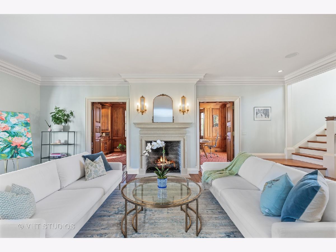
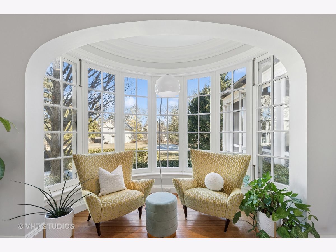
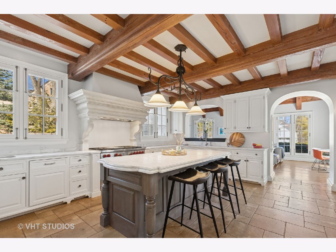
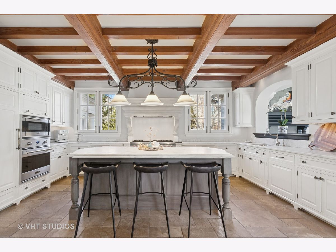
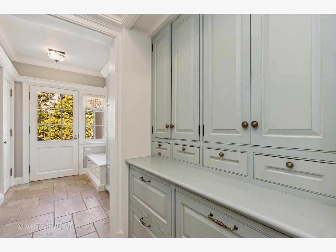
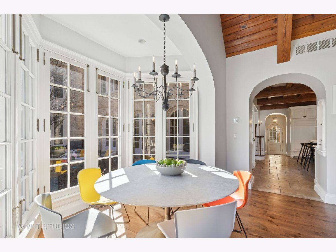
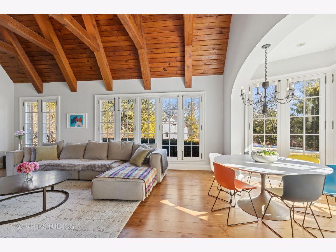
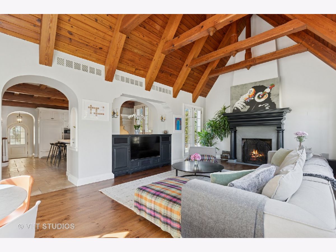
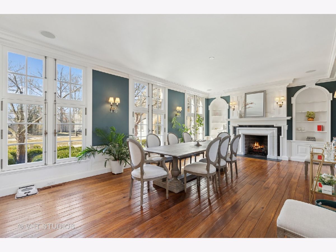
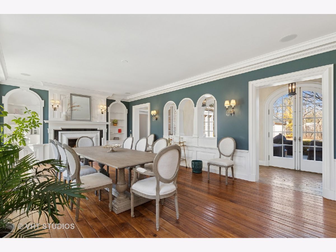
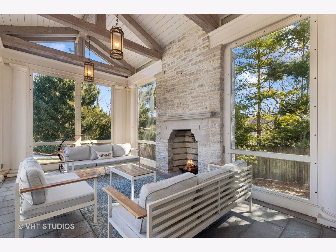
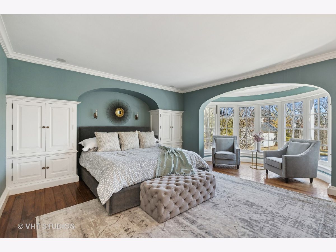
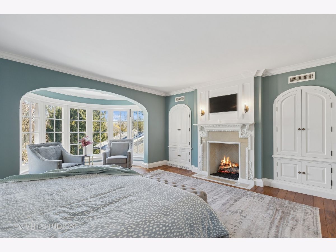
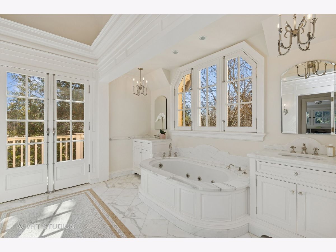
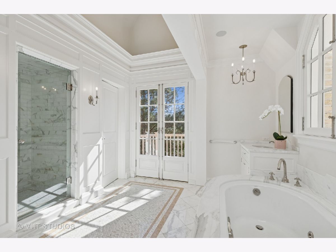
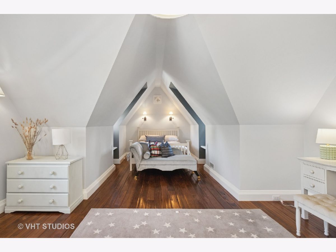
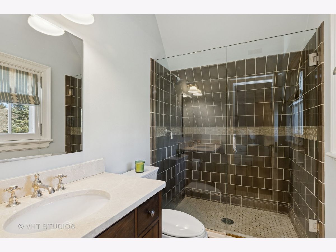
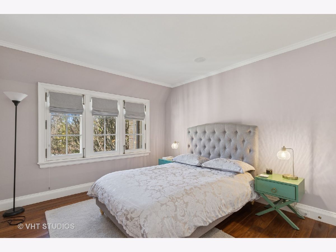
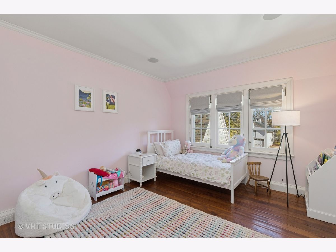
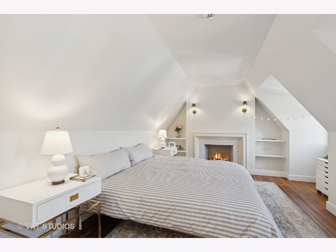
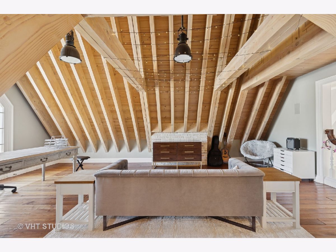
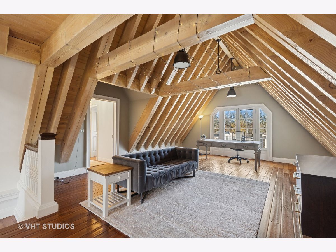
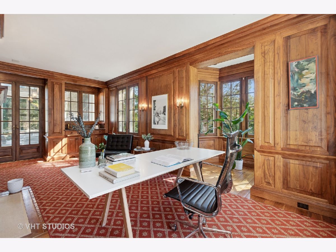
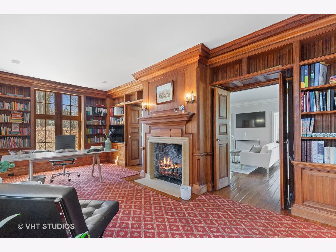
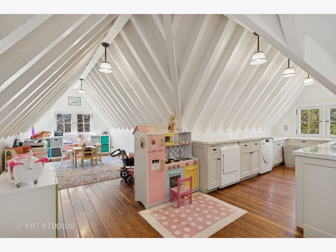
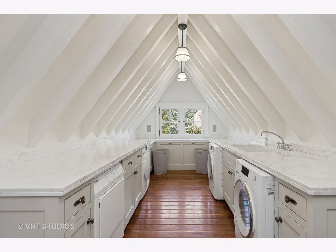
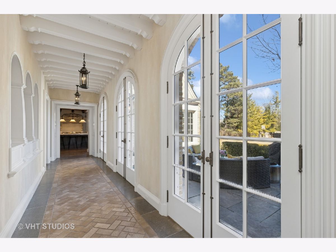
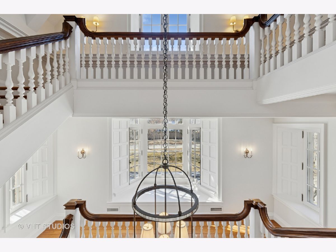
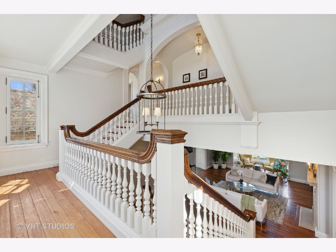
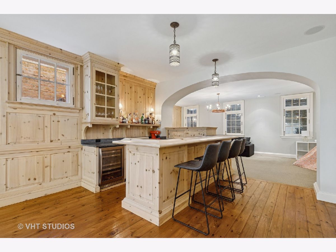
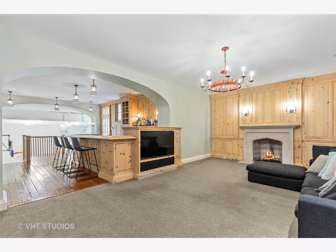
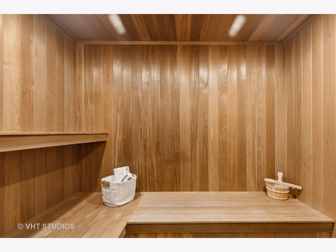
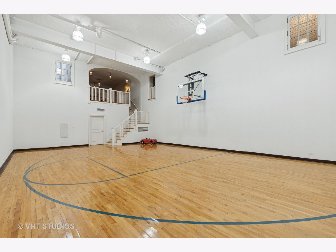
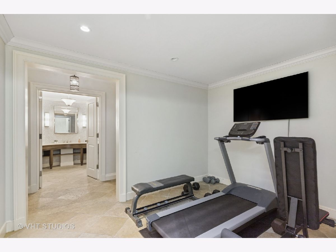
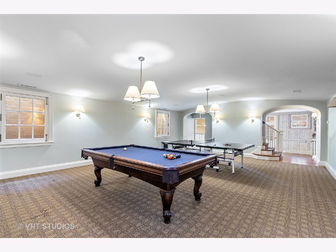
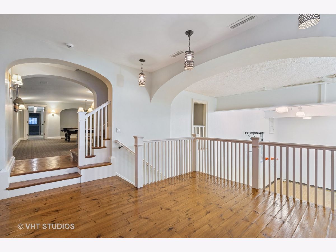
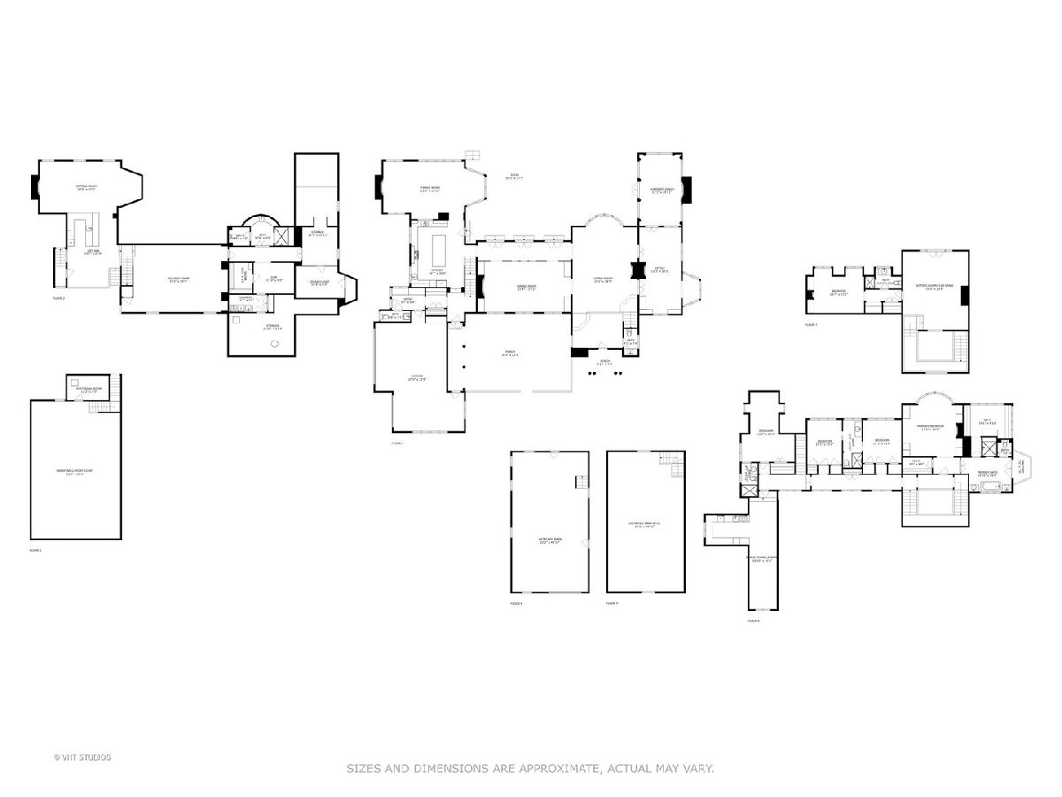
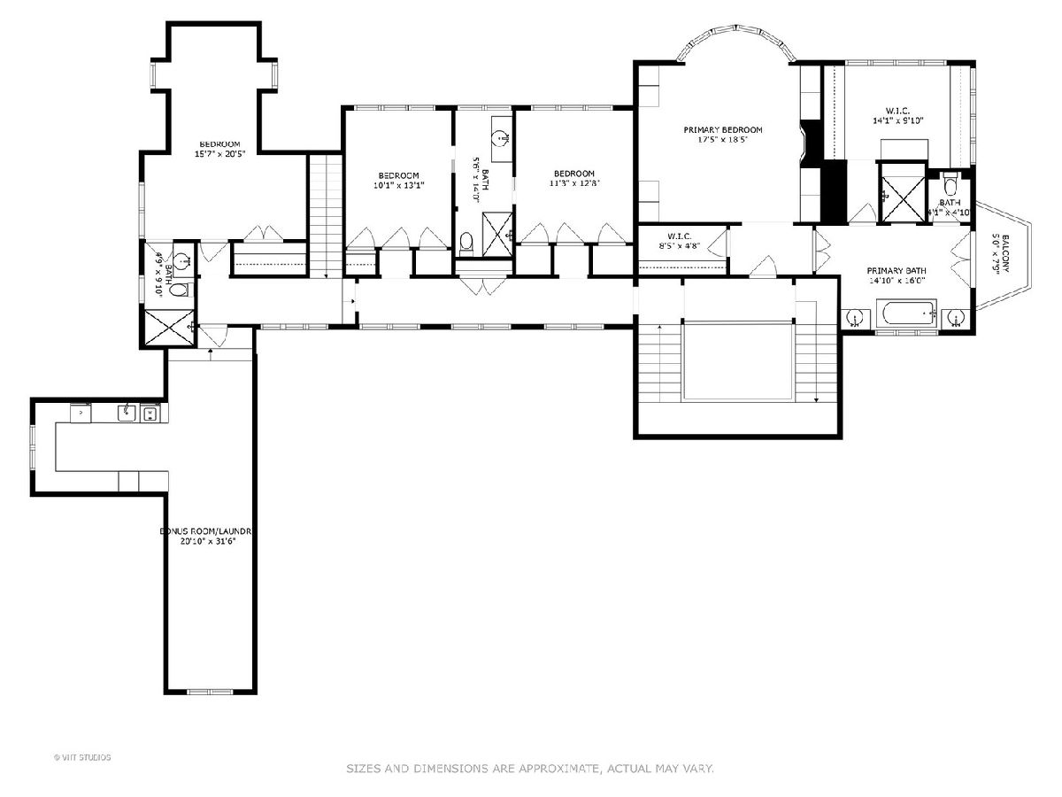
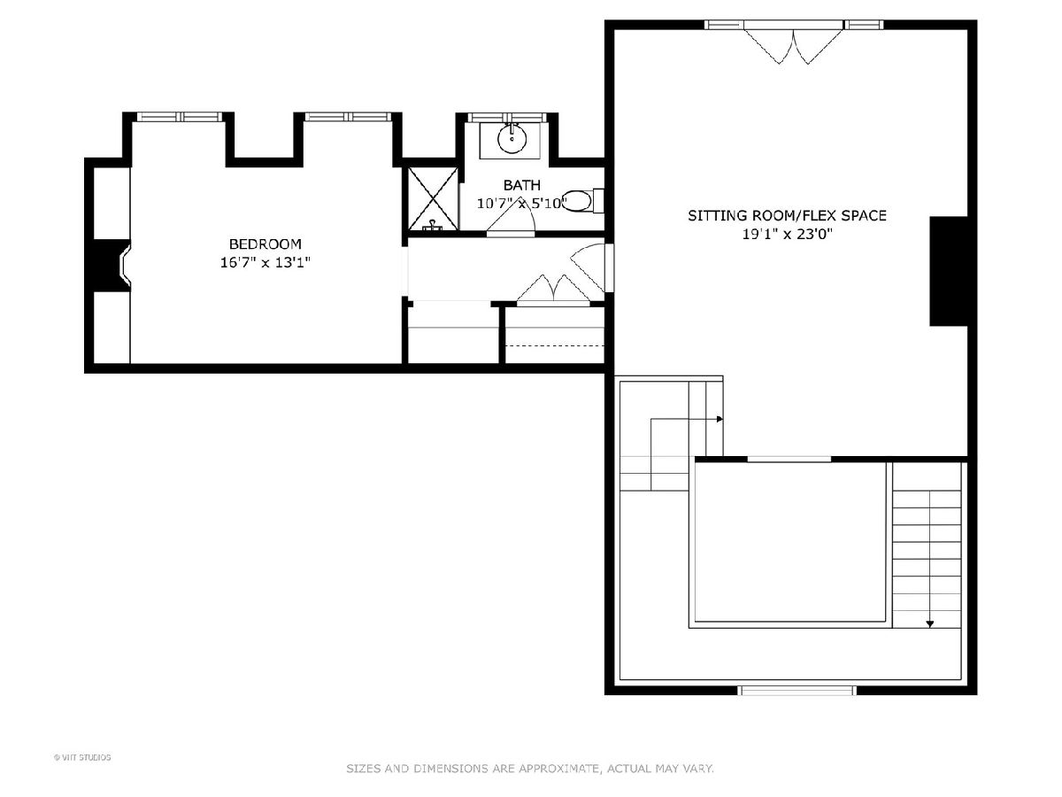
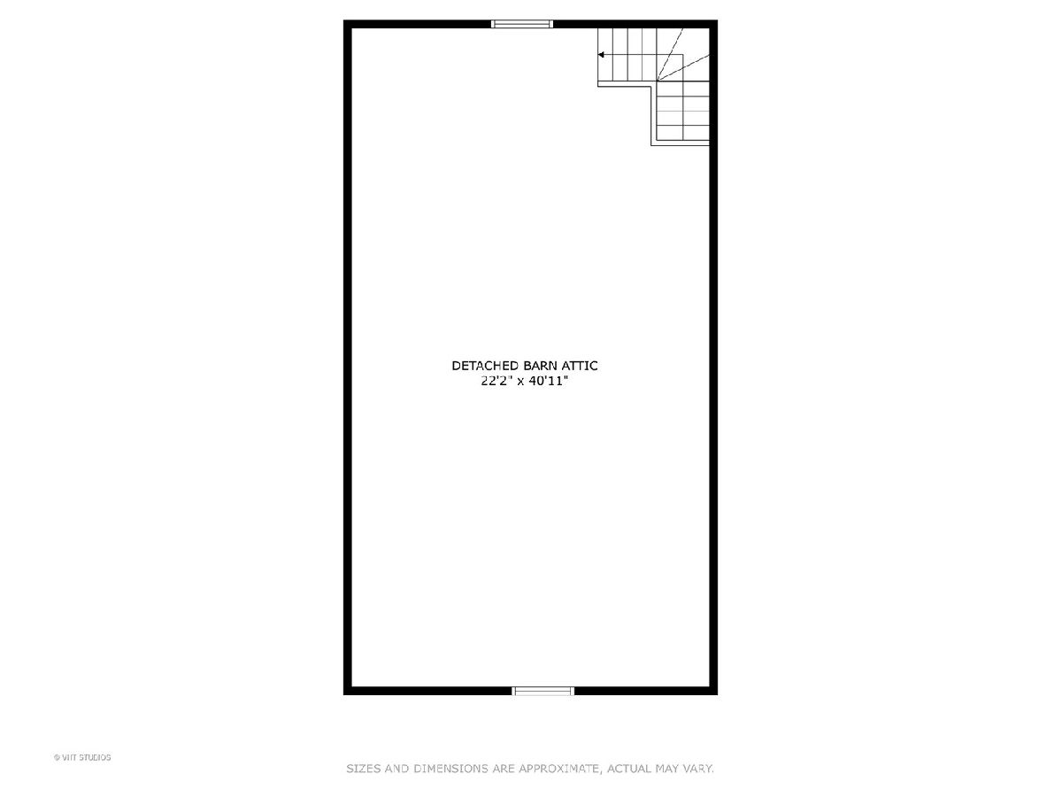
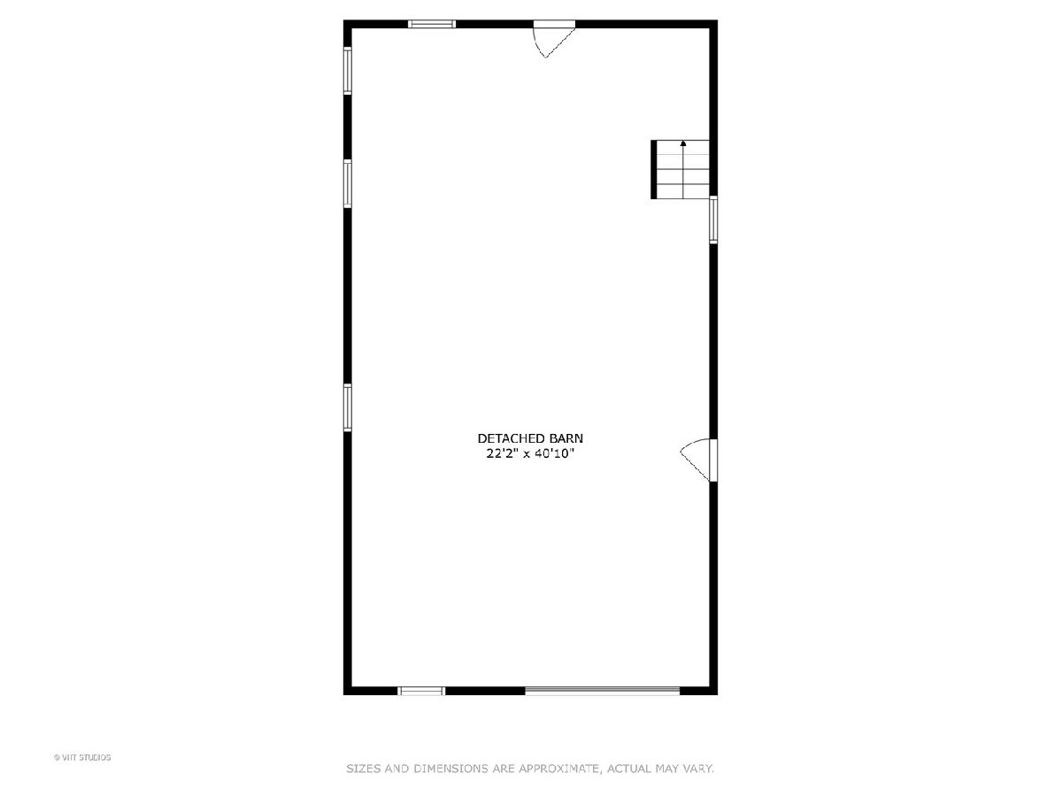
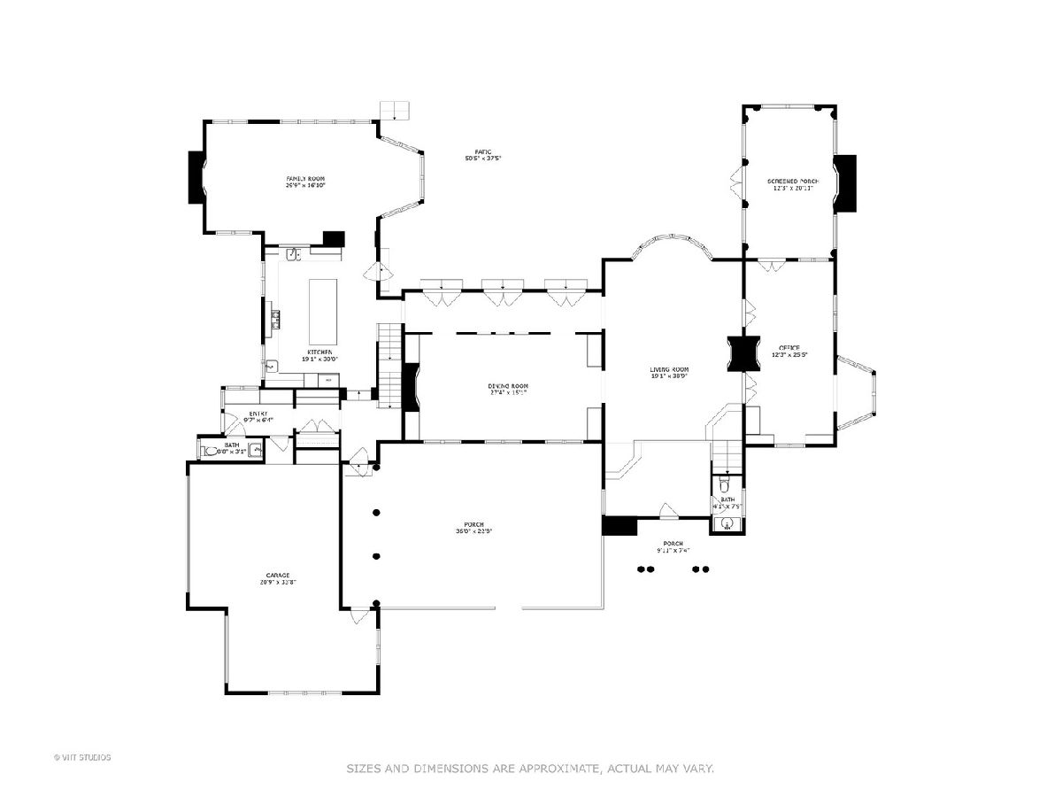
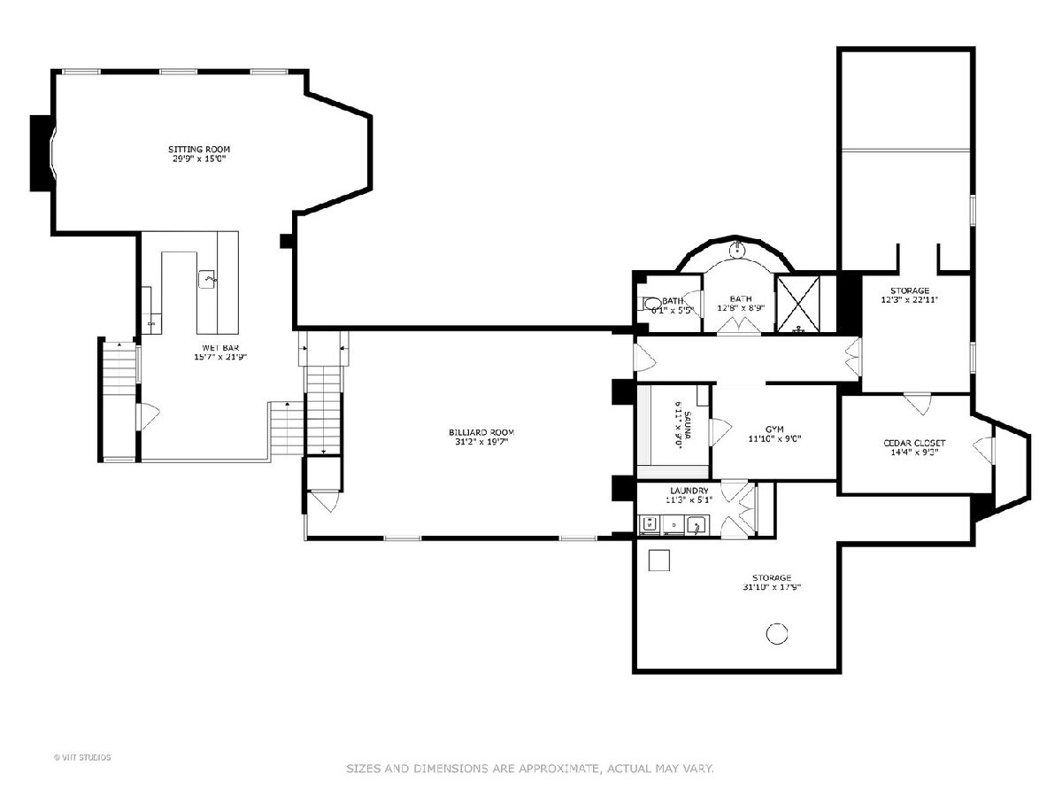
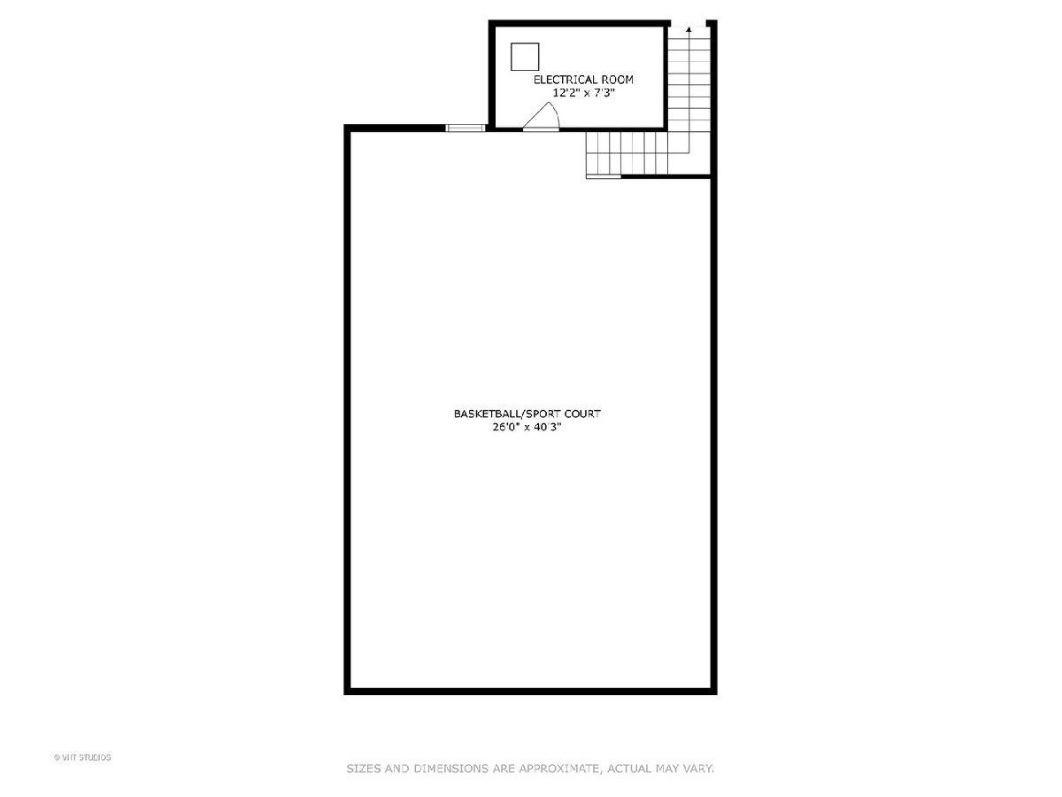
Room Specifics
Total Bedrooms: 5
Bedrooms Above Ground: 5
Bedrooms Below Ground: 0
Dimensions: —
Floor Type: —
Dimensions: —
Floor Type: —
Dimensions: —
Floor Type: —
Dimensions: —
Floor Type: —
Full Bathrooms: 7
Bathroom Amenities: Whirlpool,Steam Shower,Double Sink,Soaking Tub
Bathroom in Basement: 1
Rooms: —
Basement Description: —
Other Specifics
| 3 | |
| — | |
| — | |
| — | |
| — | |
| 0.97 | |
| Finished | |
| — | |
| — | |
| — | |
| Not in DB | |
| — | |
| — | |
| — | |
| — |
Tax History
| Year | Property Taxes |
|---|---|
| 2022 | $62,381 |
| 2025 | $48,398 |
Contact Agent
Nearby Similar Homes
Nearby Sold Comparables
Contact Agent
Listing Provided By
@properties Christie's International Real Estate




