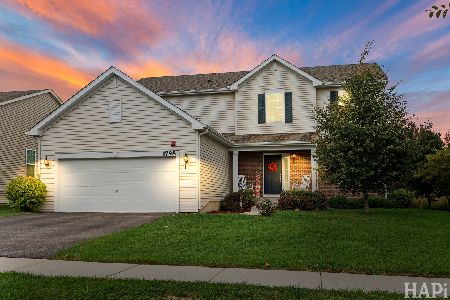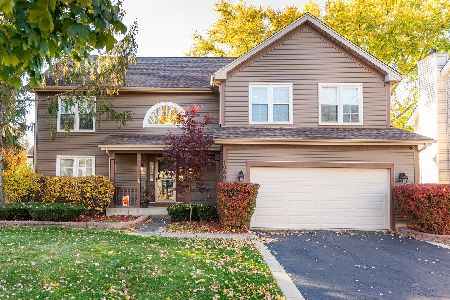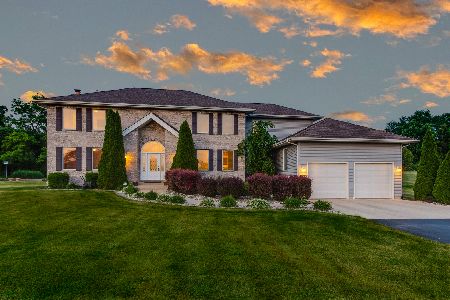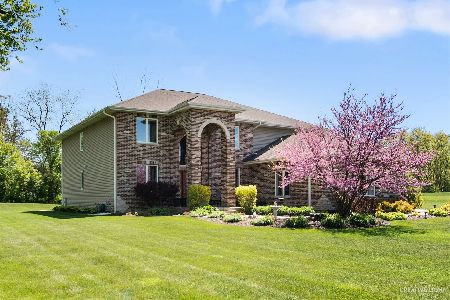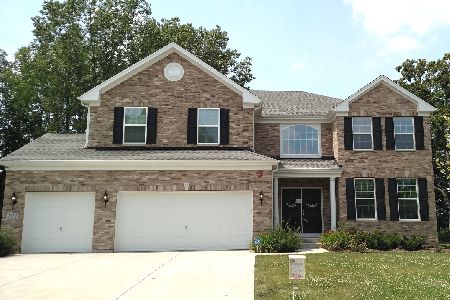12N505 Berner Drive, Elgin, Illinois 60120
$371,000
|
Sold
|
|
| Status: | Closed |
| Sqft: | 3,800 |
| Cost/Sqft: | $104 |
| Beds: | 5 |
| Baths: | 5 |
| Year Built: | 2008 |
| Property Taxes: | $10,569 |
| Days On Market: | 4801 |
| Lot Size: | 1,30 |
Description
Now you have the formula for FINE LIVING! Stunning style + dramatic architecture + modern conveniences=your new home! Custom built & less than 5 yrs old, this gorgeous brick front 2-story has got it all. Master suite, Princess suite + 2 more BRs up*Main lvl has all the formal rms & contemporary flair too! Hardwood flrs, granite counters~all the BEST upgrades. Finished BSMT & 1.3 acres! What more could one ask for?!?
Property Specifics
| Single Family | |
| — | |
| Contemporary | |
| 2008 | |
| Full | |
| 2-STORY | |
| No | |
| 1.3 |
| Cook | |
| Berner Estates | |
| 0 / Not Applicable | |
| None | |
| Private Well | |
| Septic-Private | |
| 08184654 | |
| 06083000000000 |
Nearby Schools
| NAME: | DISTRICT: | DISTANCE: | |
|---|---|---|---|
|
Grade School
Lincoln Elementary School |
46 | — | |
|
Middle School
Larsen Middle School |
46 | Not in DB | |
|
High School
Elgin High School |
46 | Not in DB | |
Property History
| DATE: | EVENT: | PRICE: | SOURCE: |
|---|---|---|---|
| 8 Dec, 2008 | Sold | $470,000 | MRED MLS |
| 17 Nov, 2008 | Under contract | $524,900 | MRED MLS |
| 5 Jun, 2008 | Listed for sale | $524,900 | MRED MLS |
| 30 Nov, 2012 | Sold | $371,000 | MRED MLS |
| 23 Oct, 2012 | Under contract | $395,000 | MRED MLS |
| 22 Oct, 2012 | Listed for sale | $395,000 | MRED MLS |
| 20 Jul, 2023 | Sold | $650,000 | MRED MLS |
| 18 Jun, 2023 | Under contract | $639,900 | MRED MLS |
| 15 Jun, 2023 | Listed for sale | $639,900 | MRED MLS |
Room Specifics
Total Bedrooms: 5
Bedrooms Above Ground: 5
Bedrooms Below Ground: 0
Dimensions: —
Floor Type: Carpet
Dimensions: —
Floor Type: Carpet
Dimensions: —
Floor Type: Carpet
Dimensions: —
Floor Type: —
Full Bathrooms: 5
Bathroom Amenities: Whirlpool,Separate Shower,Double Sink
Bathroom in Basement: 1
Rooms: Bedroom 5,Foyer,Recreation Room,Storage,Utility Room-Lower Level,Walk In Closet
Basement Description: Finished,Exterior Access
Other Specifics
| 3 | |
| Concrete Perimeter | |
| Asphalt,Concrete | |
| Deck | |
| Landscaped,Wooded | |
| 150 X 395.86 | |
| — | |
| Full | |
| Hardwood Floors, First Floor Laundry | |
| Double Oven, Range, Microwave, Dishwasher, High End Refrigerator, Disposal, Stainless Steel Appliance(s) | |
| Not in DB | |
| Street Lights, Street Paved | |
| — | |
| — | |
| Attached Fireplace Doors/Screen, Gas Log, Gas Starter |
Tax History
| Year | Property Taxes |
|---|---|
| 2012 | $10,569 |
| 2023 | $9,675 |
Contact Agent
Nearby Similar Homes
Nearby Sold Comparables
Contact Agent
Listing Provided By
Baird & Warner


