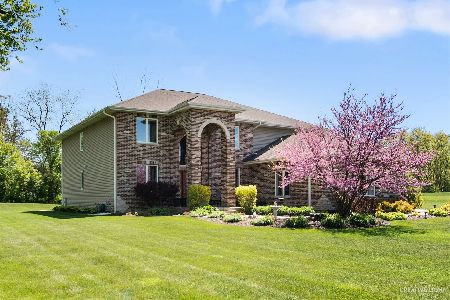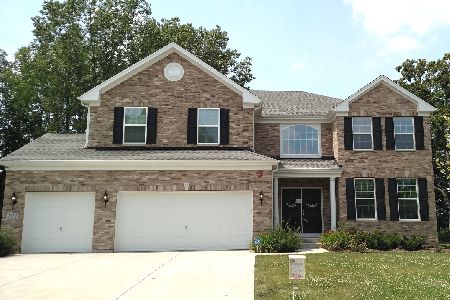12N505 Berner Drive, Elgin, Illinois 60120
$650,000
|
Sold
|
|
| Status: | Closed |
| Sqft: | 3,255 |
| Cost/Sqft: | $197 |
| Beds: | 4 |
| Baths: | 5 |
| Year Built: | 2009 |
| Property Taxes: | $9,675 |
| Days On Market: | 955 |
| Lot Size: | 1,37 |
Description
Welcome to this exceptional 4 bedroom, 3.2 bath home that is move-in ready and offers a perfect blend of style and comfort. With recent upgrades including refinished hardwood flooring, cleaned second level carpet, and a brand new roof, this home is ready to welcome its new owners. As you step inside, you are greeted by an open floor plan that seamlessly blends elegance and functionality. The foyer sets the stage, leading you into the inviting living room where you can relax and entertain in style. The cozy family room, complete with a fireplace and exterior access to the patio, provides the perfect ambiance for cozy evenings and gatherings. The dining room is bathed in natural light, creating a bright and inviting space for formal meals or casual get-togethers. The bright kitchen is a chef's delight, boasting stainless steel appliances, an island with seating, and a captivating view of the eating area and family room. The adjacent eating area also offers exterior access to the patio, allowing for easy indoor-outdoor living and entertaining. Convenience is at the forefront in this home, with a spacious laundry room that makes household tasks a breeze. When it's time to unwind, retreat to the bright master bedroom, featuring a spacious walk-in closet for all your storage needs. The ensuite bathroom is a luxurious haven, featuring double sinks, a jacuzzi tub, and a walk-in shower. The fourth bedroom is equally impressive, offering its own ensuite bathroom with a walk-in shower. Two additional bedrooms complete the second level, providing ample space for family members or guests. The basement of this home is a true haven for entertainment and relaxation. It features a recreational room where you can indulge in your favorite hobbies, an exercise room to stay fit, a convenient half bath, and an office for those who work from home. Outside, the big backyard beckons with its brick paver patio, offering a wonderful space for outdoor entertaining, dining, or simply enjoying the fresh air. Schedule your showing today and experience the charm of this exceptional property for yourself.
Property Specifics
| Single Family | |
| — | |
| — | |
| 2009 | |
| — | |
| — | |
| No | |
| 1.37 |
| Cook | |
| — | |
| 0 / Not Applicable | |
| — | |
| — | |
| — | |
| 11810452 | |
| 06083000540000 |
Nearby Schools
| NAME: | DISTRICT: | DISTANCE: | |
|---|---|---|---|
|
Grade School
Lincoln Elementary School |
46 | — | |
|
Middle School
Larsen Middle School |
46 | Not in DB | |
|
High School
Elgin High School |
46 | Not in DB | |
Property History
| DATE: | EVENT: | PRICE: | SOURCE: |
|---|---|---|---|
| 8 Dec, 2008 | Sold | $470,000 | MRED MLS |
| 17 Nov, 2008 | Under contract | $524,900 | MRED MLS |
| 5 Jun, 2008 | Listed for sale | $524,900 | MRED MLS |
| 30 Nov, 2012 | Sold | $371,000 | MRED MLS |
| 23 Oct, 2012 | Under contract | $395,000 | MRED MLS |
| 22 Oct, 2012 | Listed for sale | $395,000 | MRED MLS |
| 20 Jul, 2023 | Sold | $650,000 | MRED MLS |
| 18 Jun, 2023 | Under contract | $639,900 | MRED MLS |
| 15 Jun, 2023 | Listed for sale | $639,900 | MRED MLS |

Room Specifics
Total Bedrooms: 4
Bedrooms Above Ground: 4
Bedrooms Below Ground: 0
Dimensions: —
Floor Type: —
Dimensions: —
Floor Type: —
Dimensions: —
Floor Type: —
Full Bathrooms: 5
Bathroom Amenities: Separate Shower,Double Sink,Soaking Tub
Bathroom in Basement: 1
Rooms: —
Basement Description: Partially Finished,Exterior Access
Other Specifics
| 3 | |
| — | |
| Asphalt | |
| — | |
| — | |
| 59868 | |
| — | |
| — | |
| — | |
| — | |
| Not in DB | |
| — | |
| — | |
| — | |
| — |
Tax History
| Year | Property Taxes |
|---|---|
| 2012 | $10,569 |
| 2023 | $9,675 |
Contact Agent
Nearby Similar Homes
Nearby Sold Comparables
Contact Agent
Listing Provided By
RE/MAX Top Performers







