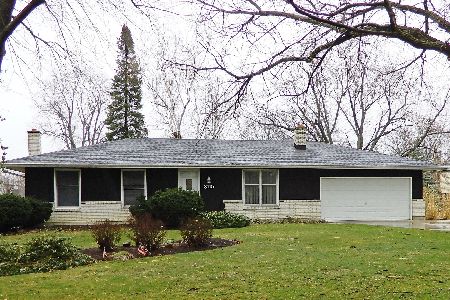1612 Flentie Lane, Arlington Heights, Illinois 60004
$335,000
|
Sold
|
|
| Status: | Closed |
| Sqft: | 1,815 |
| Cost/Sqft: | $165 |
| Beds: | 5 |
| Baths: | 3 |
| Year Built: | 1971 |
| Property Taxes: | $9,616 |
| Days On Market: | 5214 |
| Lot Size: | 0,00 |
Description
PRICED TO SELL NOW! COMPLETELY UPDATED HOME WITH HIGH END FINISHES! KITCHEN INCLUDES STAINLESS SUB-ZERO FRIDGE, WOLF STOVE, GRANITE COUNTERS AND HIGH END CABINETRY. CATHEDRAL CEILINGS, BRAZILIAN CHERRY HARDWOOD. MASTER SUITE WITH WALK IN CLOSET AND MARBLE WHIRLPOOL TUB! FINISHED SUB-BASEMENT W/ REC ROOM AND BONUS ROOM (COULD BE PLAY-ROOM, OFFICE OR BEDROOM). GREAT CORNER FENCED LOT! GREAT SCHOOLS. NOTE CC!
Property Specifics
| Single Family | |
| — | |
| Tri-Level | |
| 1971 | |
| Full | |
| EXPANDED CONNECTICUT | |
| No | |
| — |
| Cook | |
| Northgate | |
| 0 / Not Applicable | |
| None | |
| Lake Michigan,Public | |
| Public Sewer, Sewer-Storm | |
| 07948746 | |
| 03091060210000 |
Nearby Schools
| NAME: | DISTRICT: | DISTANCE: | |
|---|---|---|---|
|
Grade School
J W Riley Elementary School |
21 | — | |
|
Middle School
Jack London Middle School |
21 | Not in DB | |
|
High School
Buffalo Grove High School |
214 | Not in DB | |
Property History
| DATE: | EVENT: | PRICE: | SOURCE: |
|---|---|---|---|
| 22 Dec, 2011 | Sold | $335,000 | MRED MLS |
| 30 Nov, 2011 | Under contract | $299,000 | MRED MLS |
| 21 Nov, 2011 | Listed for sale | $299,000 | MRED MLS |
Room Specifics
Total Bedrooms: 5
Bedrooms Above Ground: 5
Bedrooms Below Ground: 0
Dimensions: —
Floor Type: Hardwood
Dimensions: —
Floor Type: Hardwood
Dimensions: —
Floor Type: Carpet
Dimensions: —
Floor Type: —
Full Bathrooms: 3
Bathroom Amenities: Whirlpool
Bathroom in Basement: 1
Rooms: Bonus Room,Bedroom 5,Foyer,Recreation Room
Basement Description: Finished
Other Specifics
| 2.5 | |
| — | |
| Concrete | |
| Patio, Porch | |
| Corner Lot,Fenced Yard,Landscaped | |
| 90X156X118X101 | |
| — | |
| Full | |
| Vaulted/Cathedral Ceilings, Hardwood Floors | |
| Range, Microwave, Dishwasher, Refrigerator, Washer, Dryer, Disposal, Trash Compactor | |
| Not in DB | |
| — | |
| — | |
| — | |
| Double Sided, Gas Log, Gas Starter, Includes Accessories |
Tax History
| Year | Property Taxes |
|---|---|
| 2011 | $9,616 |
Contact Agent
Nearby Similar Homes
Nearby Sold Comparables
Contact Agent
Listing Provided By
All Realty Group, Inc








