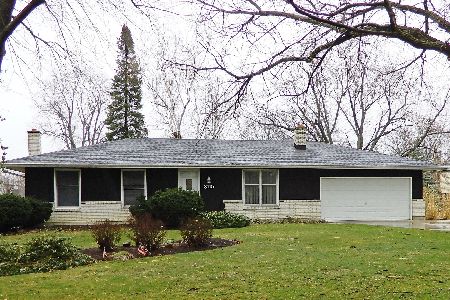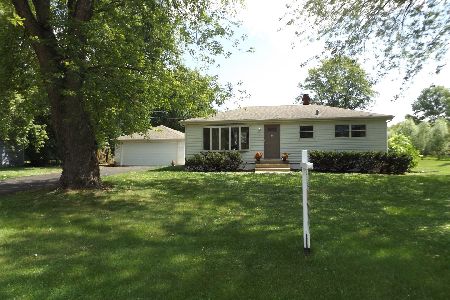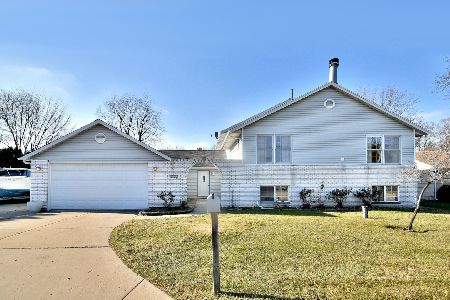1704 Flentie Lane, Arlington Heights, Illinois 60004
$372,500
|
Sold
|
|
| Status: | Closed |
| Sqft: | 2,440 |
| Cost/Sqft: | $158 |
| Beds: | 4 |
| Baths: | 3 |
| Year Built: | 1975 |
| Property Taxes: | $9,914 |
| Days On Market: | 2789 |
| Lot Size: | 0,23 |
Description
Fabulous opportunity for LOTS of space in this bright & airy 2-story colonial Salem model in sought-after Northgate. This 4 BR, 2-1/2 Ba home has been lovingly maintained, boasts many desirable features. Double-door entry w/decorative glass panels, Hardwood floors, spacious eat-in kitchen charming as is or update to make it your own. Bay window overlooking park-like setting & prof-landscaped fenced yard w/patio & pergola for outdoor entertaining. Large master suite w/huge Master Bath w/ his/hers closets, double vanity sinks, whirlpool & separate shower. Hardwood floors thruout 2nd flr, 6-panel oak doors provide warmth for the 4 large bedrooms. Family room w/custom built-in cabinets & gas-starter fireplace. The finished basement is complete w/extra room for office/hobbies/play. Close to shopping, parks, transportation. Award-Winning Elem Dist 21 & Buffalo Grove High School. More square footage of finished living space for the money, this home is ready for you to make it your own!
Property Specifics
| Single Family | |
| — | |
| Colonial | |
| 1975 | |
| Full | |
| SALEM | |
| No | |
| 0.23 |
| Cook | |
| Northgate | |
| 0 / Not Applicable | |
| None | |
| Lake Michigan | |
| Public Sewer | |
| 10017310 | |
| 03091070180000 |
Nearby Schools
| NAME: | DISTRICT: | DISTANCE: | |
|---|---|---|---|
|
Grade School
J W Riley Elementary School |
21 | — | |
|
Middle School
Jack London Middle School |
21 | Not in DB | |
|
High School
Buffalo Grove High School |
214 | Not in DB | |
Property History
| DATE: | EVENT: | PRICE: | SOURCE: |
|---|---|---|---|
| 31 Aug, 2018 | Sold | $372,500 | MRED MLS |
| 20 Jul, 2018 | Under contract | $384,900 | MRED MLS |
| 13 Jul, 2018 | Listed for sale | $384,900 | MRED MLS |
Room Specifics
Total Bedrooms: 4
Bedrooms Above Ground: 4
Bedrooms Below Ground: 0
Dimensions: —
Floor Type: Hardwood
Dimensions: —
Floor Type: Hardwood
Dimensions: —
Floor Type: Hardwood
Full Bathrooms: 3
Bathroom Amenities: Whirlpool,Separate Shower,Double Sink,Bidet
Bathroom in Basement: 0
Rooms: Office,Recreation Room,Foyer
Basement Description: Finished
Other Specifics
| 2 | |
| Concrete Perimeter | |
| Concrete | |
| Patio, Porch | |
| Fenced Yard,Landscaped | |
| 115 X 86 | |
| — | |
| Full | |
| Hardwood Floors | |
| Range, Microwave, Dishwasher, Refrigerator, Washer, Dryer, Disposal | |
| Not in DB | |
| Pool, Tennis Courts | |
| — | |
| — | |
| Gas Starter |
Tax History
| Year | Property Taxes |
|---|---|
| 2018 | $9,914 |
Contact Agent
Nearby Similar Homes
Nearby Sold Comparables
Contact Agent
Listing Provided By
Compass










