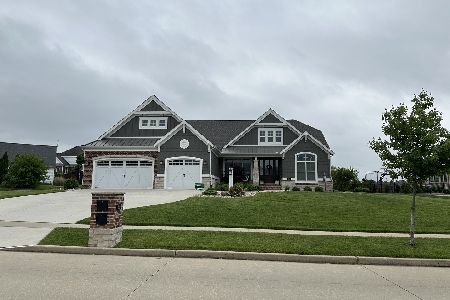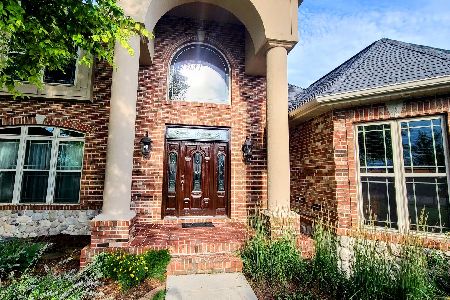1612 Mullikin Dr, Champaign, Illinois 61822
$720,000
|
Sold
|
|
| Status: | Closed |
| Sqft: | 4,678 |
| Cost/Sqft: | $160 |
| Beds: | 6 |
| Baths: | 6 |
| Year Built: | 2010 |
| Property Taxes: | $17,815 |
| Days On Market: | 3807 |
| Lot Size: | 0,00 |
Description
Quality meets functionality in this classic home lovingly built by the owner with incredible attention to detail. Expansive cathedral ceiling in the living room with fireplace, warm hardwood floors, open kitchen, large eat at island bar & granite counters throughout the entire home. This delightful retreat features two master suites on each level with grand master baths. Three more bedrooms on the upper level with two full baths. Phenomenal daylight basement with a gracious stone fireplace, family room, full kitchen, theater room, 6th bedroom and 5th bath. Beautiful high end blinds and shutters throughout. Amenities include alarm system, central vac, 2 water heaters, & a fenced yard. This is an exceedingly great & rare opportunity that may not be duplicated at this price. Welcome Home!
Property Specifics
| Single Family | |
| — | |
| Traditional | |
| 2010 | |
| Walkout | |
| — | |
| No | |
| — |
| Champaign | |
| Trails At Brittany | |
| 200 / Annual | |
| — | |
| Public | |
| Public Sewer | |
| 09453444 | |
| 032020227093 |
Nearby Schools
| NAME: | DISTRICT: | DISTANCE: | |
|---|---|---|---|
|
Grade School
Soc |
— | ||
|
Middle School
Call Unt 4 351-3701 |
Not in DB | ||
|
High School
Centennial High School |
Not in DB | ||
Property History
| DATE: | EVENT: | PRICE: | SOURCE: |
|---|---|---|---|
| 25 Sep, 2015 | Sold | $720,000 | MRED MLS |
| 27 Aug, 2015 | Under contract | $750,000 | MRED MLS |
| 19 Aug, 2015 | Listed for sale | $750,000 | MRED MLS |
Room Specifics
Total Bedrooms: 6
Bedrooms Above Ground: 6
Bedrooms Below Ground: 0
Dimensions: —
Floor Type: Hardwood
Dimensions: —
Floor Type: Carpet
Dimensions: —
Floor Type: Carpet
Dimensions: —
Floor Type: —
Dimensions: —
Floor Type: —
Full Bathrooms: 6
Bathroom Amenities: Whirlpool
Bathroom in Basement: —
Rooms: Bedroom 5,Walk In Closet
Basement Description: —
Other Specifics
| 3 | |
| — | |
| — | |
| Porch Screened | |
| Fenced Yard | |
| 138.60X160.11X99.52X | |
| — | |
| Full | |
| First Floor Bedroom, Vaulted/Cathedral Ceilings | |
| Cooktop, Dishwasher, Disposal, Microwave, Built-In Oven, Range Hood, Refrigerator | |
| Not in DB | |
| Sidewalks | |
| — | |
| — | |
| Gas Log |
Tax History
| Year | Property Taxes |
|---|---|
| 2015 | $17,815 |
Contact Agent
Nearby Similar Homes
Nearby Sold Comparables
Contact Agent
Listing Provided By
Coldwell Banker The R.E. Group











