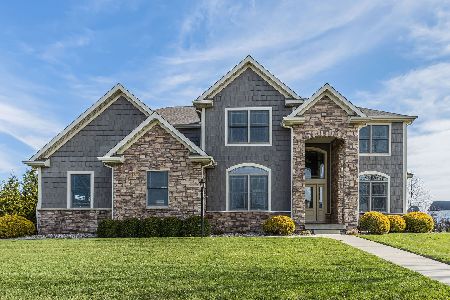1618 Sandcherry Court, Champaign, Illinois 61822
$479,900
|
Sold
|
|
| Status: | Closed |
| Sqft: | 2,422 |
| Cost/Sqft: | $198 |
| Beds: | 3 |
| Baths: | 5 |
| Year Built: | 2010 |
| Property Taxes: | $11,748 |
| Days On Market: | 2859 |
| Lot Size: | 0,35 |
Description
Look no further - this exceptional, custom-built 4 bedroom ranch is just the ticket! The vaulted entry welcomes you into the living and dining rooms with beautiful solid wood floors and the open floor plan provides plenty of space for entertaining. The generous-size, eat-in kitchen features custom cabinets and hood, granite countertops and island with prep sink, ceramic backsplash and opens to the back deck. Retreat to one of the 2 Master suites or relax around one of the 2 stone fireplaces. Every bedroom has a bath, too! The finished, look-out basement offers a large family room, wet bar, and 4th bedroom with full bath. So many amenities including Pella windows, stone window wells, 24' deep garage with hot and cold water, partially fenced back yard, large deck and the beautiful lake frontage is a bonus! What an opportunity - call to schedule a showing today!
Property Specifics
| Single Family | |
| — | |
| Ranch | |
| 2010 | |
| Full | |
| — | |
| Yes | |
| 0.35 |
| Champaign | |
| Trails At Chestnut Grove | |
| 400 / Annual | |
| Insurance,Lake Rights | |
| Public | |
| Public Sewer | |
| 09938827 | |
| 032020126002 |
Nearby Schools
| NAME: | DISTRICT: | DISTANCE: | |
|---|---|---|---|
|
Grade School
Unit 4 School Of Choice Elementa |
4 | — | |
|
Middle School
Champaign Junior/middle Call Uni |
4 | Not in DB | |
|
High School
Centennial High School |
4 | Not in DB | |
Property History
| DATE: | EVENT: | PRICE: | SOURCE: |
|---|---|---|---|
| 9 Jul, 2018 | Sold | $479,900 | MRED MLS |
| 30 May, 2018 | Under contract | $479,900 | MRED MLS |
| 4 May, 2018 | Listed for sale | $479,900 | MRED MLS |
Room Specifics
Total Bedrooms: 4
Bedrooms Above Ground: 3
Bedrooms Below Ground: 1
Dimensions: —
Floor Type: Carpet
Dimensions: —
Floor Type: Carpet
Dimensions: —
Floor Type: Carpet
Full Bathrooms: 5
Bathroom Amenities: Whirlpool,Separate Shower,Double Sink
Bathroom in Basement: 1
Rooms: No additional rooms
Basement Description: Partially Finished
Other Specifics
| 3 | |
| — | |
| Concrete | |
| Deck, Porch | |
| Cul-De-Sac,Fenced Yard,Lake Front,Water View | |
| 93.83X125X74.68X74.68X125 | |
| — | |
| Full | |
| Vaulted/Cathedral Ceilings, Bar-Wet, Hardwood Floors, First Floor Bedroom, First Floor Laundry, First Floor Full Bath | |
| Microwave, Dishwasher, Disposal, Cooktop, Built-In Oven, Range Hood | |
| Not in DB | |
| Water Rights, Sidewalks, Street Paved | |
| — | |
| — | |
| Gas Log |
Tax History
| Year | Property Taxes |
|---|---|
| 2018 | $11,748 |
Contact Agent
Nearby Similar Homes
Nearby Sold Comparables
Contact Agent
Listing Provided By
KELLER WILLIAMS-TREC










