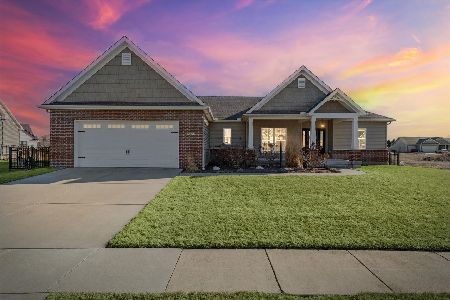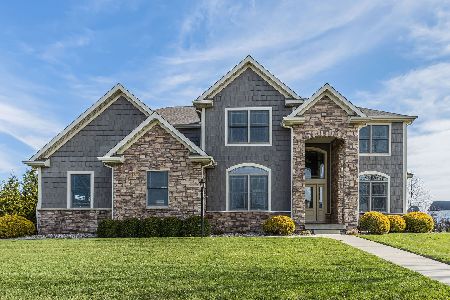5008 Sandcherry Drive, Champaign, Illinois 61822
$506,000
|
Sold
|
|
| Status: | Closed |
| Sqft: | 2,856 |
| Cost/Sqft: | $184 |
| Beds: | 3 |
| Baths: | 4 |
| Year Built: | 2010 |
| Property Taxes: | $16,353 |
| Days On Market: | 2419 |
| Lot Size: | 0,27 |
Description
Custom built, ranch style home, in one of the most sought after subdivisions in Champaign. This masterpiece sits on a large lake lot with great views and offers some of the finer finishes you are going to find in a home at this price. The sprawling ranch lives efficiently on the main floor offering several nooks and intimate resting spaces. Brand new hardwood floors, new paint throughout, new professional landscape, heated garage w/floor drains, 2 kitchens, theatre room, exercise room, 2 fireplaces, custom kitchen, and million dollar views. The lower level is partially raised above grade allowing for tons of natural light , several windows, and lower level water views. Master bedroom offers a spa like ensuite, large walk-in closet, trey ceilings, and much more. Not a detail was missed, Gray tones, quality products and design, a blend of stone and brick accents, make this home a true treasure in Southwest Champaign.
Property Specifics
| Single Family | |
| — | |
| Ranch | |
| 2010 | |
| Full | |
| — | |
| Yes | |
| 0.27 |
| Champaign | |
| Chestnut Grove | |
| 400 / Annual | |
| Other | |
| Public | |
| Public Sewer | |
| 10448909 | |
| 032020128004 |
Nearby Schools
| NAME: | DISTRICT: | DISTANCE: | |
|---|---|---|---|
|
Grade School
Unit 4 Of Choice |
4 | — | |
|
Middle School
Champaign/middle Call Unit 4 351 |
4 | Not in DB | |
|
High School
Centennial High School |
4 | Not in DB | |
Property History
| DATE: | EVENT: | PRICE: | SOURCE: |
|---|---|---|---|
| 30 Aug, 2019 | Sold | $506,000 | MRED MLS |
| 31 Jul, 2019 | Under contract | $524,900 | MRED MLS |
| 18 Jul, 2019 | Listed for sale | $524,900 | MRED MLS |
Room Specifics
Total Bedrooms: 4
Bedrooms Above Ground: 3
Bedrooms Below Ground: 1
Dimensions: —
Floor Type: Carpet
Dimensions: —
Floor Type: Carpet
Dimensions: —
Floor Type: Carpet
Full Bathrooms: 4
Bathroom Amenities: Whirlpool,Separate Shower,Double Sink
Bathroom in Basement: 1
Rooms: Office,Breakfast Room,Recreation Room,Foyer,Storage,Walk In Closet,Game Room
Basement Description: Finished
Other Specifics
| 3 | |
| Concrete Perimeter | |
| Concrete | |
| Deck | |
| Lake Front,Landscaped,Pond(s),Water Rights,Water View | |
| 90X132 | |
| — | |
| Full | |
| Bar-Wet, Hardwood Floors, First Floor Bedroom, First Floor Laundry, First Floor Full Bath, Walk-In Closet(s) | |
| Range, Microwave, Dishwasher, Refrigerator, Washer, Dryer, Disposal, Range Hood | |
| Not in DB | |
| Water Rights, Sidewalks, Street Paved | |
| — | |
| — | |
| Gas Log, Gas Starter |
Tax History
| Year | Property Taxes |
|---|---|
| 2019 | $16,353 |
Contact Agent
Nearby Similar Homes
Nearby Sold Comparables
Contact Agent
Listing Provided By
KELLER WILLIAMS-TREC-MAHO










