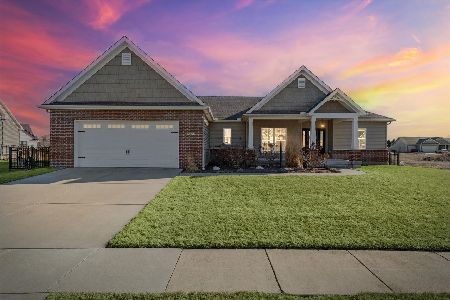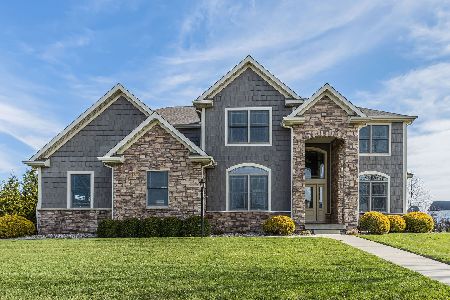5012 Sandcherry Drive, Champaign, Illinois 61822
$579,000
|
Sold
|
|
| Status: | Closed |
| Sqft: | 3,232 |
| Cost/Sqft: | $190 |
| Beds: | 4 |
| Baths: | 5 |
| Year Built: | 2009 |
| Property Taxes: | $13,291 |
| Days On Market: | 5486 |
| Lot Size: | 0,33 |
Description
Great curb appeal in this 5 bedroom, 5 bath home! The spacious entry leads to a 2-story living room that overlooks a custom 700sqft brick & stone patio & firepit, huge yard & lake. A spacious kitchen offers loads of cabinets & beautiful granite counters & connects to a large dining room & breakfast area. The 1st floor office features custom built-ins, wall mounts for dual monitors & a fully wired desk. The master suite offers a substantial bedroom with lake view, heated tile floors in the bath, 2 walk-in closets & a gorgeous slipper tub w/antique fixtures. 3 additional bedrooms each with adjoining baths, complete the 2nd floor. Downstairs there's a 13' granite bar, large family room with a sports-bar setup, a 5th bedroom & state-of-the-art home theater with raised seating. 4 Car Garage
Property Specifics
| Single Family | |
| — | |
| — | |
| 2009 | |
| Full | |
| — | |
| Yes | |
| 0.33 |
| Champaign | |
| Chestnut Grove | |
| 450 / Annual | |
| — | |
| Public | |
| Public Sewer | |
| 09450216 | |
| 032020126024 |
Nearby Schools
| NAME: | DISTRICT: | DISTANCE: | |
|---|---|---|---|
|
Grade School
Soc |
— | ||
|
Middle School
Call Unt 4 351-3701 |
Not in DB | ||
Property History
| DATE: | EVENT: | PRICE: | SOURCE: |
|---|---|---|---|
| 12 Aug, 2011 | Sold | $579,000 | MRED MLS |
| 7 Jul, 2011 | Under contract | $614,900 | MRED MLS |
| — | Last price change | $635,000 | MRED MLS |
| 23 Feb, 2011 | Listed for sale | $0 | MRED MLS |
Room Specifics
Total Bedrooms: 5
Bedrooms Above Ground: 4
Bedrooms Below Ground: 1
Dimensions: —
Floor Type: Carpet
Dimensions: —
Floor Type: Carpet
Dimensions: —
Floor Type: Carpet
Dimensions: —
Floor Type: —
Full Bathrooms: 5
Bathroom Amenities: —
Bathroom in Basement: —
Rooms: Bedroom 5,Walk In Closet
Basement Description: Finished
Other Specifics
| — | |
| — | |
| — | |
| Patio, Porch | |
| — | |
| 108X107X125X18X139 | |
| — | |
| Full | |
| Bar-Wet | |
| Dishwasher, Disposal, Microwave, Built-In Oven, Range Hood, Range, Refrigerator | |
| Not in DB | |
| Sidewalks | |
| — | |
| — | |
| Gas Log |
Tax History
| Year | Property Taxes |
|---|---|
| 2011 | $13,291 |
Contact Agent
Nearby Similar Homes
Nearby Sold Comparables
Contact Agent
Listing Provided By
KELLER WILLIAMS-TREC










