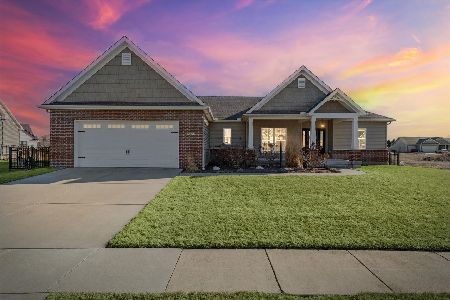5012 Sandcherry Drive, Champaign, Illinois 61822
$710,000
|
Sold
|
|
| Status: | Closed |
| Sqft: | 3,343 |
| Cost/Sqft: | $209 |
| Beds: | 4 |
| Baths: | 5 |
| Year Built: | 2009 |
| Property Taxes: | $16,779 |
| Days On Market: | 1053 |
| Lot Size: | 0,39 |
Description
Lake views, hardwood floors, open spaces and incredible features, this home has it all! From the entry through most of the main floor you can take advantage of beautiful lake views as this home sits on the SW corner of the neighborhood lake. The open floor plan combines a spacious kitchen, comfortable breakfast table room and an amazing living room with a 2-story wall of windows looking to the Northeast. The backyard includes 700sqft of custom brick and stone patio space with a firepit and built-in seating. Perfect for evenings by the lake! The kitchen will not disappoint with double ovens, a 5-burner gas cooktop, convection/microwave oven, dedicated space for a wine fridge and great pantry storage. The master-suite continues the trend with a custom tray ceiling and views to the lake through triple windows. The bath feels like a spa with heated tile floor, a custom tiled shower with dual shower heads, separate vanities and 2 impressive walk-in closets. Bedroom 2 includes an en-suite bathroom while bedrooms 3 and 4 share a 'Jack-n-Jill' setup with private water closets and shared vanities. The lower level is ready for movie night, game night or hanging out with friends. It includes a dedicated theater room with a 130"+ projection screen, a 13' granite bar with full fridge and a family/rec room. You'll also find bedroom 5 and another full bathroom plus storage/workshop space. The roof on this home is new in April of 2023 and a CVAC system was added for extra convenience. Pre-Inspected for your convenience!
Property Specifics
| Single Family | |
| — | |
| — | |
| 2009 | |
| — | |
| — | |
| Yes | |
| 0.39 |
| Champaign | |
| Trails At Chestnut Grove | |
| 450 / Annual | |
| — | |
| — | |
| — | |
| 11753322 | |
| 032020126024 |
Nearby Schools
| NAME: | DISTRICT: | DISTANCE: | |
|---|---|---|---|
|
Grade School
Unit 4 Of Choice |
4 | — | |
|
Middle School
Unit 4 Of Choice |
4 | Not in DB | |
|
High School
Centennial High School |
4 | Not in DB | |
Property History
| DATE: | EVENT: | PRICE: | SOURCE: |
|---|---|---|---|
| 13 Jun, 2023 | Sold | $710,000 | MRED MLS |
| 15 Apr, 2023 | Under contract | $697,900 | MRED MLS |
| 14 Apr, 2023 | Listed for sale | $697,900 | MRED MLS |
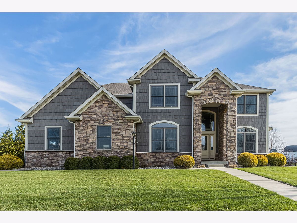
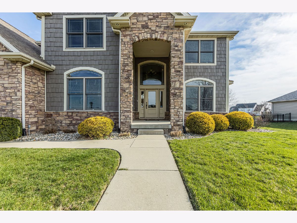
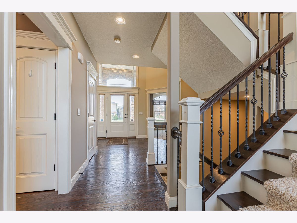
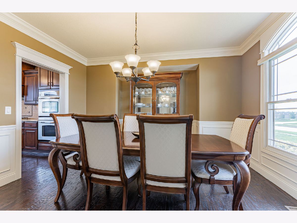
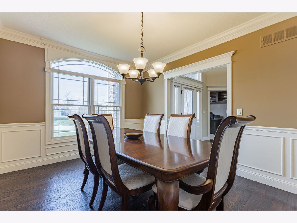
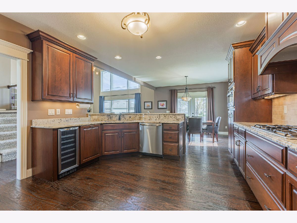
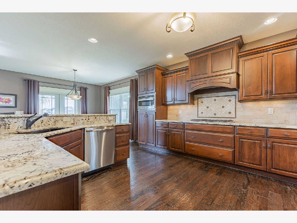
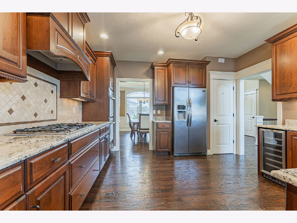
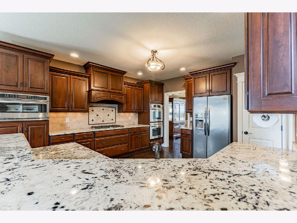
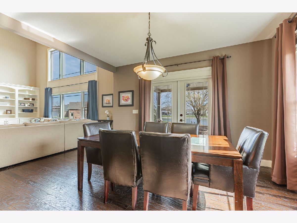
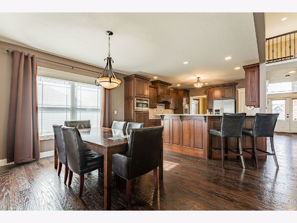
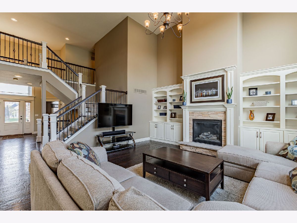
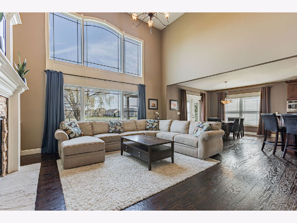
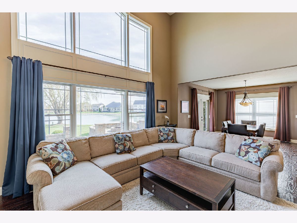
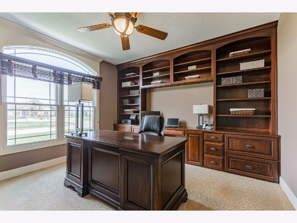
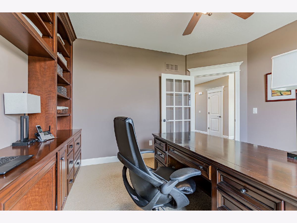
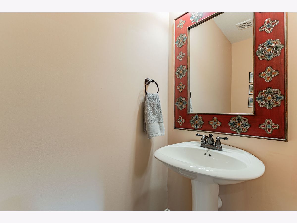
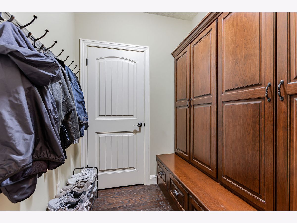
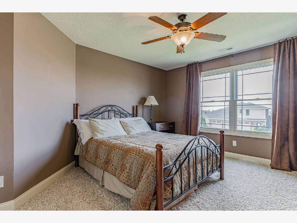
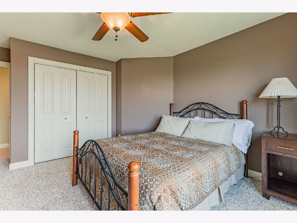
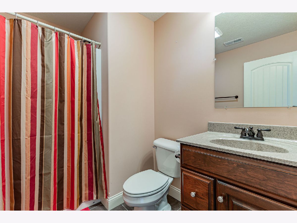
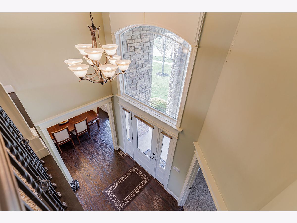
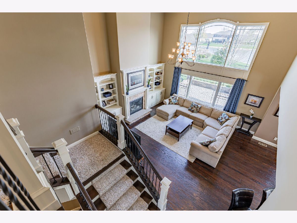
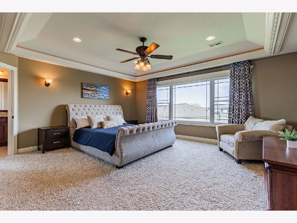
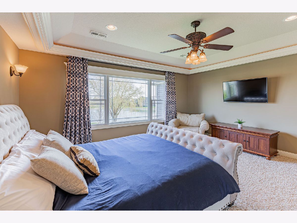
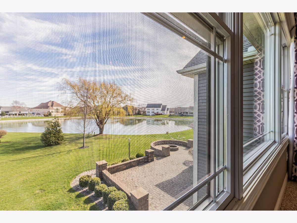
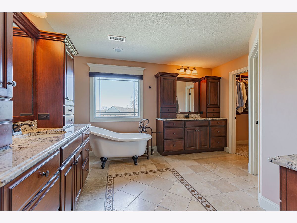
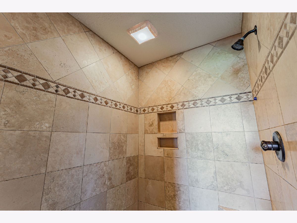
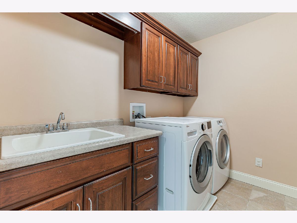
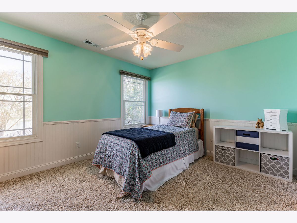
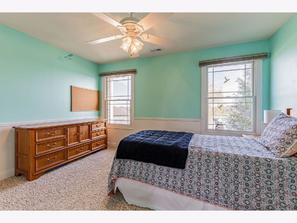
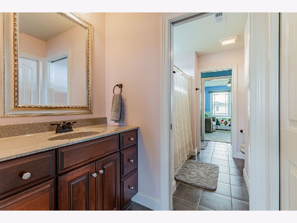
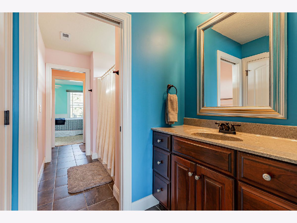
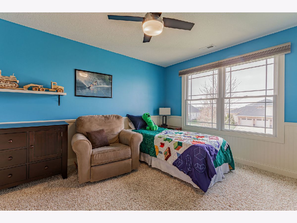
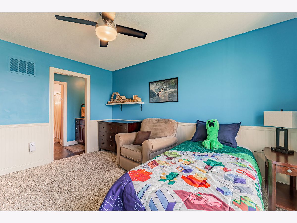
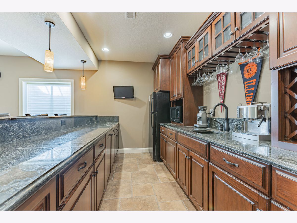
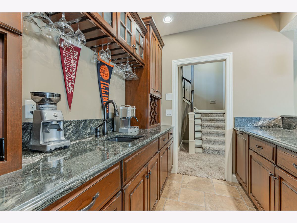
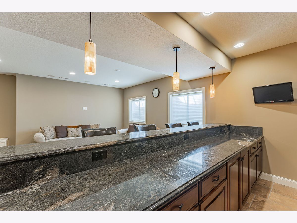
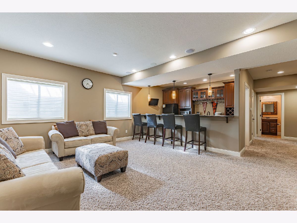
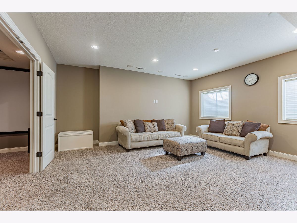
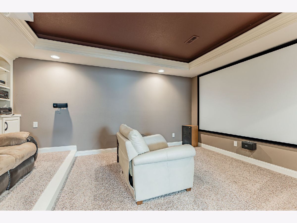
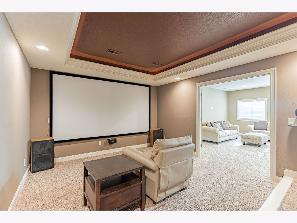
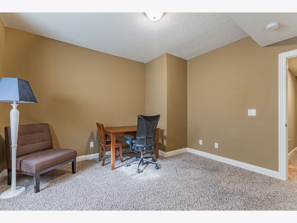
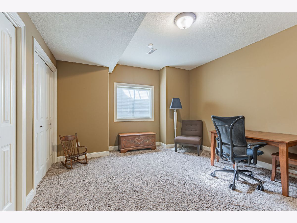
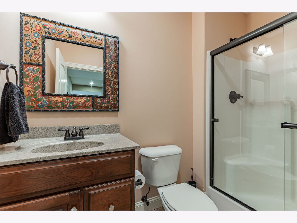
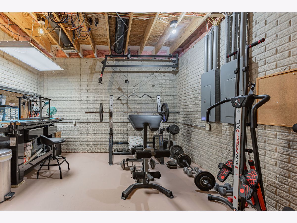
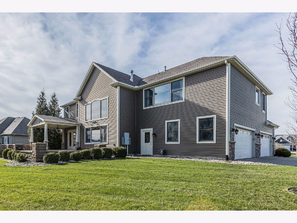
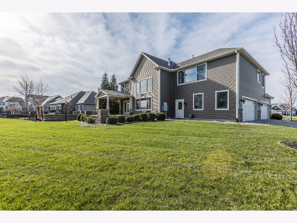
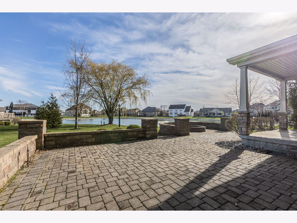
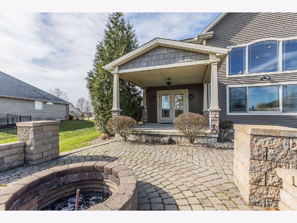
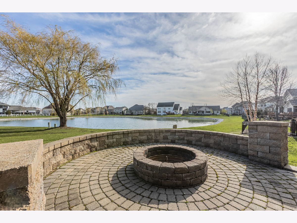
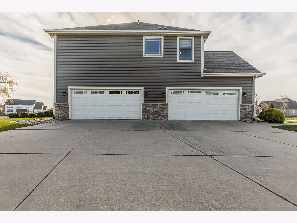
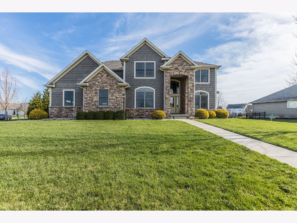
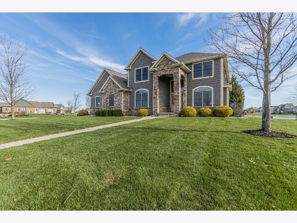
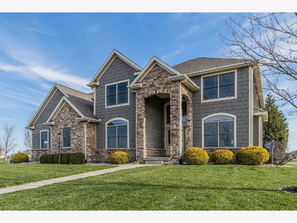
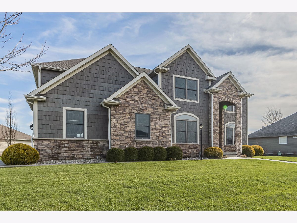
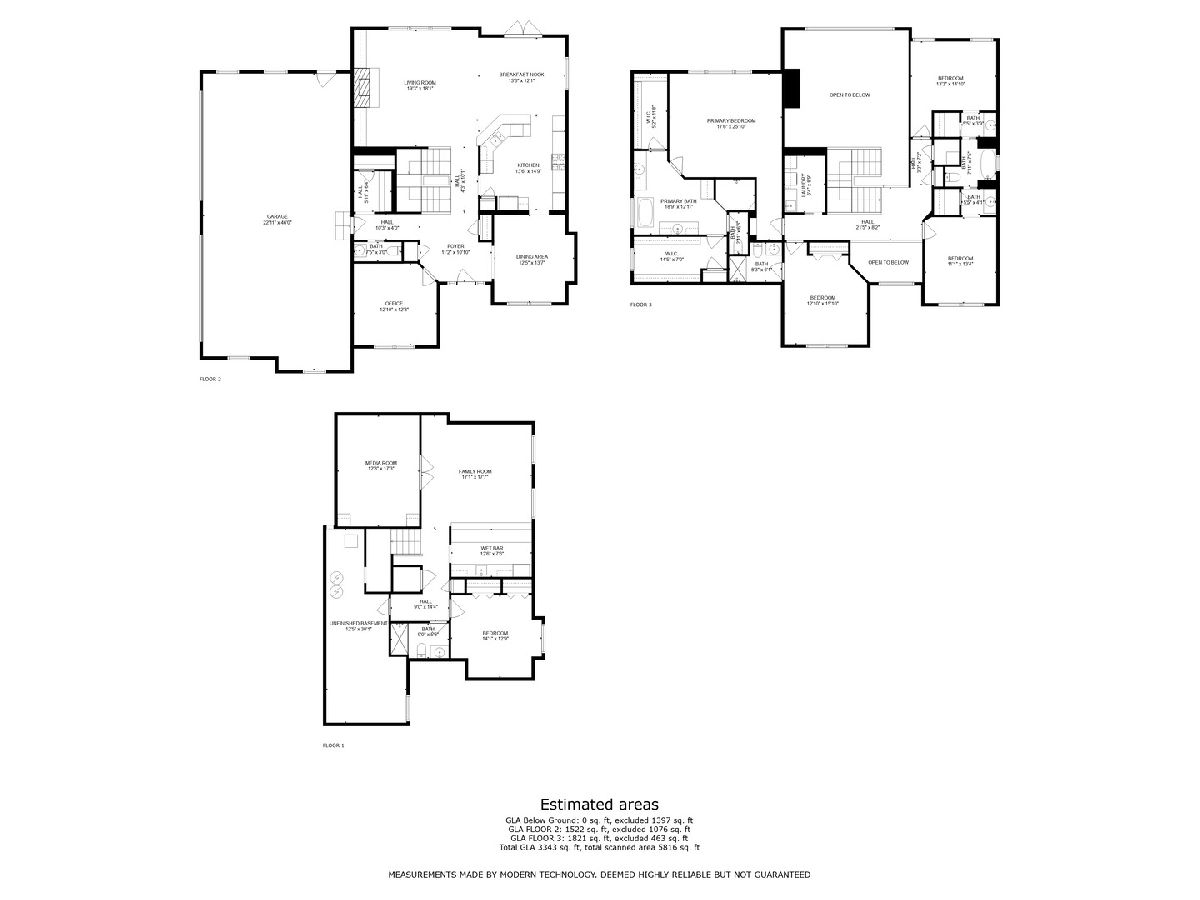
Room Specifics
Total Bedrooms: 5
Bedrooms Above Ground: 4
Bedrooms Below Ground: 1
Dimensions: —
Floor Type: —
Dimensions: —
Floor Type: —
Dimensions: —
Floor Type: —
Dimensions: —
Floor Type: —
Full Bathrooms: 5
Bathroom Amenities: —
Bathroom in Basement: 1
Rooms: —
Basement Description: Finished
Other Specifics
| 4 | |
| — | |
| Concrete | |
| — | |
| — | |
| 108X107X125X18X139 | |
| — | |
| — | |
| — | |
| — | |
| Not in DB | |
| — | |
| — | |
| — | |
| — |
Tax History
| Year | Property Taxes |
|---|---|
| 2023 | $16,779 |
Contact Agent
Nearby Similar Homes
Nearby Sold Comparables
Contact Agent
Listing Provided By
KELLER WILLIAMS-TREC





