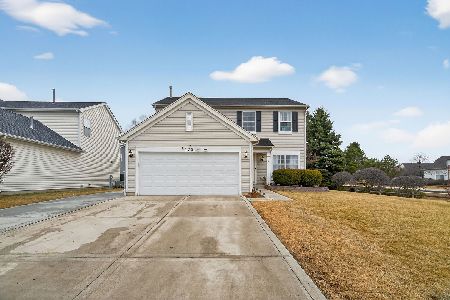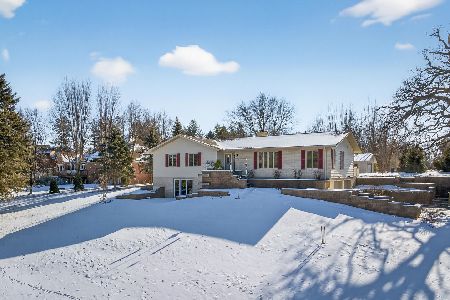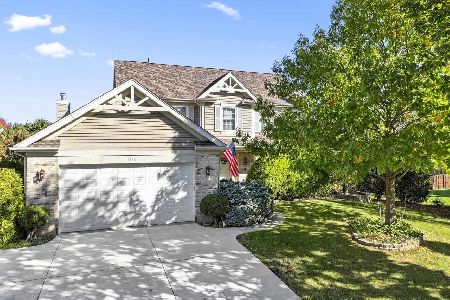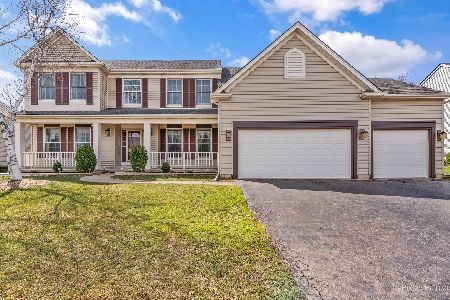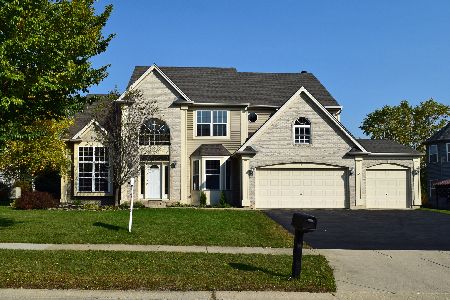36W044 Hollowside Drive, Dundee, Illinois 60118
$273,000
|
Sold
|
|
| Status: | Closed |
| Sqft: | 2,907 |
| Cost/Sqft: | $100 |
| Beds: | 4 |
| Baths: | 3 |
| Year Built: | 1986 |
| Property Taxes: | $9,063 |
| Days On Market: | 2213 |
| Lot Size: | 0,85 |
Description
WOWZA! Fantastic custom home on .85 acre in Woodland Springs ~ 2900 square foot house with great layout and 3.5 extra deep garage ~ All of the big things are done including newer HVAC, water heater, electronic air cleaner & humidifier ~ Windows, roof & siding have been replaced ~ ALL kitchen appliances 4 yrs ~ Whole house surge protection, central vacuum, invisible fence ~ Spacious rooms throughout home ~ 1st floor office with separate exterior access ~ Kitchen with breakfast bar, island, tons of cabinets, butler pantry to dining room & huge eating area w/ door to patio ~ Upstairs has four bedrooms including master with ensuite bath & his/hers closets, dual sinks ~ Hall bath with dual sinks, skylight & built-ins ~ Basement w/ partially finished work room & laundry room w/ newer washer & sink & space to finish to your liking ~ Amazing yard w/ brick paver patio, playset, contractor built shed ~ Great bones & your chance to HGTV this home to make it yours!! Close to Schools, Highway, Shopping, Restaurants but FEELS so far away from it all!
Property Specifics
| Single Family | |
| — | |
| Contemporary | |
| 1986 | |
| Full | |
| CUSTOM | |
| No | |
| 0.85 |
| Kane | |
| Woodland Springs | |
| 0 / Not Applicable | |
| None | |
| Private Well | |
| Septic-Private | |
| 10608181 | |
| 0308276007 |
Nearby Schools
| NAME: | DISTRICT: | DISTANCE: | |
|---|---|---|---|
|
High School
H D Jacobs High School |
300 | Not in DB | |
Property History
| DATE: | EVENT: | PRICE: | SOURCE: |
|---|---|---|---|
| 26 May, 2020 | Sold | $273,000 | MRED MLS |
| 4 May, 2020 | Under contract | $289,900 | MRED MLS |
| — | Last price change | $300,000 | MRED MLS |
| 5 Feb, 2020 | Listed for sale | $300,000 | MRED MLS |

Room Specifics
Total Bedrooms: 4
Bedrooms Above Ground: 4
Bedrooms Below Ground: 0
Dimensions: —
Floor Type: Carpet
Dimensions: —
Floor Type: Carpet
Dimensions: —
Floor Type: Carpet
Full Bathrooms: 3
Bathroom Amenities: Separate Shower,Double Sink,Soaking Tub
Bathroom in Basement: 0
Rooms: Eating Area,Foyer,Mud Room,Office
Basement Description: Unfinished
Other Specifics
| 3.5 | |
| — | |
| Asphalt | |
| Patio, Brick Paver Patio, Storms/Screens, Invisible Fence | |
| Landscaped,Mature Trees | |
| 0.8466 | |
| Unfinished | |
| Full | |
| Vaulted/Cathedral Ceilings, Skylight(s), Wood Laminate Floors | |
| Double Oven, Microwave, Dishwasher, Refrigerator, Washer, Dryer | |
| Not in DB | |
| Street Paved | |
| — | |
| — | |
| — |
Tax History
| Year | Property Taxes |
|---|---|
| 2020 | $9,063 |
Contact Agent
Nearby Similar Homes
Nearby Sold Comparables
Contact Agent
Listing Provided By
Berkshire Hathaway HomeServices Starck Real Estate

