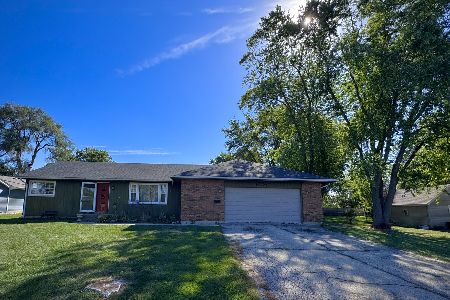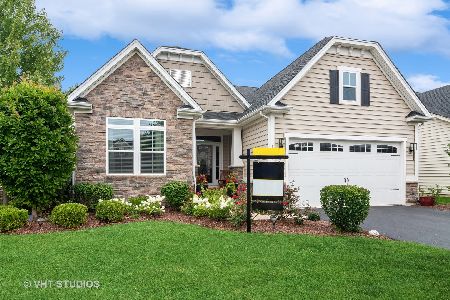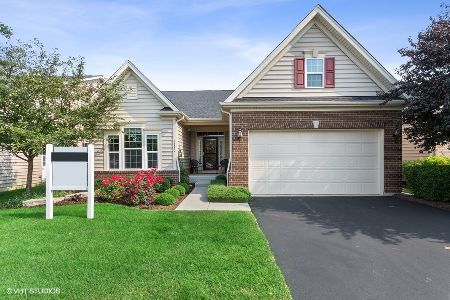1647 Havenshire Road, Aurora, Illinois 60505
$500,000
|
Sold
|
|
| Status: | Closed |
| Sqft: | 0 |
| Cost/Sqft: | — |
| Beds: | 3 |
| Baths: | 3 |
| Year Built: | 2016 |
| Property Taxes: | $9,335 |
| Days On Market: | 1421 |
| Lot Size: | 0,14 |
Description
This picture-perfect and pristine home shows like a model and boasts a long list of luxurious features throughout. The open floorplan feels generous and inviting from the moment you arrive with tall ceilings and an abundance of natural light that enhance the sense of space. Daily life will center around the gourmet kitchen with granite countertops, a stone backsplash, cherry cabinets and a suite of upgraded stainless steel appliances including a double oven. Hardwood cherry floors flow underfoot and continue into the dining room and family room with a statement stone fireplace and views over the wetlands. Family room extend the layout even further plus there's gorgeous millwork throughout, and upgraded lights. The bedrooms are a great size including your luxe master with California Closets, a sitting area and tray ceilings. Rec room is on the lower level, potential theatre and workout area. A two-car Epoxy Garage. Outside, there's a stamped concrete patio with custom rail and vibrant perennial gardens while the HOA includes lawn care, snow removal and the community's clubhouse and swimming pool.
Property Specifics
| Single Family | |
| — | |
| — | |
| 2016 | |
| — | |
| — | |
| No | |
| 0.14 |
| Kane | |
| — | |
| 185 / Monthly | |
| — | |
| — | |
| — | |
| 11310348 | |
| 1513126061 |
Nearby Schools
| NAME: | DISTRICT: | DISTANCE: | |
|---|---|---|---|
|
Grade School
Mabel Odonnell Elementary School |
131 | — | |
|
Middle School
C F Simmons Middle School |
131 | Not in DB | |
|
High School
East High School |
131 | Not in DB | |
Property History
| DATE: | EVENT: | PRICE: | SOURCE: |
|---|---|---|---|
| 15 Mar, 2022 | Sold | $500,000 | MRED MLS |
| 31 Jan, 2022 | Under contract | $474,900 | MRED MLS |
| 28 Jan, 2022 | Listed for sale | $474,900 | MRED MLS |
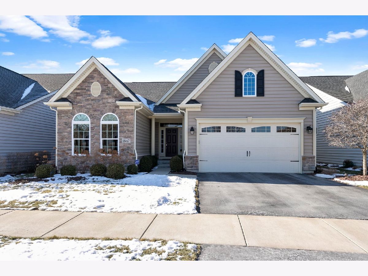
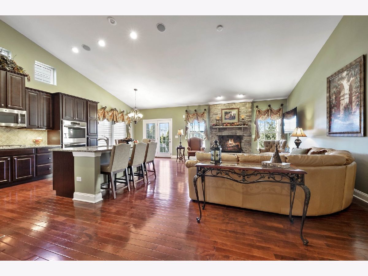
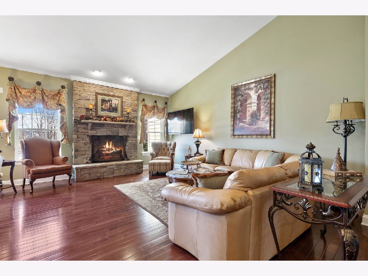
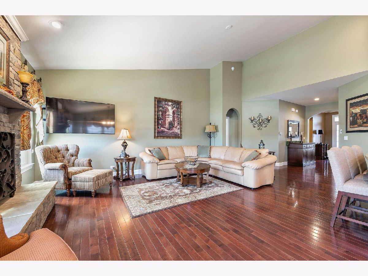
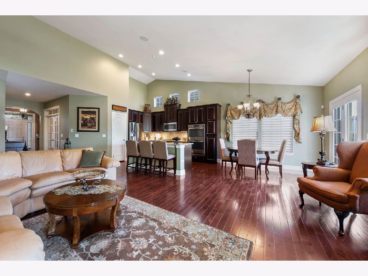
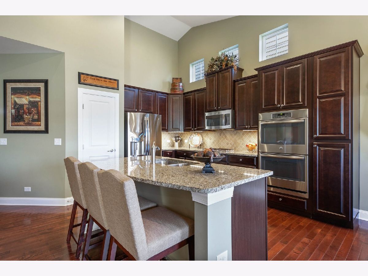
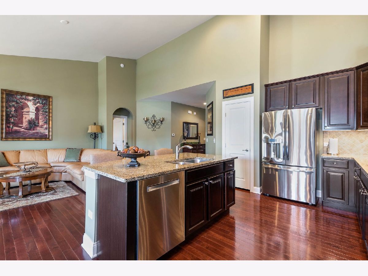
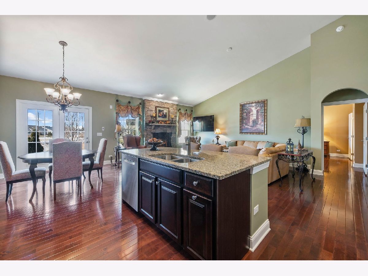
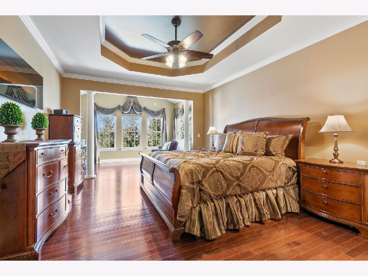
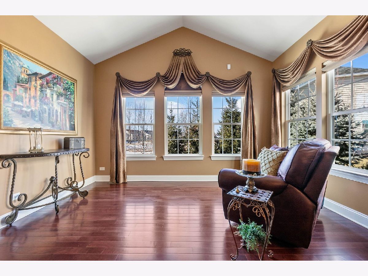
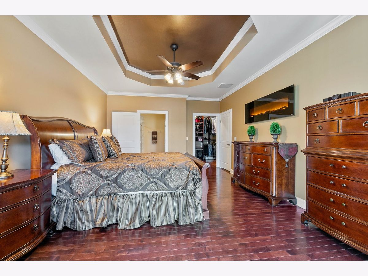
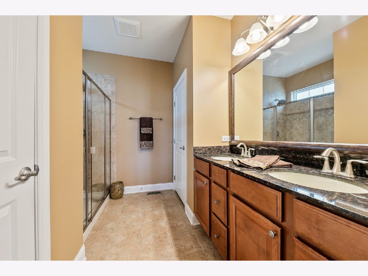
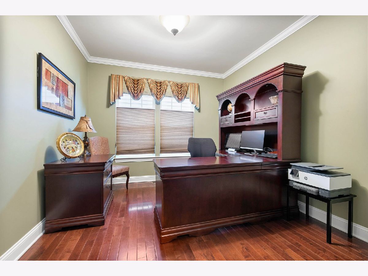
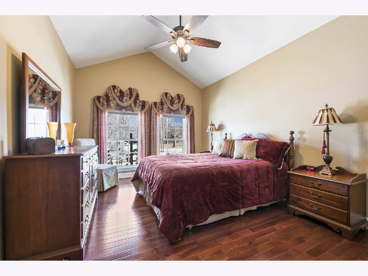
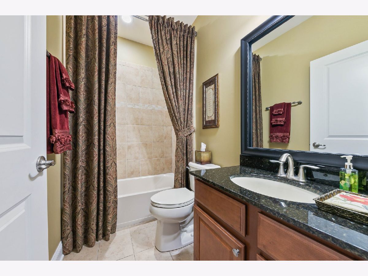
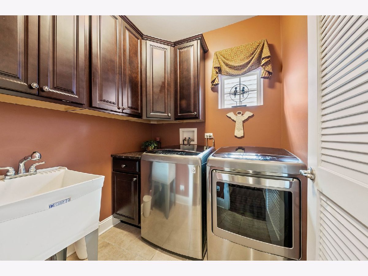
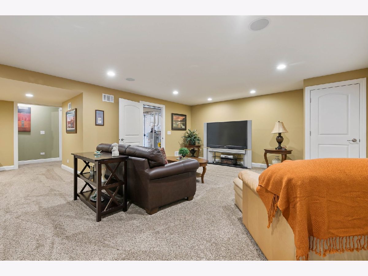
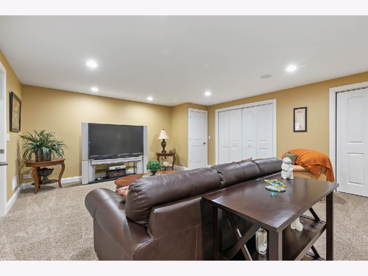
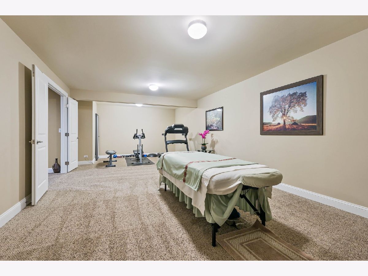
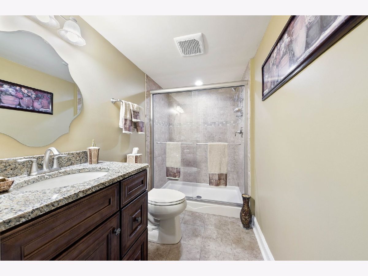
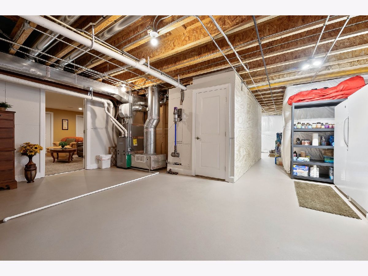
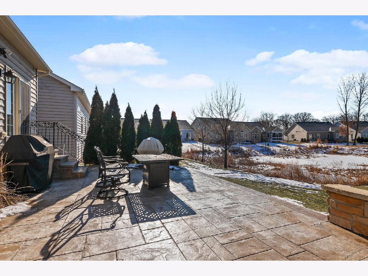
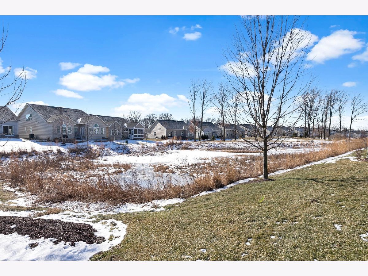
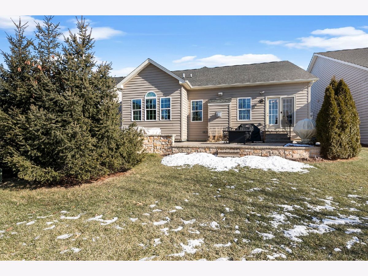
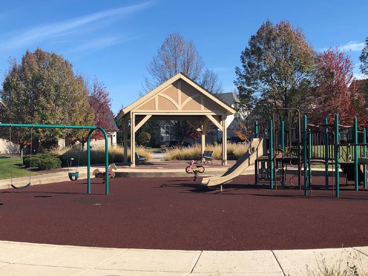
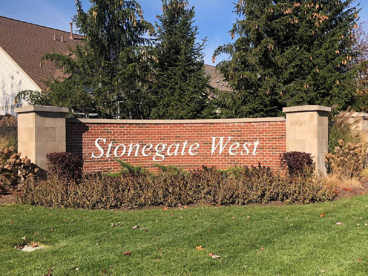
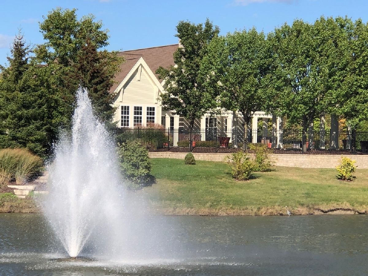
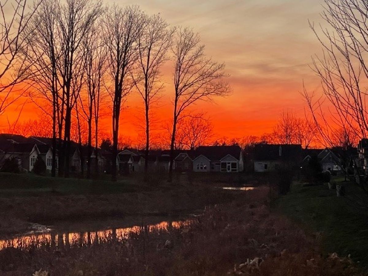
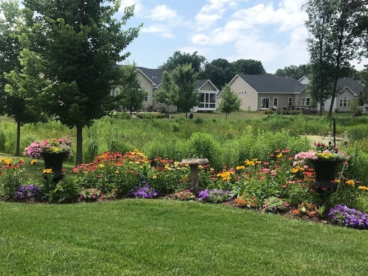
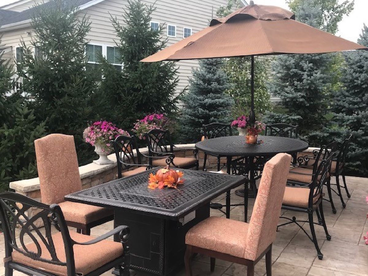
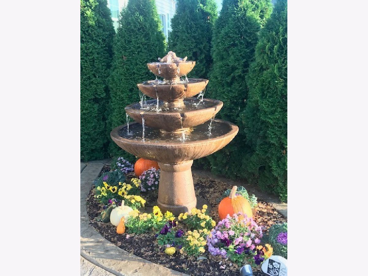
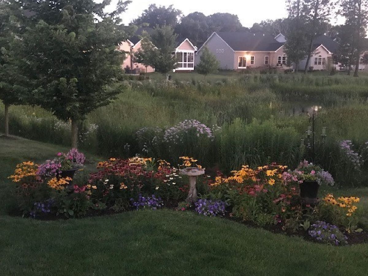
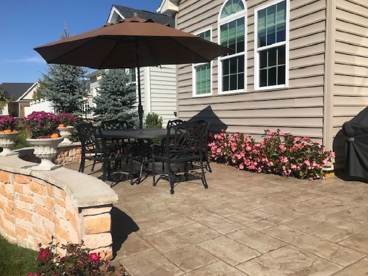
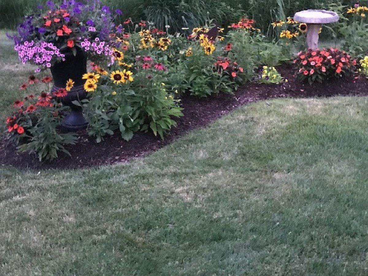
Room Specifics
Total Bedrooms: 3
Bedrooms Above Ground: 3
Bedrooms Below Ground: 0
Dimensions: —
Floor Type: —
Dimensions: —
Floor Type: —
Full Bathrooms: 3
Bathroom Amenities: —
Bathroom in Basement: 1
Rooms: —
Basement Description: Partially Finished
Other Specifics
| 2 | |
| — | |
| — | |
| — | |
| — | |
| 51.4 X 121.8 X 51 X 120.9 | |
| — | |
| — | |
| — | |
| — | |
| Not in DB | |
| — | |
| — | |
| — | |
| — |
Tax History
| Year | Property Taxes |
|---|---|
| 2022 | $9,335 |
Contact Agent
Nearby Similar Homes
Nearby Sold Comparables
Contact Agent
Listing Provided By
Baird & Warner


