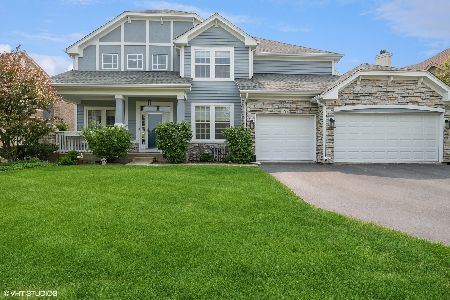1644 Saint Andrew Drive, Vernon Hills, Illinois 60061
$570,000
|
Sold
|
|
| Status: | Closed |
| Sqft: | 3,238 |
| Cost/Sqft: | $181 |
| Beds: | 4 |
| Baths: | 4 |
| Year Built: | 2000 |
| Property Taxes: | $18,248 |
| Days On Market: | 2657 |
| Lot Size: | 0,25 |
Description
Your dream home is here! Bright & beautiful w/brick exterior & lush landscaping. Golf course community. HW flooring throughout! High ceilings in the foyer & through the LR offer a style that is timeless. Follow the arched entryway into the formal DR w/stunning tray ceiling & bay window. Large FR w/marble gas fireplace. Gorgeous eat-in kitchen boasts granite counters, all SS appliances, island, 42" white cabinets, custom backsplash, & pantry. Eating area enjoys ceiling fan & slider access. 1st floor office. Calm & inviting master enjoys his/hers WIC's w/closet organizers & luxurious ceramic tile bath w/dual vanity, sep shower, & soaking tub. 2 bedrooms share Jack & Jill bath. Additional bedroom w/private bath. Spacious 1st floor laundry w/washer, dryer, utility sink, cabinets, & shelving. Marvelous brick patio is perfect for gatherings. Oversized yard w/great views of golf course. 2018 Roof. 2013 Furnace & A/C. 2009 Water Heater. Join this great community & enjoy Vernon Hills living!
Property Specifics
| Single Family | |
| — | |
| Contemporary | |
| 2000 | |
| Full | |
| — | |
| No | |
| 0.25 |
| Lake | |
| Greggs Landing | |
| 320 / Annual | |
| Other | |
| Public | |
| Public Sewer | |
| 10113426 | |
| 11293110370000 |
Nearby Schools
| NAME: | DISTRICT: | DISTANCE: | |
|---|---|---|---|
|
High School
Vernon Hills High School |
128 | Not in DB | |
Property History
| DATE: | EVENT: | PRICE: | SOURCE: |
|---|---|---|---|
| 27 Dec, 2018 | Sold | $570,000 | MRED MLS |
| 25 Oct, 2018 | Under contract | $585,000 | MRED MLS |
| 16 Oct, 2018 | Listed for sale | $585,000 | MRED MLS |
Room Specifics
Total Bedrooms: 4
Bedrooms Above Ground: 4
Bedrooms Below Ground: 0
Dimensions: —
Floor Type: Hardwood
Dimensions: —
Floor Type: Hardwood
Dimensions: —
Floor Type: Hardwood
Full Bathrooms: 4
Bathroom Amenities: Separate Shower,Double Sink,Soaking Tub
Bathroom in Basement: 0
Rooms: Office
Basement Description: Unfinished
Other Specifics
| 3 | |
| Concrete Perimeter | |
| Concrete | |
| Patio, Storms/Screens | |
| Golf Course Lot,Landscaped,Pond(s),Water View | |
| 41X62X150X47X144 | |
| Unfinished | |
| Full | |
| Vaulted/Cathedral Ceilings, Hardwood Floors, First Floor Laundry | |
| Range, Dishwasher, Refrigerator, Washer, Dryer, Disposal, Stainless Steel Appliance(s) | |
| Not in DB | |
| Sidewalks, Street Lights, Street Paved | |
| — | |
| — | |
| Attached Fireplace Doors/Screen, Gas Log, Gas Starter |
Tax History
| Year | Property Taxes |
|---|---|
| 2018 | $18,248 |
Contact Agent
Nearby Similar Homes
Nearby Sold Comparables
Contact Agent
Listing Provided By
AK Homes





