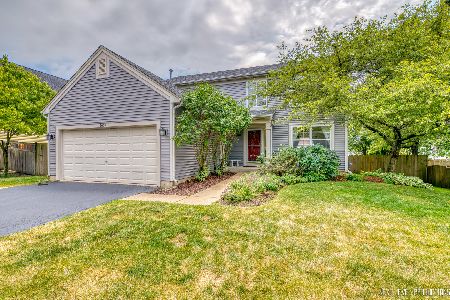1651 Grantham Lane, Aurora, Illinois 60503
$300,000
|
Sold
|
|
| Status: | Closed |
| Sqft: | 2,776 |
| Cost/Sqft: | $108 |
| Beds: | 4 |
| Baths: | 3 |
| Year Built: | 2001 |
| Property Taxes: | $9,724 |
| Days On Market: | 2093 |
| Lot Size: | 0,19 |
Description
This Well Cared for 2 Story Home in the Summerlin subdivision has over 2776 Square Feet, 4 Bedrooms all with ceiling fans and a large Loft. A Generous Kitchen with Maple Cabinets, Center Island, Porcelain tile Floors & Breakfast Area. Sun Lit Family Room features a Stone Fireplace. Master with Vaulted Ceilings, Private Remodeled Luxury Bath with Ceramic Tile, Double Sink, Separate Shower & Tub. Two sided staircase to second floor. 2 car garage. News items include HVAC Package 2017, Deck 2018, Patio and Siding 2018, Master Bath, Roof, sump pump and ejector pump 2019. Expansive Truly Full Deep Pour Basement with Over 1200 Sq. Ft.( no crawl) has a rough-in bath ready to finish. Fenced Yard & Mature Landscaping. Acclaimed Dist. 308 Schools, school bus meets students across from home. Close to a Public Park.
Property Specifics
| Single Family | |
| — | |
| Traditional | |
| 2001 | |
| Full | |
| CUMBERLAND | |
| No | |
| 0.19 |
| Kendall | |
| Summerlin | |
| 185 / Annual | |
| None | |
| Public | |
| Public Sewer, Sewer-Storm | |
| 10715355 | |
| 0301183011 |
Nearby Schools
| NAME: | DISTRICT: | DISTANCE: | |
|---|---|---|---|
|
Grade School
The Wheatlands Elementary School |
308 | — | |
|
Middle School
Bednarcik Junior High School |
308 | Not in DB | |
|
High School
Oswego East High School |
308 | Not in DB | |
Property History
| DATE: | EVENT: | PRICE: | SOURCE: |
|---|---|---|---|
| 26 Aug, 2013 | Sold | $236,000 | MRED MLS |
| 18 Jul, 2013 | Under contract | $244,900 | MRED MLS |
| — | Last price change | $249,900 | MRED MLS |
| 17 May, 2013 | Listed for sale | $252,000 | MRED MLS |
| 30 Jun, 2020 | Sold | $300,000 | MRED MLS |
| 16 May, 2020 | Under contract | $300,000 | MRED MLS |
| 14 May, 2020 | Listed for sale | $300,000 | MRED MLS |
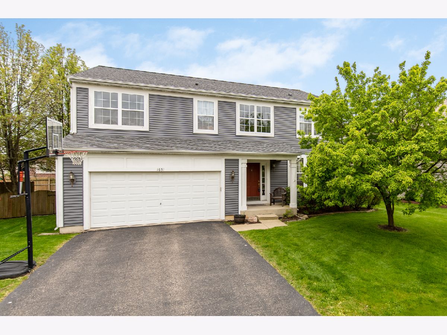
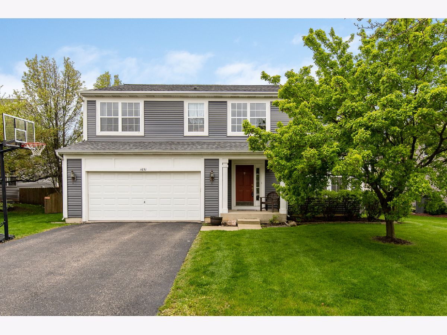

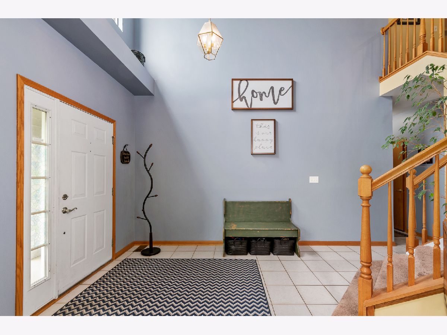

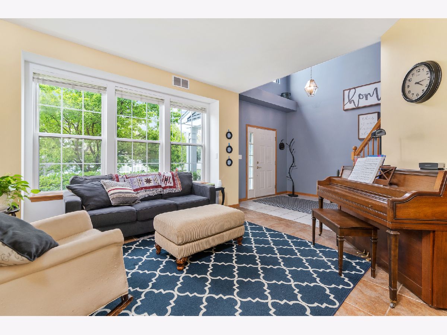
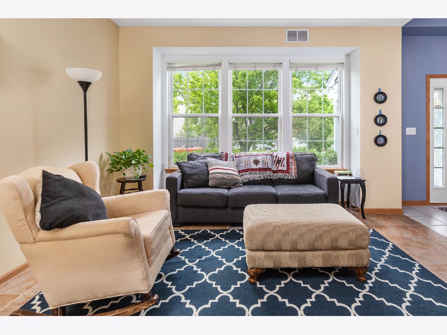

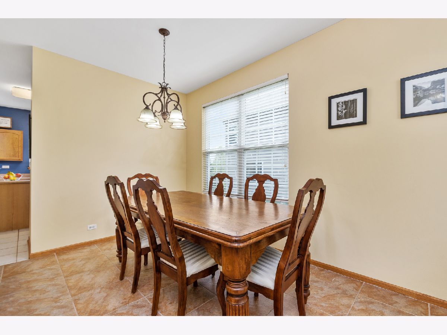
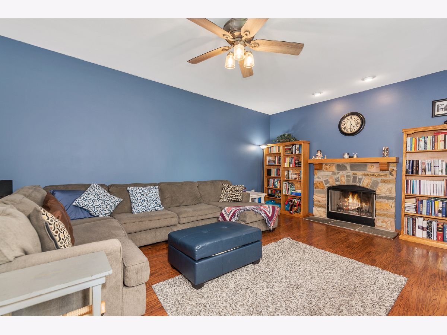

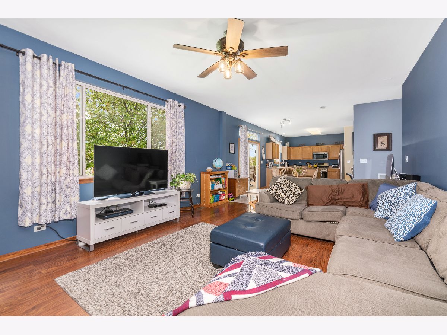

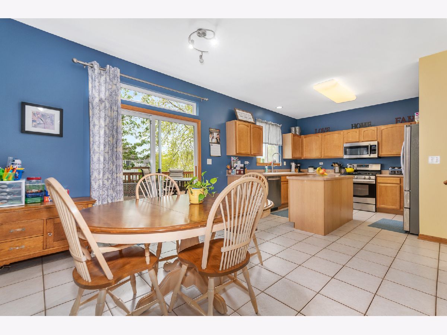
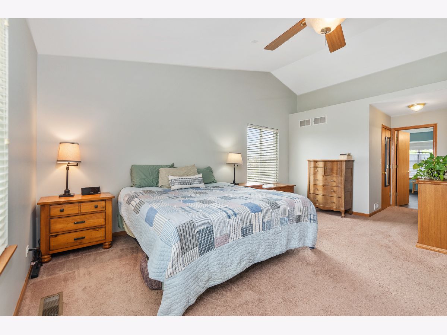
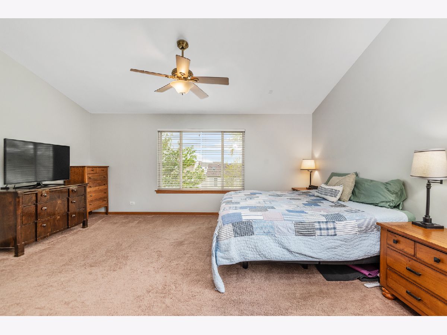
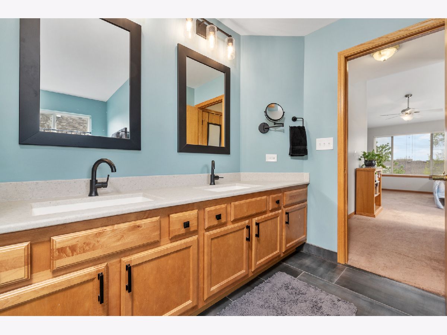
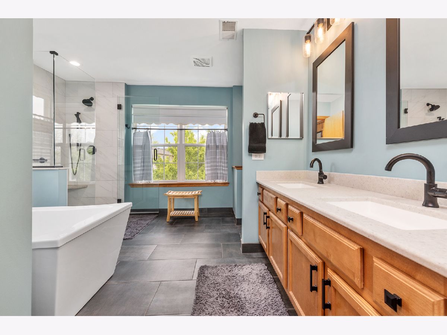
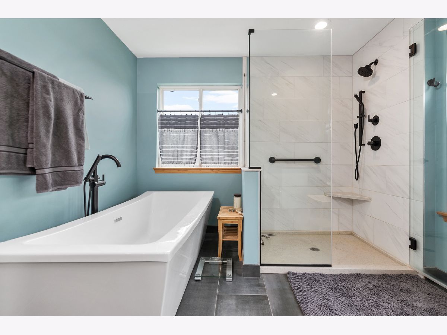
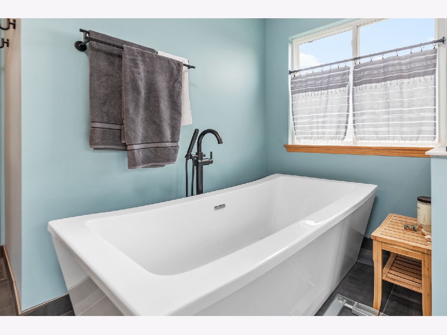
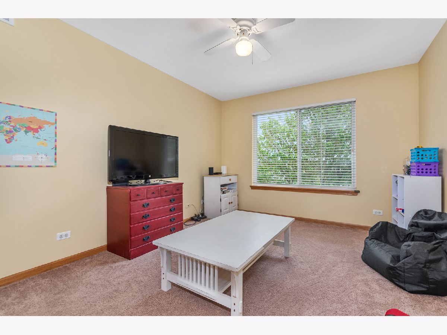
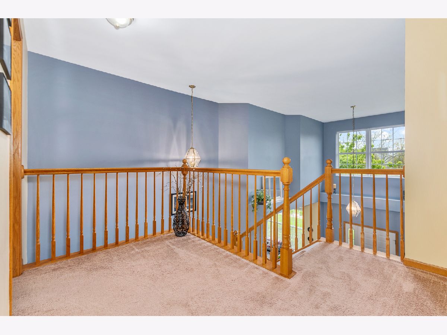

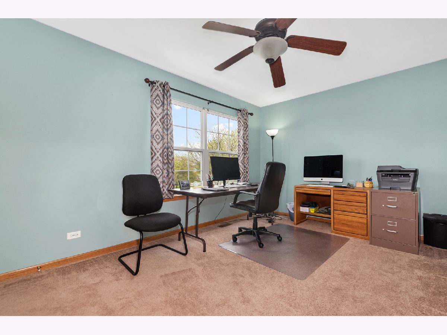
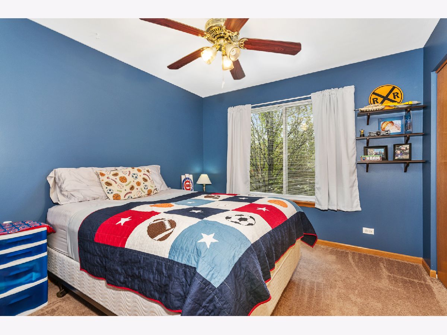
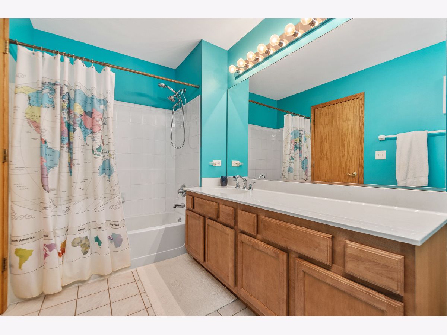
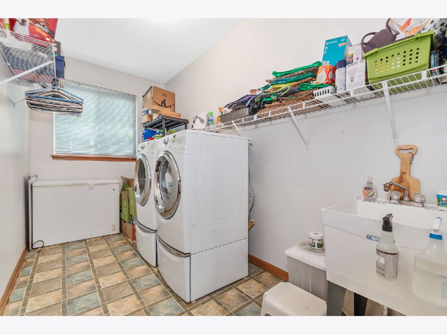
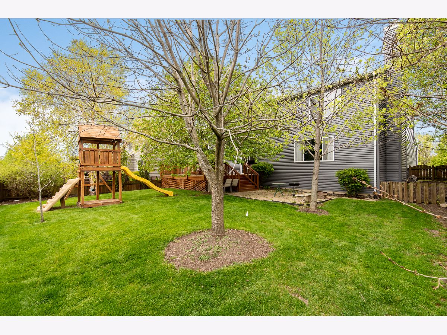
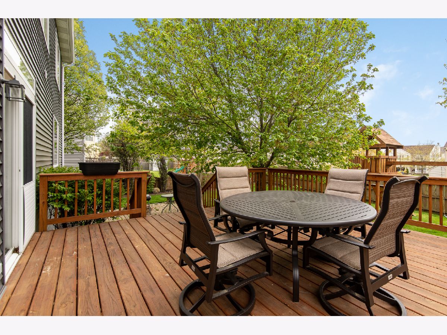
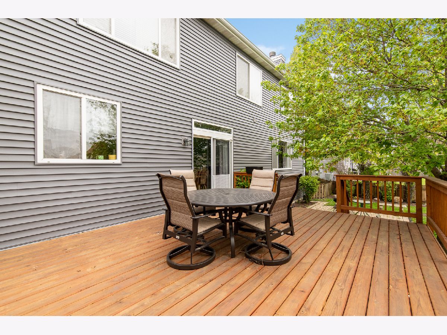
Room Specifics
Total Bedrooms: 4
Bedrooms Above Ground: 4
Bedrooms Below Ground: 0
Dimensions: —
Floor Type: Carpet
Dimensions: —
Floor Type: Carpet
Dimensions: —
Floor Type: Carpet
Full Bathrooms: 3
Bathroom Amenities: Separate Shower,Double Sink,Soaking Tub
Bathroom in Basement: 0
Rooms: Breakfast Room,Loft
Basement Description: Unfinished,Bathroom Rough-In,Egress Window
Other Specifics
| 2 | |
| Concrete Perimeter | |
| Asphalt | |
| Deck, Patio, Dog Run, Storms/Screens | |
| Fenced Yard | |
| 70X115 | |
| Full,Unfinished | |
| Full | |
| Hardwood Floors, First Floor Laundry, Walk-In Closet(s) | |
| Range, Microwave, Dishwasher, Refrigerator, Washer, Dryer, Disposal | |
| Not in DB | |
| Park, Curbs, Sidewalks, Street Lights, Street Paved | |
| — | |
| — | |
| Wood Burning, Gas Starter |
Tax History
| Year | Property Taxes |
|---|---|
| 2013 | $8,674 |
| 2020 | $9,724 |
Contact Agent
Nearby Similar Homes
Nearby Sold Comparables
Contact Agent
Listing Provided By
Keller Williams Infinity








