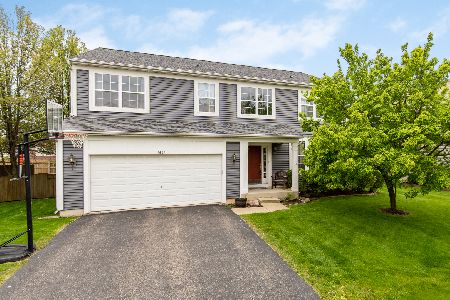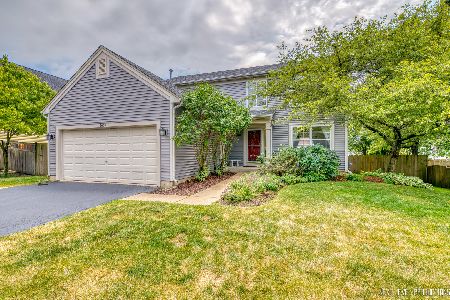1651 Grantham Lane, Aurora, Illinois 60503
$236,000
|
Sold
|
|
| Status: | Closed |
| Sqft: | 2,776 |
| Cost/Sqft: | $88 |
| Beds: | 4 |
| Baths: | 3 |
| Year Built: | 2001 |
| Property Taxes: | $8,674 |
| Days On Market: | 4647 |
| Lot Size: | 0,19 |
Description
THIS IS IT! Plenty Of Room To Spread Out W Over 2700 Sq. Ft. Generous Kitchen W Maple Cabs, Center Island, Ceramic Flrs & Brkfst Area. Sun Lit Fam Rm Features A Stone Fireplace. 2nd Floor W New Carpet, Loft PLUS 4 Bedrms. Master W Vaulted Ceilings, Private Luxury Bth W Ceramic Tile, Dbl Sink, Sep Shower & Tub. Expansive Basement Over 1200 Sq. Ft. Fenced Yard & Mature Landscaping. Acclaimed Dist. 308. Close To Park
Property Specifics
| Single Family | |
| — | |
| Traditional | |
| 2001 | |
| Full | |
| CUMBERLAND | |
| No | |
| 0.19 |
| Kendall | |
| Summerlin | |
| 185 / Annual | |
| None | |
| Public | |
| Public Sewer | |
| 08345948 | |
| 0301183011 |
Nearby Schools
| NAME: | DISTRICT: | DISTANCE: | |
|---|---|---|---|
|
Grade School
The Wheatlands Elementary School |
308 | — | |
|
Middle School
Bednarcik Junior High School |
308 | Not in DB | |
|
High School
Oswego East High School |
308 | Not in DB | |
Property History
| DATE: | EVENT: | PRICE: | SOURCE: |
|---|---|---|---|
| 26 Aug, 2013 | Sold | $236,000 | MRED MLS |
| 18 Jul, 2013 | Under contract | $244,900 | MRED MLS |
| — | Last price change | $249,900 | MRED MLS |
| 17 May, 2013 | Listed for sale | $252,000 | MRED MLS |
| 30 Jun, 2020 | Sold | $300,000 | MRED MLS |
| 16 May, 2020 | Under contract | $300,000 | MRED MLS |
| 14 May, 2020 | Listed for sale | $300,000 | MRED MLS |
Room Specifics
Total Bedrooms: 4
Bedrooms Above Ground: 4
Bedrooms Below Ground: 0
Dimensions: —
Floor Type: Carpet
Dimensions: —
Floor Type: Carpet
Dimensions: —
Floor Type: Carpet
Full Bathrooms: 3
Bathroom Amenities: Whirlpool,Separate Shower,Double Sink
Bathroom in Basement: 0
Rooms: Breakfast Room,Foyer,Loft
Basement Description: Unfinished
Other Specifics
| 2 | |
| — | |
| — | |
| Patio, Storms/Screens | |
| Fenced Yard | |
| 70X115 | |
| — | |
| Full | |
| Vaulted/Cathedral Ceilings, First Floor Laundry | |
| Range, Dishwasher, Disposal | |
| Not in DB | |
| Sidewalks, Street Lights, Street Paved | |
| — | |
| — | |
| Attached Fireplace Doors/Screen, Gas Starter |
Tax History
| Year | Property Taxes |
|---|---|
| 2013 | $8,674 |
| 2020 | $9,724 |
Contact Agent
Nearby Similar Homes
Nearby Sold Comparables
Contact Agent
Listing Provided By
Coldwell Banker The Real Estate Group











