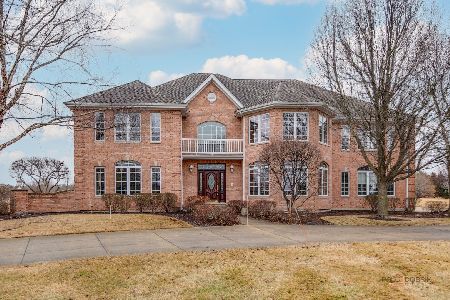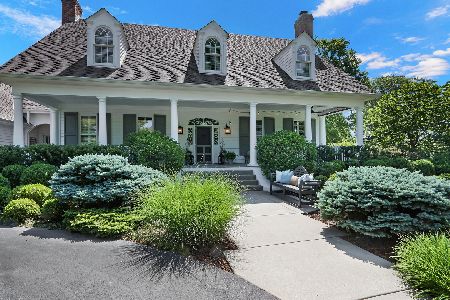16636 Thoroughbred Drive, Wadsworth, Illinois 60083
$510,000
|
Sold
|
|
| Status: | Closed |
| Sqft: | 4,231 |
| Cost/Sqft: | $130 |
| Beds: | 4 |
| Baths: | 6 |
| Year Built: | 1996 |
| Property Taxes: | $17,685 |
| Days On Market: | 5119 |
| Lot Size: | 3,12 |
Description
Spacious, open and elegant home on expansive 3.1 acre lot. Quality at every turn. Gorgeous hardwood floors, soaring two story den, living and dining rooms. First floor master suite includes huge walk-in, tray ceilings and luxury master bath. Three additional bedrooms each with own bath! Large and bright kitchen with island is open to vaulted family room. Separate eating area. Enclosed porch. Full, finished basement.
Property Specifics
| Single Family | |
| — | |
| Traditional | |
| 1996 | |
| Full | |
| CUSTOM | |
| No | |
| 3.12 |
| Lake | |
| Hunt Club Farms | |
| 1025 / Annual | |
| Insurance,Other | |
| Private Well | |
| Septic-Private | |
| 08001943 | |
| 07043010140000 |
Nearby Schools
| NAME: | DISTRICT: | DISTANCE: | |
|---|---|---|---|
|
Grade School
Woodland Elementary School |
50 | — | |
|
Middle School
Woodland Middle School |
50 | Not in DB | |
|
High School
Warren Township High School |
121 | Not in DB | |
Property History
| DATE: | EVENT: | PRICE: | SOURCE: |
|---|---|---|---|
| 7 Dec, 2012 | Sold | $510,000 | MRED MLS |
| 9 Oct, 2012 | Under contract | $549,900 | MRED MLS |
| — | Last price change | $575,000 | MRED MLS |
| 22 Feb, 2012 | Listed for sale | $675,000 | MRED MLS |
Room Specifics
Total Bedrooms: 4
Bedrooms Above Ground: 4
Bedrooms Below Ground: 0
Dimensions: —
Floor Type: Carpet
Dimensions: —
Floor Type: Carpet
Dimensions: —
Floor Type: Hardwood
Full Bathrooms: 6
Bathroom Amenities: Whirlpool,Separate Shower,Double Sink,Bidet
Bathroom in Basement: 0
Rooms: Den,Eating Area,Enclosed Porch,Exercise Room,Game Room,Recreation Room
Basement Description: Finished
Other Specifics
| 3 | |
| Concrete Perimeter | |
| Asphalt | |
| Patio, Storms/Screens | |
| Corner Lot,Landscaped | |
| 404X250X506X189X180 | |
| — | |
| Full | |
| Vaulted/Cathedral Ceilings, Bar-Wet, Hardwood Floors, First Floor Bedroom, First Floor Laundry, First Floor Full Bath | |
| Double Oven, Microwave, Dishwasher, Refrigerator, Washer, Dryer, Disposal | |
| Not in DB | |
| Horse-Riding Area, Horse-Riding Trails, Street Paved | |
| — | |
| — | |
| Wood Burning, Gas Starter |
Tax History
| Year | Property Taxes |
|---|---|
| 2012 | $17,685 |
Contact Agent
Nearby Similar Homes
Nearby Sold Comparables
Contact Agent
Listing Provided By
Century 21 Kreuser & Seiler






