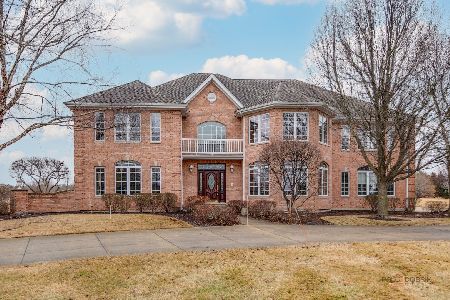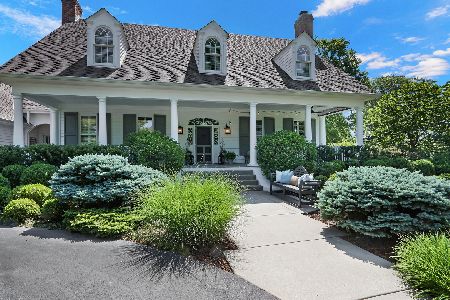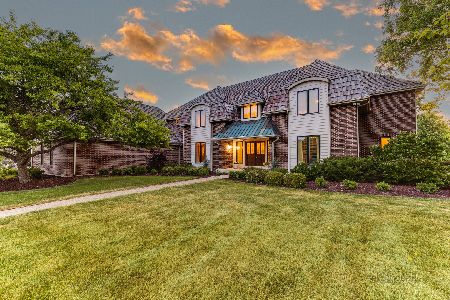37301 Fox Hill Drive, Wadsworth, Illinois 60083
$665,000
|
Sold
|
|
| Status: | Closed |
| Sqft: | 3,757 |
| Cost/Sqft: | $186 |
| Beds: | 4 |
| Baths: | 4 |
| Year Built: | 1990 |
| Property Taxes: | $16,962 |
| Days On Market: | 4631 |
| Lot Size: | 3,02 |
Description
Beautiful, Charming, and Comfortable, are all thoughts that come to you mind when you enter this quality custom build home. Attention to details through out. Enjoy the tranquil front porch. Completely updated kitchen,baths,and decorated to highlight both its beauty and homey feel. Sits on over three acres,prof. landscaped with stone lined creek and bridge. Brick courtyard off the mstr bth. 32x15 deck leads to patio
Property Specifics
| Single Family | |
| — | |
| Colonial | |
| 1990 | |
| Full | |
| CUSTOM | |
| No | |
| 3.02 |
| Lake | |
| Hunt Club Farms | |
| 1025 / Annual | |
| Insurance,Security,Lake Rights | |
| Private Well | |
| Septic-Private | |
| 08377202 | |
| 07043010130000 |
Nearby Schools
| NAME: | DISTRICT: | DISTANCE: | |
|---|---|---|---|
|
Grade School
Woodland Elementary School |
50 | — | |
|
High School
Warren Township High School |
121 | Not in DB | |
Property History
| DATE: | EVENT: | PRICE: | SOURCE: |
|---|---|---|---|
| 27 Sep, 2013 | Sold | $665,000 | MRED MLS |
| 18 Jul, 2013 | Under contract | $699,000 | MRED MLS |
| 24 Jun, 2013 | Listed for sale | $699,000 | MRED MLS |
| 26 Jun, 2024 | Sold | $915,000 | MRED MLS |
| 2 Apr, 2024 | Under contract | $915,000 | MRED MLS |
| 25 Mar, 2024 | Listed for sale | $915,000 | MRED MLS |
Room Specifics
Total Bedrooms: 4
Bedrooms Above Ground: 4
Bedrooms Below Ground: 0
Dimensions: —
Floor Type: Hardwood
Dimensions: —
Floor Type: Hardwood
Dimensions: —
Floor Type: Hardwood
Full Bathrooms: 4
Bathroom Amenities: Whirlpool,Separate Shower,Double Sink
Bathroom in Basement: 0
Rooms: Den,Game Room,Loft
Basement Description: Finished
Other Specifics
| 3 | |
| Concrete Perimeter | |
| Asphalt | |
| Deck, Patio, Porch, Brick Paver Patio | |
| Landscaped,Stream(s) | |
| 260X489X252X506 | |
| Dormer,Full | |
| Full | |
| Vaulted/Cathedral Ceilings, Skylight(s), Hardwood Floors, First Floor Bedroom, First Floor Laundry, First Floor Full Bath | |
| Double Oven, Range, Microwave, Dishwasher, High End Refrigerator | |
| Not in DB | |
| — | |
| — | |
| — | |
| Wood Burning, Gas Log |
Tax History
| Year | Property Taxes |
|---|---|
| 2013 | $16,962 |
| 2024 | $17,589 |
Contact Agent
Nearby Similar Homes
Nearby Sold Comparables
Contact Agent
Listing Provided By
Baird & Warner







