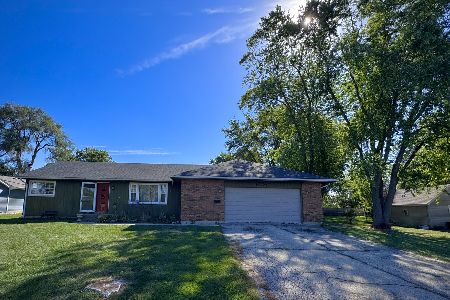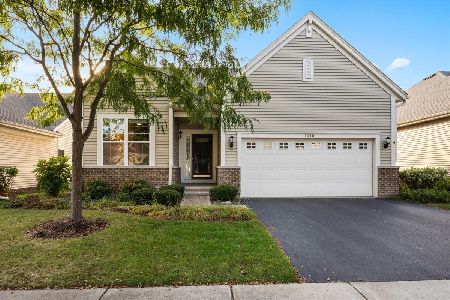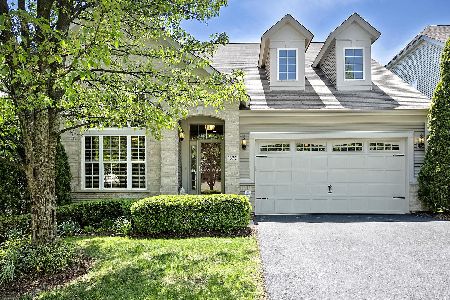1680 Briarheath Drive, Aurora, Illinois 60505
$321,500
|
Sold
|
|
| Status: | Closed |
| Sqft: | 2,393 |
| Cost/Sqft: | $145 |
| Beds: | 3 |
| Baths: | 3 |
| Year Built: | 2005 |
| Property Taxes: | $8,768 |
| Days On Market: | 5587 |
| Lot Size: | 0,00 |
Description
Everyone loves Stonegate West. "It's the best neighborhood we have ever lived in." Gorgeous kitchen: cherry cabinets, wood floor, granite counter, island, 12' ceiling, stainless appliances. Cozy fireplace in great room. 1st floor master suite. Huge 2nd floor loft + guest room w/direct bath access. 1st floor den/office with 12' ceiling & Plantation shutters. Private yard w/deck + patio. Pool & clubhouse. I-88 2 miles
Property Specifics
| Single Family | |
| — | |
| Cottage | |
| 2005 | |
| Full | |
| BRAEBURN | |
| No | |
| 0 |
| Kane | |
| Stonegate West | |
| 185 / Monthly | |
| Clubhouse,Exercise Facilities,Pool,Exterior Maintenance,Lawn Care,Snow Removal | |
| Lake Michigan | |
| Public Sewer | |
| 07625530 | |
| 1513128009 |
Property History
| DATE: | EVENT: | PRICE: | SOURCE: |
|---|---|---|---|
| 11 Feb, 2011 | Sold | $321,500 | MRED MLS |
| 20 Dec, 2010 | Under contract | $346,900 | MRED MLS |
| 3 Sep, 2010 | Listed for sale | $346,900 | MRED MLS |
Room Specifics
Total Bedrooms: 3
Bedrooms Above Ground: 3
Bedrooms Below Ground: 0
Dimensions: —
Floor Type: Carpet
Dimensions: —
Floor Type: Carpet
Full Bathrooms: 3
Bathroom Amenities: Separate Shower,Double Sink
Bathroom in Basement: 0
Rooms: Breakfast Room,Den,Great Room,Loft,Utility Room-1st Floor
Basement Description: Unfinished
Other Specifics
| 2 | |
| Concrete Perimeter | |
| Asphalt | |
| Deck, Patio | |
| — | |
| 50X112 | |
| Unfinished | |
| Full | |
| Vaulted/Cathedral Ceilings, First Floor Bedroom | |
| Range, Microwave, Dishwasher, Disposal | |
| Not in DB | |
| Clubhouse, Pool | |
| — | |
| — | |
| Gas Log, Gas Starter |
Tax History
| Year | Property Taxes |
|---|---|
| 2011 | $8,768 |
Contact Agent
Nearby Similar Homes
Nearby Sold Comparables
Contact Agent
Listing Provided By
Baird & Warner










