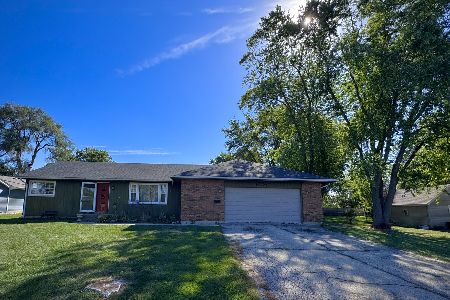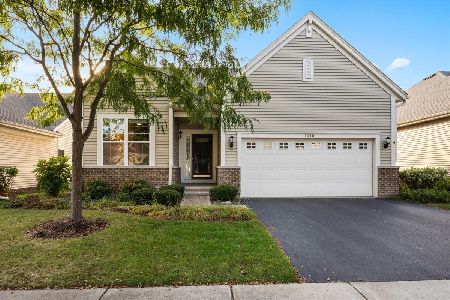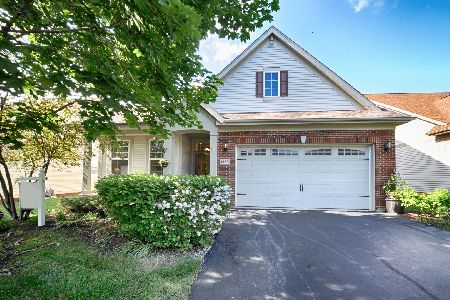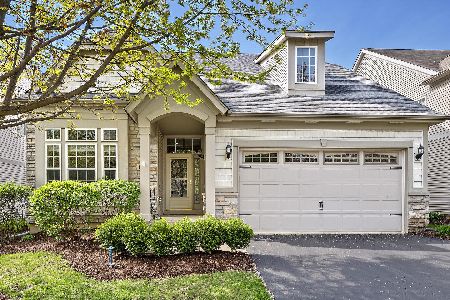1684 Briarheath Drive, Aurora, Illinois 60502
$325,000
|
Sold
|
|
| Status: | Closed |
| Sqft: | 0 |
| Cost/Sqft: | — |
| Beds: | 2 |
| Baths: | 3 |
| Year Built: | 2006 |
| Property Taxes: | $6,924 |
| Days On Market: | 5764 |
| Lot Size: | 0,00 |
Description
Exciting ranch plan perfect for your active lifestyle. Looks just like a model but is better because seller had plan modified for more convenience & storage. Entertainer's delight. Plantation shutters & volume ceilings on first floor. Basement finished by Moser--it is gorgeous! Enjoy sunsets & forest preserve view. Lighted outdoor living space: deck + paver patio. Pool & clubhouse community. You can have it all!
Property Specifics
| Single Family | |
| — | |
| Cottage | |
| 2006 | |
| Full | |
| ASHFORD | |
| No | |
| — |
| Kane | |
| Stonegate West | |
| 185 / Monthly | |
| Lawn Care,Snow Removal | |
| Public | |
| Public Sewer | |
| 07465428 | |
| 1513128100 |
Property History
| DATE: | EVENT: | PRICE: | SOURCE: |
|---|---|---|---|
| 30 Apr, 2010 | Sold | $325,000 | MRED MLS |
| 26 Mar, 2010 | Under contract | $349,900 | MRED MLS |
| 10 Mar, 2010 | Listed for sale | $349,900 | MRED MLS |
Room Specifics
Total Bedrooms: 4
Bedrooms Above Ground: 2
Bedrooms Below Ground: 2
Dimensions: —
Floor Type: Carpet
Dimensions: —
Floor Type: Carpet
Dimensions: —
Floor Type: Carpet
Full Bathrooms: 3
Bathroom Amenities: Separate Shower,Double Sink
Bathroom in Basement: 1
Rooms: Kitchen,Breakfast Room,Den,Great Room,Utility Room-1st Floor
Basement Description: Finished
Other Specifics
| 2 | |
| — | |
| — | |
| Deck, Patio | |
| — | |
| 50X112 | |
| — | |
| Full | |
| Vaulted/Cathedral Ceilings, First Floor Bedroom | |
| Range, Microwave, Dishwasher, Refrigerator, Bar Fridge, Disposal | |
| Not in DB | |
| Clubhouse, Pool | |
| — | |
| — | |
| Gas Log |
Tax History
| Year | Property Taxes |
|---|---|
| 2010 | $6,924 |
Contact Agent
Nearby Similar Homes
Nearby Sold Comparables
Contact Agent
Listing Provided By
Baird & Warner











