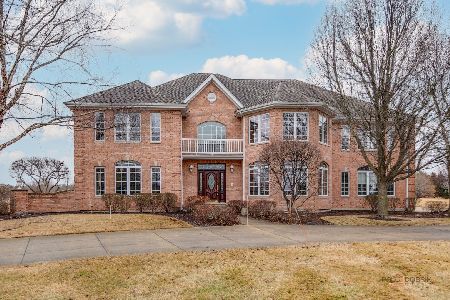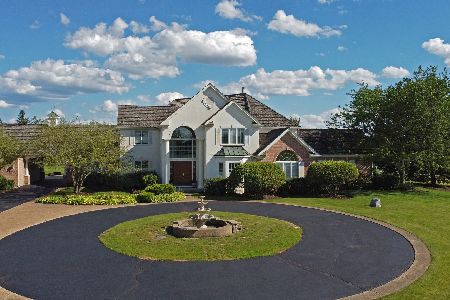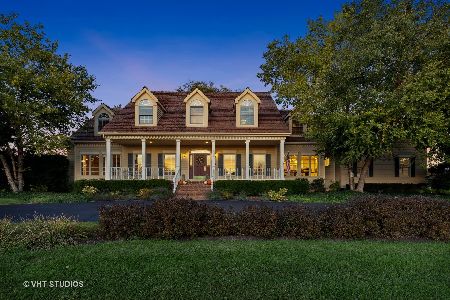16870 Thoroughbred Drive, Wadsworth, Illinois 60083
$737,500
|
Sold
|
|
| Status: | Closed |
| Sqft: | 0 |
| Cost/Sqft: | — |
| Beds: | 4 |
| Baths: | 4 |
| Year Built: | 1999 |
| Property Taxes: | $19,938 |
| Days On Market: | 6098 |
| Lot Size: | 3,80 |
Description
Exquisite home that looks like a brand new model home. FABULOUS! Tall ceilings, hardwood floors, gorgeous multi-layered crown molding, furniture-quality built-ins. Kitchen has granite tops, breakfast-bar island that sits 6, pair of Subzeros, door to brick terrace. Open to sharp great room with built-ins and fireplace. Master has door to terrace & luxury whirlpool bath. Formal library with built-ins off foyer. A 10!
Property Specifics
| Single Family | |
| — | |
| Ranch | |
| 1999 | |
| Full | |
| RANCH | |
| No | |
| 3.8 |
| Lake | |
| Hunt Club Farms | |
| 1000 / Annual | |
| Other | |
| Private Well | |
| Septic-Private | |
| 07248396 | |
| 07043010010000 |
Nearby Schools
| NAME: | DISTRICT: | DISTANCE: | |
|---|---|---|---|
|
Grade School
Woodland Elementary School |
50 | — | |
|
Middle School
Woodland Middle School |
50 | Not in DB | |
|
High School
Warren Township High School |
121 | Not in DB | |
Property History
| DATE: | EVENT: | PRICE: | SOURCE: |
|---|---|---|---|
| 3 Dec, 2009 | Sold | $737,500 | MRED MLS |
| 6 Nov, 2009 | Under contract | $780,000 | MRED MLS |
| — | Last price change | $790,000 | MRED MLS |
| 17 Jun, 2009 | Listed for sale | $900,000 | MRED MLS |
Room Specifics
Total Bedrooms: 4
Bedrooms Above Ground: 4
Bedrooms Below Ground: 0
Dimensions: —
Floor Type: Carpet
Dimensions: —
Floor Type: Carpet
Dimensions: —
Floor Type: Carpet
Full Bathrooms: 4
Bathroom Amenities: Whirlpool,Separate Shower,Double Sink
Bathroom in Basement: 0
Rooms: Den,Eating Area,Foyer,Gallery,Great Room,Library,Utility Room-1st Floor
Basement Description: Partially Finished
Other Specifics
| 4 | |
| Concrete Perimeter | |
| Concrete | |
| Patio | |
| Landscaped | |
| 396.6X619.94X330X404.8 | |
| Unfinished | |
| Full | |
| Skylight(s), First Floor Bedroom | |
| Range, Dishwasher, Refrigerator, Washer, Dryer, Disposal, Trash Compactor | |
| Not in DB | |
| Horse-Riding Area, Horse-Riding Trails, Street Paved | |
| — | |
| — | |
| Gas Starter |
Tax History
| Year | Property Taxes |
|---|---|
| 2009 | $19,938 |
Contact Agent
Nearby Similar Homes
Nearby Sold Comparables
Contact Agent
Listing Provided By
RE/MAX Center






