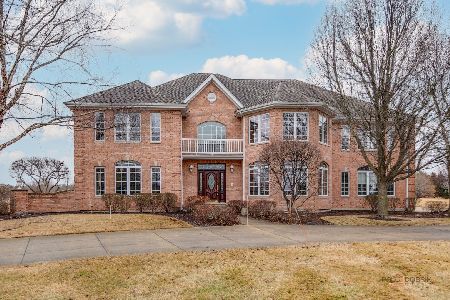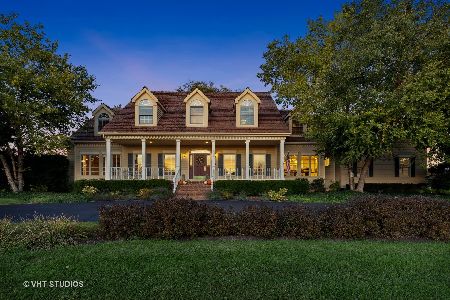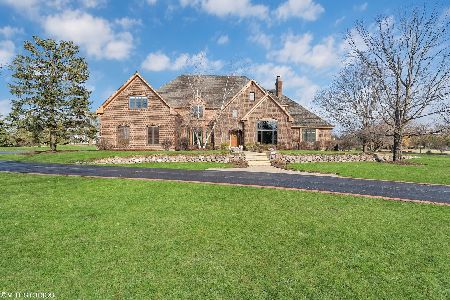16885 Thoroughbred Drive, Wadsworth, Illinois 60083
$860,000
|
Sold
|
|
| Status: | Closed |
| Sqft: | 6,209 |
| Cost/Sqft: | $145 |
| Beds: | 5 |
| Baths: | 6 |
| Year Built: | 1997 |
| Property Taxes: | $29,393 |
| Days On Market: | 634 |
| Lot Size: | 2,71 |
Description
Beautiful estate home in Hunt Club Farms with southern exposure backing to the lake/pasture area. Open upper hall overlooks the 2-story foyer and 2-story family room. The family room has a floor to ceiling fireplace and walls of windows to appreciate the view. Huge master suite on the first floor with panoramic view of the lake/pasture. His/her walk-in closets. Raised tray ceiling defines the space. Luxury marble bath with separate shower and whirlpool tub. His/her sinks/cabinets. Spacious vaulted study on the first floor! Cherry/granite kitchen with center breakfast-bar island and octagon eating area overlooking the backyard. Pass-thru window in the kitchen allows you to be a part of what is happening in the family room and pass refreshments to your guests. The dining room is ready for your large gatherings! Hardwood floor. Lovely laundry room with large double closet and window for natural light. Convenient laundry sink. There is a second, possible Master bedroom on the 2nd floor as well! Bedrooms with vaulted ceiling. Finished basement has a phenomenal hardwood bar/lounge with the looks of a gentlemen's cigar bar. Built-in seating area, plenty of cabinets. Located right next to the home theater for entertaining. There is also a temperature-regulated wine cellar. Huge rec room area and exercise room. The 4 car garage is a dream with epoxy floor. Concrete lined asphalt drive with circular drop off for the front door. Driveway goes between the 2 2-car garages, covered and framed with pillars. You must see for yourself! Will be sold 'AS IS'. Come before it's gone. 2 of the garage spaces are tandem.
Property Specifics
| Single Family | |
| — | |
| — | |
| 1997 | |
| — | |
| CUSTOM | |
| No | |
| 2.71 |
| Lake | |
| Hunt Club Farms | |
| 1600 / Annual | |
| — | |
| — | |
| — | |
| 12073707 | |
| 07043020010000 |
Nearby Schools
| NAME: | DISTRICT: | DISTANCE: | |
|---|---|---|---|
|
Grade School
Woodland Elementary School |
50 | — | |
|
Middle School
Woodland Middle School |
50 | Not in DB | |
|
High School
Warren Township High School |
121 | Not in DB | |
Property History
| DATE: | EVENT: | PRICE: | SOURCE: |
|---|---|---|---|
| 29 Oct, 2024 | Sold | $860,000 | MRED MLS |
| 25 Sep, 2024 | Under contract | $899,000 | MRED MLS |
| 3 Jun, 2024 | Listed for sale | $899,000 | MRED MLS |


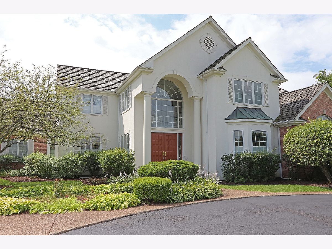
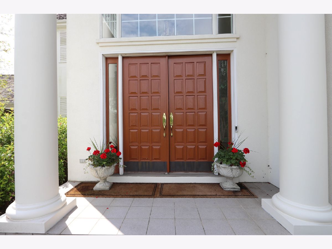
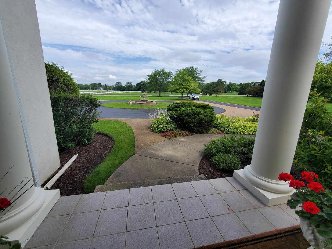
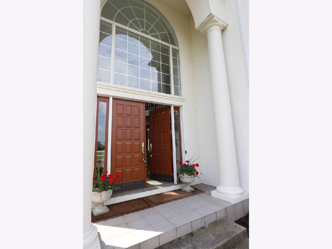
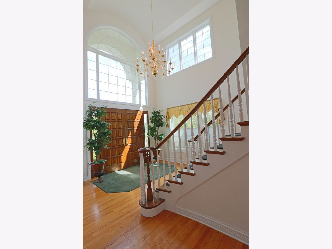
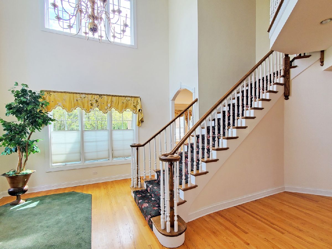

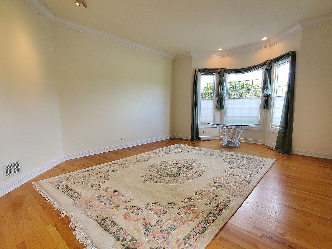
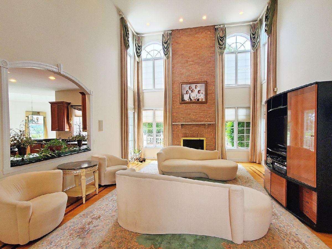
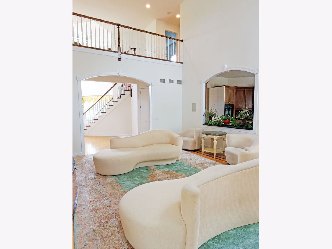
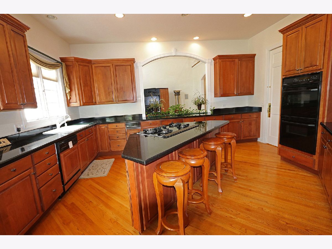
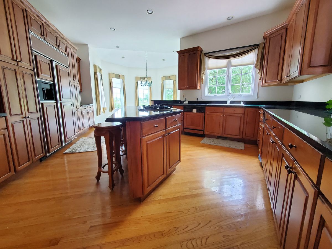
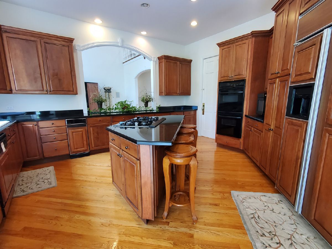
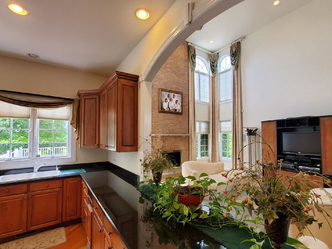
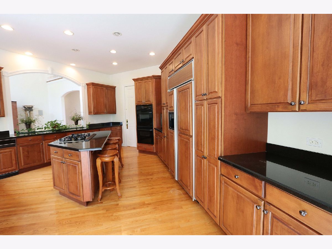

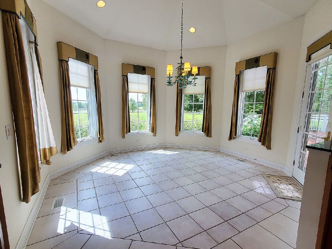

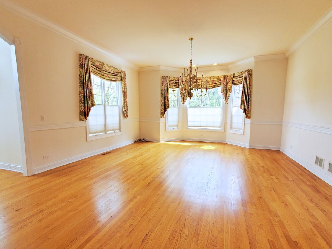

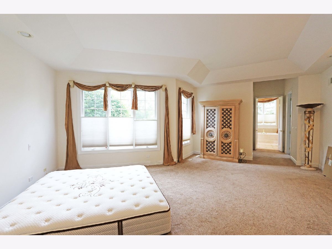


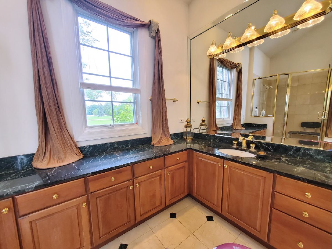
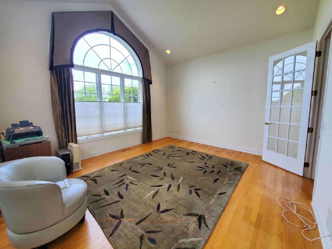
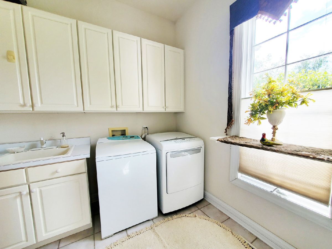

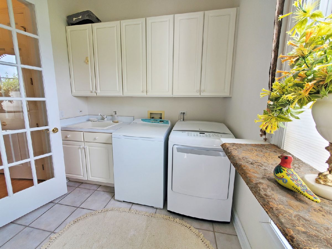
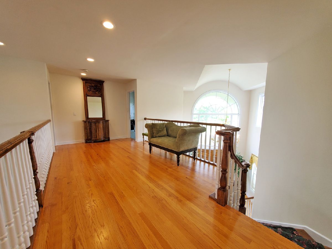

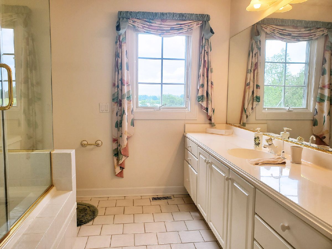
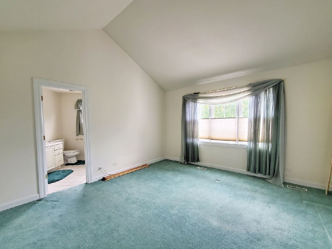
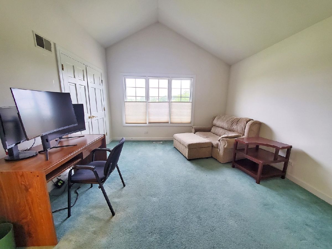
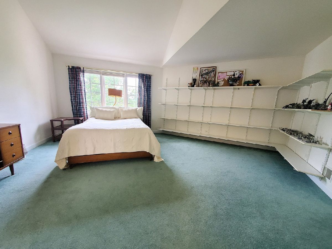




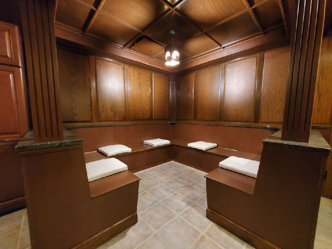
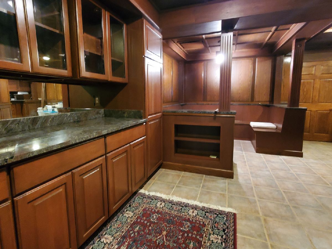
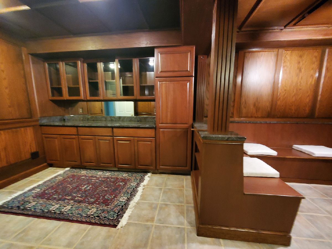
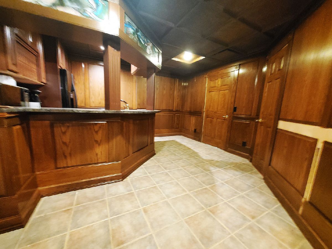



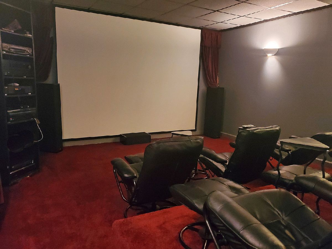



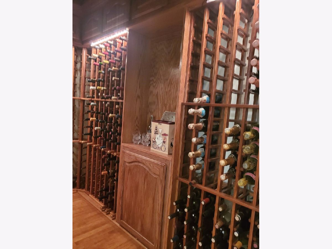
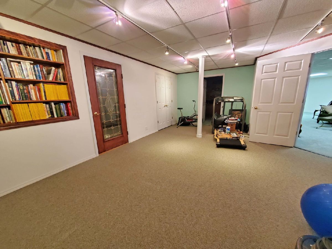

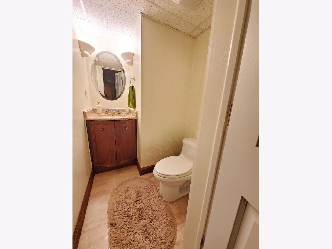

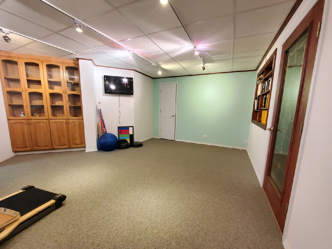
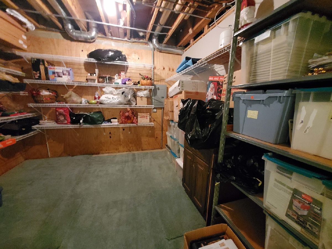



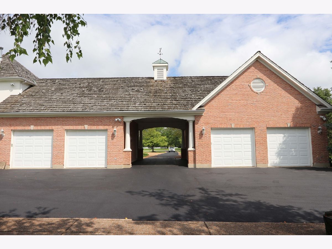

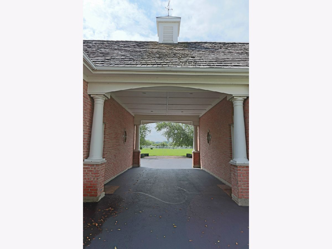



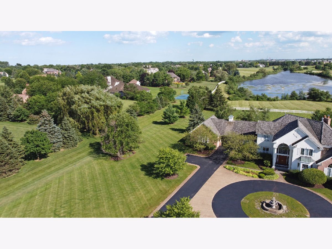
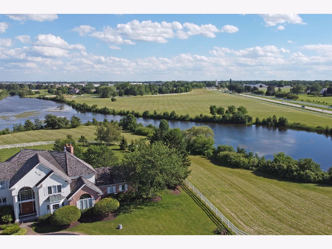
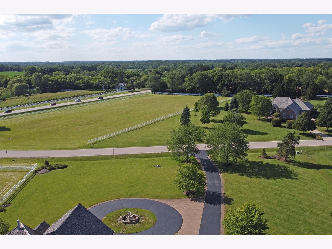

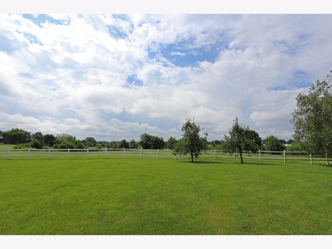


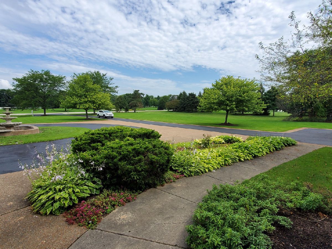
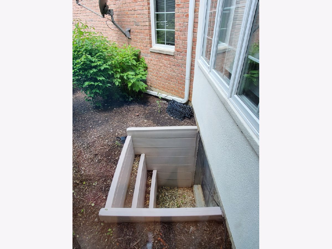




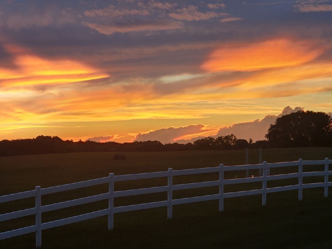
Room Specifics
Total Bedrooms: 5
Bedrooms Above Ground: 5
Bedrooms Below Ground: 0
Dimensions: —
Floor Type: —
Dimensions: —
Floor Type: —
Dimensions: —
Floor Type: —
Dimensions: —
Floor Type: —
Full Bathrooms: 6
Bathroom Amenities: Whirlpool,Separate Shower,Double Sink
Bathroom in Basement: 1
Rooms: —
Basement Description: Finished,Rec/Family Area,Storage Space
Other Specifics
| 6 | |
| — | |
| Asphalt,Concrete,Circular | |
| — | |
| — | |
| 230X508.88X293.93X150 | |
| — | |
| — | |
| — | |
| — | |
| Not in DB | |
| — | |
| — | |
| — | |
| — |
Tax History
| Year | Property Taxes |
|---|---|
| 2024 | $29,393 |
Contact Agent
Nearby Similar Homes
Nearby Sold Comparables
Contact Agent
Listing Provided By
RE/MAX Showcase

