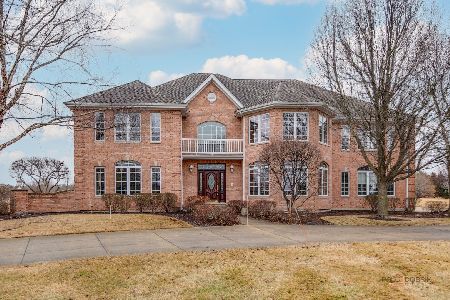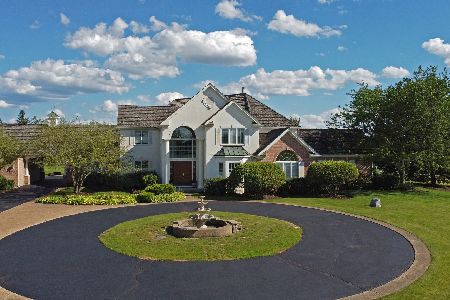16804 Thoroughbred Drive, Wadsworth, Illinois 60083
$648,000
|
Sold
|
|
| Status: | Closed |
| Sqft: | 4,629 |
| Cost/Sqft: | $147 |
| Beds: | 4 |
| Baths: | 5 |
| Year Built: | 1998 |
| Property Taxes: | $21,081 |
| Days On Market: | 2801 |
| Lot Size: | 2,61 |
Description
Luxurious open concept home is truly one-of-a-kind and your personal sanctuary! Masterful millwork, high-ceilings, & exceptional arched doorways make this home unique! Large windows in each room are designed to draw your eyes to the serene backyard & allow plenty of natural light to flow through. Gourmet kitchen layout is a chef's dream w/ abundant cabinets & quartz countertop space, double oven, butler-pantry, & breakfast bar. Grand 2-story living room is graced w/ floor to ceiling windows, wet-bar, & fireplace w/ mirror rising from mantel to ceiling accentuating the views! Main level bedroom and full bathroom! Master suite is tucked away for privacy w/ inviting ensuite boasting large whirlpool tub, dual vanity, & separate shower. Ideal for entertaining is the fully finished basement presenting bedroom w/ ensuite, wine-cellar, dry & wet bar, second office, & generous recreation space! Enjoy nature's wonders in your peaceful backyard w/ patio, serene views, & beautiful landscaping!
Property Specifics
| Single Family | |
| — | |
| — | |
| 1998 | |
| Full | |
| — | |
| No | |
| 2.61 |
| Lake | |
| Hunt Club Farms | |
| 1200 / Annual | |
| Insurance,Other | |
| Private Well | |
| Septic-Private | |
| 09999801 | |
| 07043010020000 |
Nearby Schools
| NAME: | DISTRICT: | DISTANCE: | |
|---|---|---|---|
|
Grade School
Woodland Elementary School |
50 | — | |
|
Middle School
Woodland Middle School |
50 | Not in DB | |
|
High School
Warren Township High School |
121 | Not in DB | |
Property History
| DATE: | EVENT: | PRICE: | SOURCE: |
|---|---|---|---|
| 10 Oct, 2018 | Sold | $648,000 | MRED MLS |
| 24 Aug, 2018 | Under contract | $679,900 | MRED MLS |
| — | Last price change | $699,900 | MRED MLS |
| 27 Jun, 2018 | Listed for sale | $699,900 | MRED MLS |
Room Specifics
Total Bedrooms: 5
Bedrooms Above Ground: 4
Bedrooms Below Ground: 1
Dimensions: —
Floor Type: Carpet
Dimensions: —
Floor Type: Carpet
Dimensions: —
Floor Type: Carpet
Dimensions: —
Floor Type: —
Full Bathrooms: 5
Bathroom Amenities: Whirlpool,Separate Shower,Double Sink
Bathroom in Basement: 1
Rooms: Bedroom 5,Eating Area,Office,Bonus Room,Recreation Room,Foyer,Other Room
Basement Description: Finished
Other Specifics
| 3 | |
| — | |
| Asphalt | |
| Patio | |
| Landscaped | |
| 80X78X79X79X402X311X353 | |
| — | |
| Full | |
| Skylight(s), Bar-Dry, Bar-Wet, Hardwood Floors, First Floor Bedroom, First Floor Full Bath | |
| Double Oven, Microwave, Dishwasher, Refrigerator, Washer, Dryer, Disposal | |
| Not in DB | |
| Horse-Riding Trails, Street Paved | |
| — | |
| — | |
| Gas Starter |
Tax History
| Year | Property Taxes |
|---|---|
| 2018 | $21,081 |
Contact Agent
Nearby Similar Homes
Nearby Sold Comparables
Contact Agent
Listing Provided By
RE/MAX Top Performers





