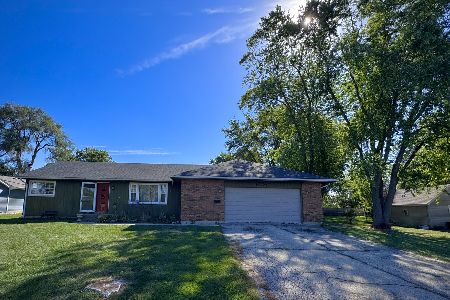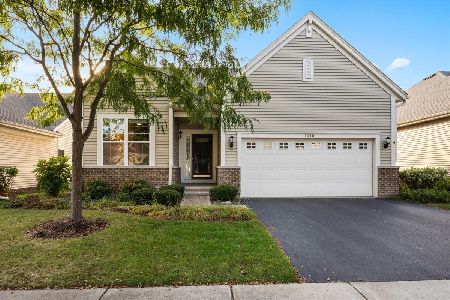1692 Briarheath Drive, Aurora, Illinois 60505
$415,000
|
Sold
|
|
| Status: | Closed |
| Sqft: | 2,504 |
| Cost/Sqft: | $165 |
| Beds: | 3 |
| Baths: | 3 |
| Year Built: | 2005 |
| Property Taxes: | $10,026 |
| Days On Market: | 1306 |
| Lot Size: | 0,15 |
Description
Sought after Stonegate West (SGW) community/Lifestyle. This single-family home has a beautiful open floor plan with high ceilings that is designed for SINGLE LEVEL LIVING while still incorporating 3 or 4 bedrooms and 2504 square feet of finished living overall. The Master Bedroom, second bedroom or office, 2nd full bath, laundry and spacious open living areas with vaulted ceilings are all on the first floor! No steps to climb! Then your guests can enjoy their own private space with a large bedroom, bath and loft area. The newly carpeted main living area includes a combined Living room and kitchen area with vaulted ceilings. A formal dining room is great for entertaining and the master bedroom has vaulted ceilings and a wonderful attached bath with double sink, Shower and water closet. The finished basement provides family fun with a built-in bar and spacious rec room and storage areas. No worries about the mechanicals because you have a newer Roof(2014), Furnace and A/C(2019) as well as most appliances! Stonegate West (SGW) is a fantastic subdivision targeting 55+ adults although many younger families live here too. It is not age restricted. SGW consists of single family and attached homes, with a lovely clubhouse, outdoor pool, exercise room, walking trails, and most importantly many activities and opportunities (if you so choose) to meet and socialize with neighbors. The association is well managed and fiscally strong with a low monthly assessment. Snow removal and Yard maintenance and other services such as mulching, driveway sealing, etc) are included for all residents.
Property Specifics
| Single Family | |
| — | |
| — | |
| 2005 | |
| — | |
| BRAEBURN | |
| No | |
| 0.15 |
| Kane | |
| Stonegate West | |
| 145 / Monthly | |
| — | |
| — | |
| — | |
| 11416800 | |
| 1513201013 |
Property History
| DATE: | EVENT: | PRICE: | SOURCE: |
|---|---|---|---|
| 30 Apr, 2014 | Sold | $270,000 | MRED MLS |
| 7 Apr, 2014 | Under contract | $289,800 | MRED MLS |
| 2 Feb, 2014 | Listed for sale | $289,800 | MRED MLS |
| 18 Aug, 2022 | Sold | $415,000 | MRED MLS |
| 6 Jul, 2022 | Under contract | $412,900 | MRED MLS |
| — | Last price change | $425,000 | MRED MLS |
| 24 May, 2022 | Listed for sale | $425,000 | MRED MLS |





































Room Specifics
Total Bedrooms: 4
Bedrooms Above Ground: 3
Bedrooms Below Ground: 1
Dimensions: —
Floor Type: —
Dimensions: —
Floor Type: —
Dimensions: —
Floor Type: —
Full Bathrooms: 3
Bathroom Amenities: Whirlpool,Separate Shower,Double Sink
Bathroom in Basement: 0
Rooms: —
Basement Description: Finished
Other Specifics
| 2 | |
| — | |
| Asphalt | |
| — | |
| — | |
| 58X118 | |
| Pull Down Stair,Unfinished | |
| — | |
| — | |
| — | |
| Not in DB | |
| — | |
| — | |
| — | |
| — |
Tax History
| Year | Property Taxes |
|---|---|
| 2014 | $8,999 |
| 2022 | $10,026 |
Contact Agent
Nearby Similar Homes
Nearby Sold Comparables
Contact Agent
Listing Provided By
HomeSmart Realty Group









