1698 Saint Andrew Drive, Vernon Hills, Illinois 60061
$496,000
|
Sold
|
|
| Status: | Closed |
| Sqft: | 2,940 |
| Cost/Sqft: | $177 |
| Beds: | 4 |
| Baths: | 3 |
| Year Built: | 1998 |
| Property Taxes: | $13,924 |
| Days On Market: | 1778 |
| Lot Size: | 0,24 |
Description
Gracious foyer, traditional floor plan and well cared for home. You have heard all of this before. For this property add "beautifully loved property." Upon entering you have the choice of either right to inviting living room or left to the formal dining room with wide nook for your china hutch, both with bamboo floors. Follow convenient hallway adjoining dining room, past butlers' pantry, to wonderful kitchen with more than enough 42 inch wood cabinets, solid surface counters, island cooktop and workspace, PLUS, eating area large enough for family sized table. There is also a planning desk for all your meal and life planning. Family room, with two-story masonry gas fireplace, has sliding doors to magnificent yard with two hardscape areas, and floor-to-ceiling wall of windows. Second level offers double doored primary suite with three additional bedrooms and full bath. 1698 Saint Andrew does not disappoint as it also has a first floor laundry, lovely powder room, enormous unfinished basement that is plumbed for a bath and a 3 car garage (one bay is tandem.)
Property Specifics
| Single Family | |
| — | |
| Traditional | |
| 1998 | |
| Full | |
| — | |
| No | |
| 0.24 |
| Lake | |
| Saint Andrews | |
| 360 / Annual | |
| Insurance | |
| Lake Michigan | |
| Public Sewer, Sewer-Storm | |
| 11019265 | |
| 11293110240000 |
Nearby Schools
| NAME: | DISTRICT: | DISTANCE: | |
|---|---|---|---|
|
Grade School
Hawthorn Elementary School (nor |
73 | — | |
|
Middle School
Hawthorn Elementary School (nor |
73 | Not in DB | |
|
High School
Vernon Hills High School |
128 | Not in DB | |
Property History
| DATE: | EVENT: | PRICE: | SOURCE: |
|---|---|---|---|
| 6 May, 2021 | Sold | $496,000 | MRED MLS |
| 19 Mar, 2021 | Under contract | $519,900 | MRED MLS |
| 12 Mar, 2021 | Listed for sale | $519,900 | MRED MLS |
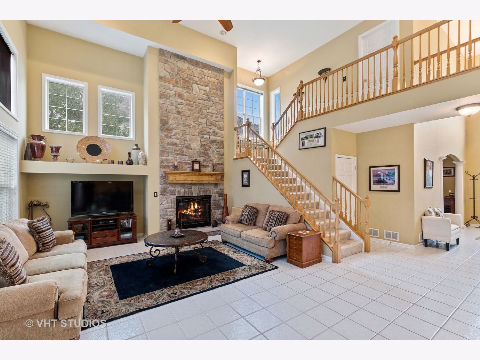
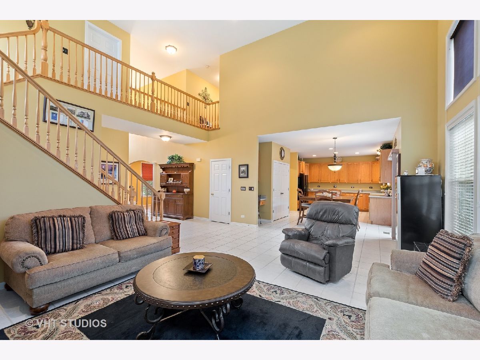
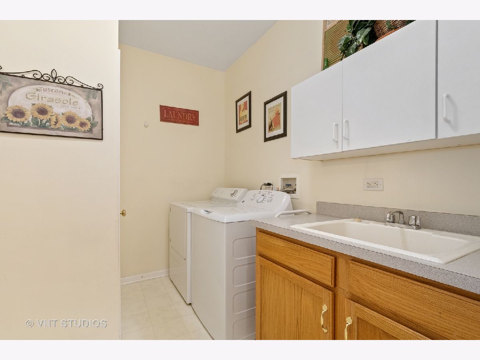
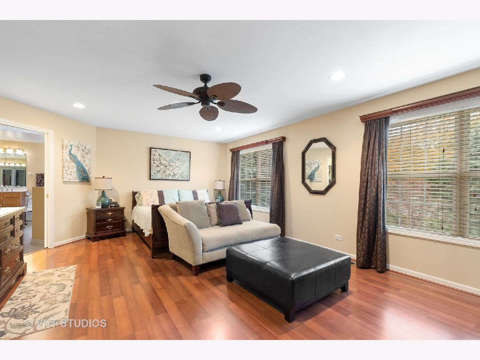
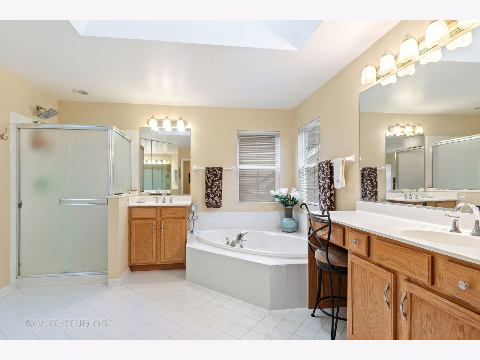
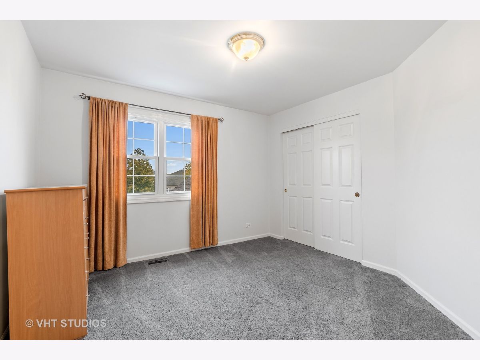
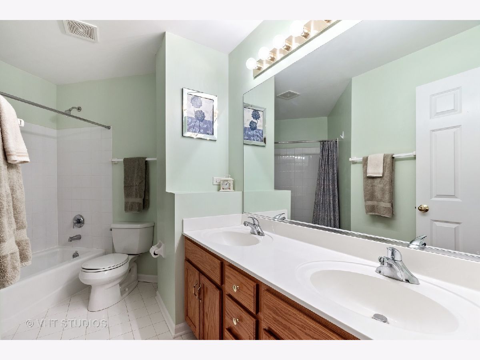
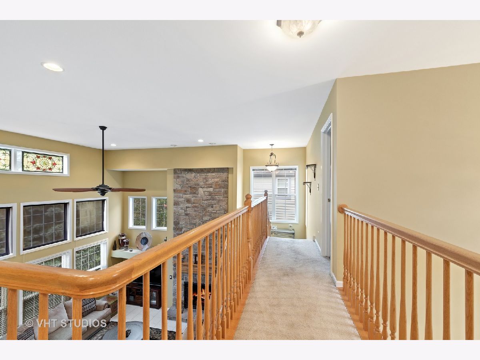
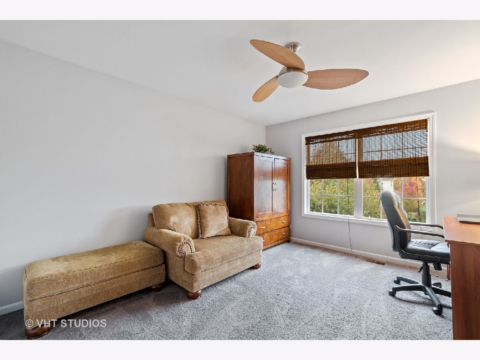
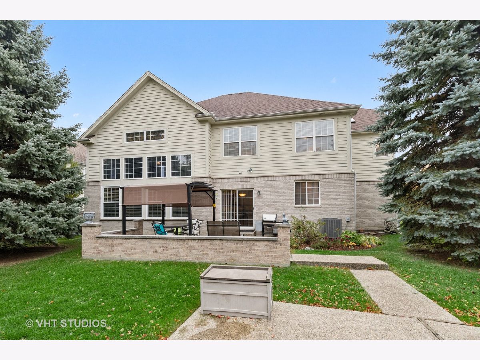
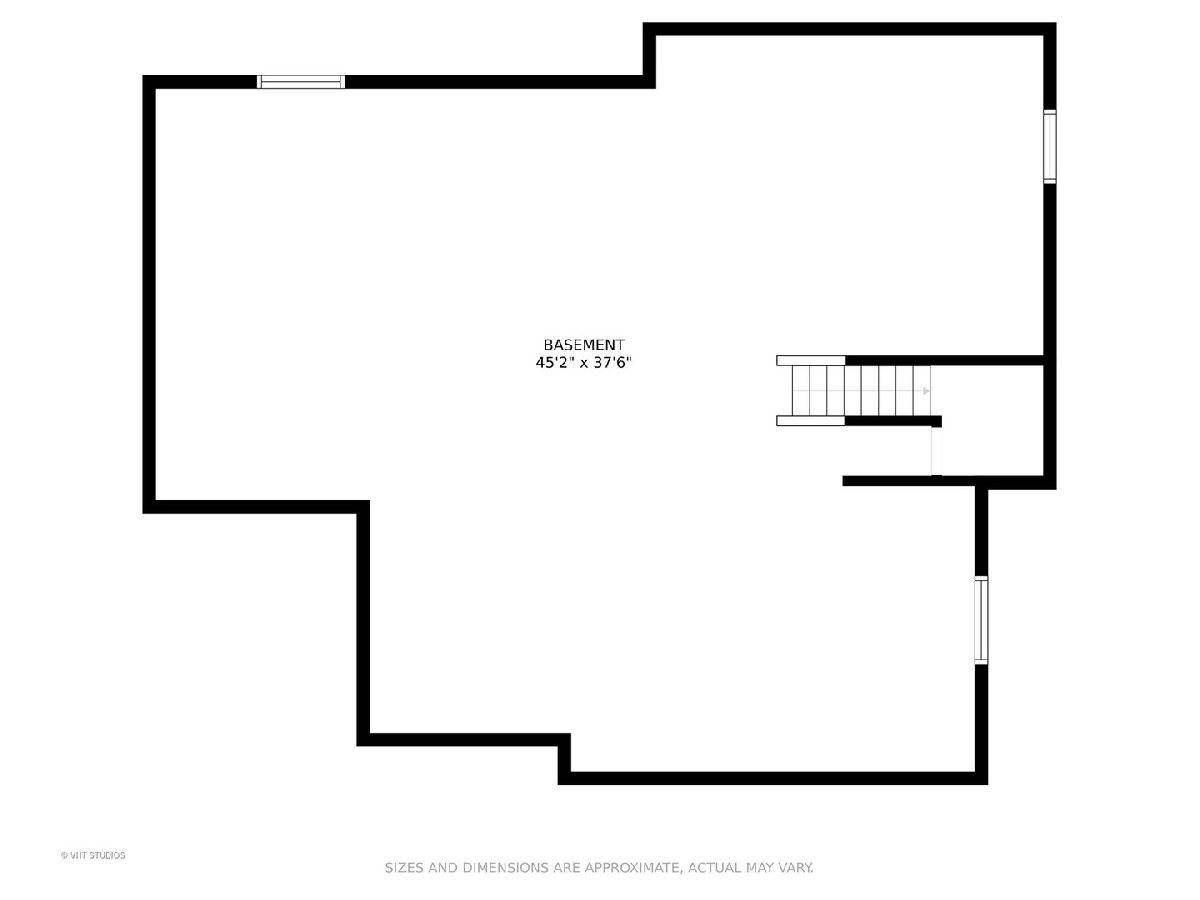
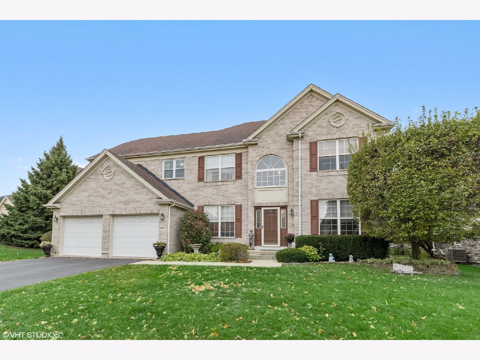
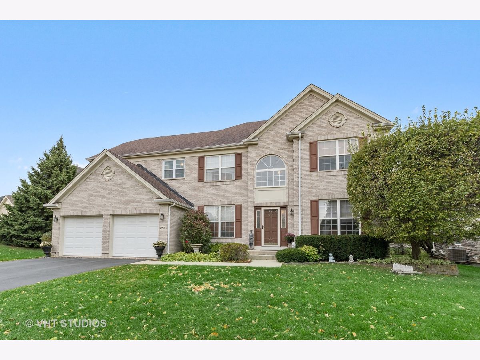
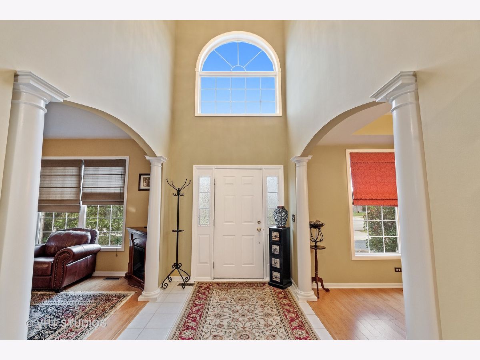
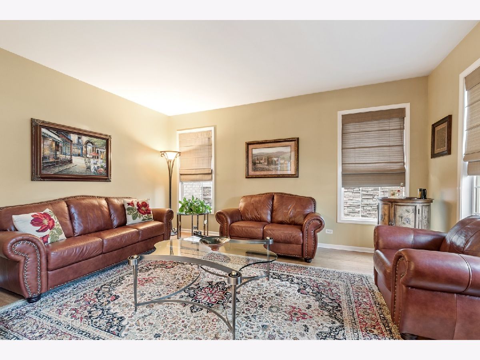
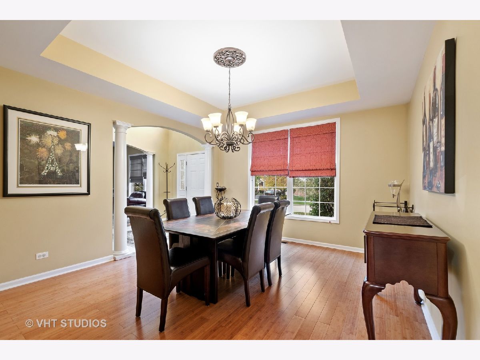
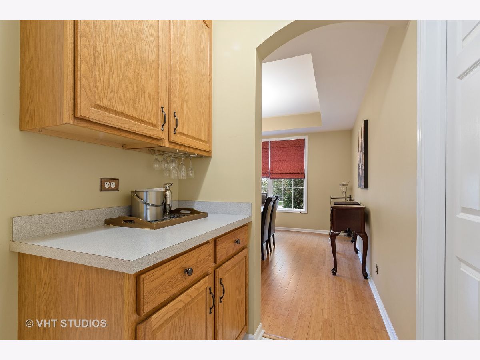
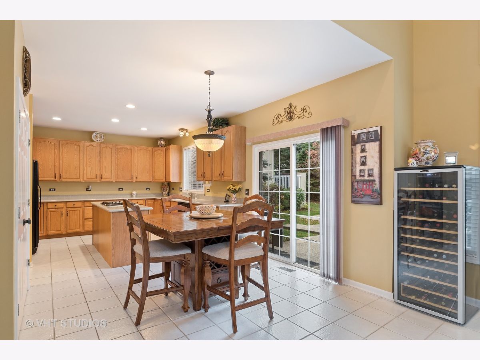
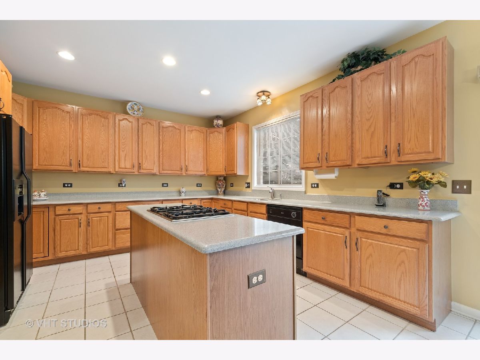
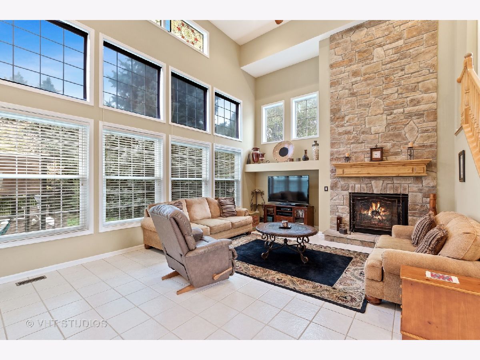
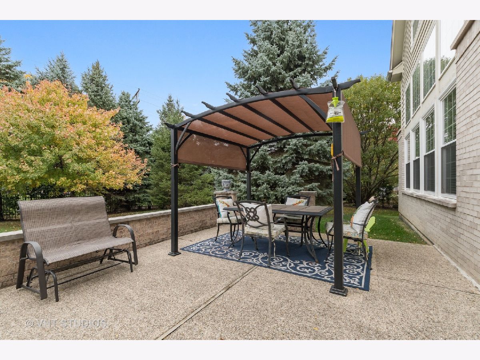
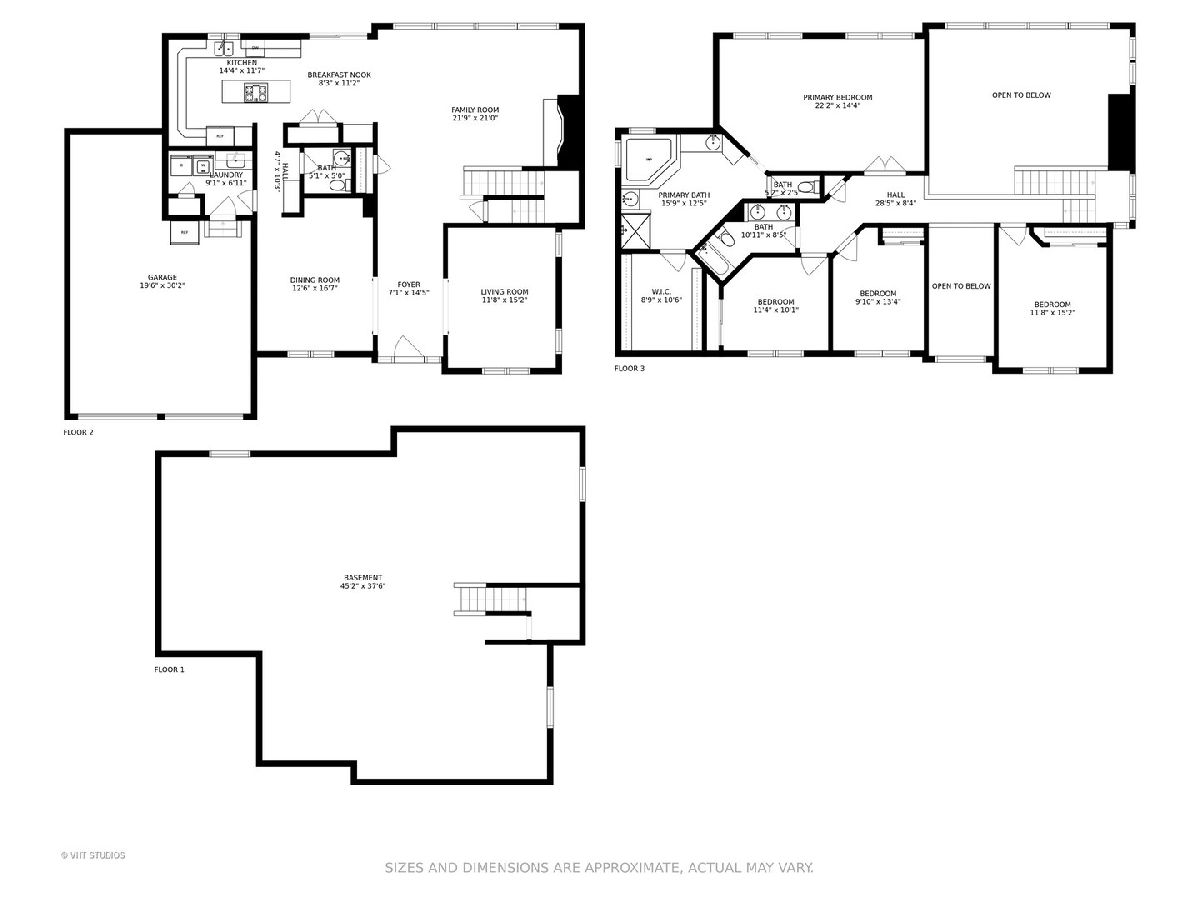
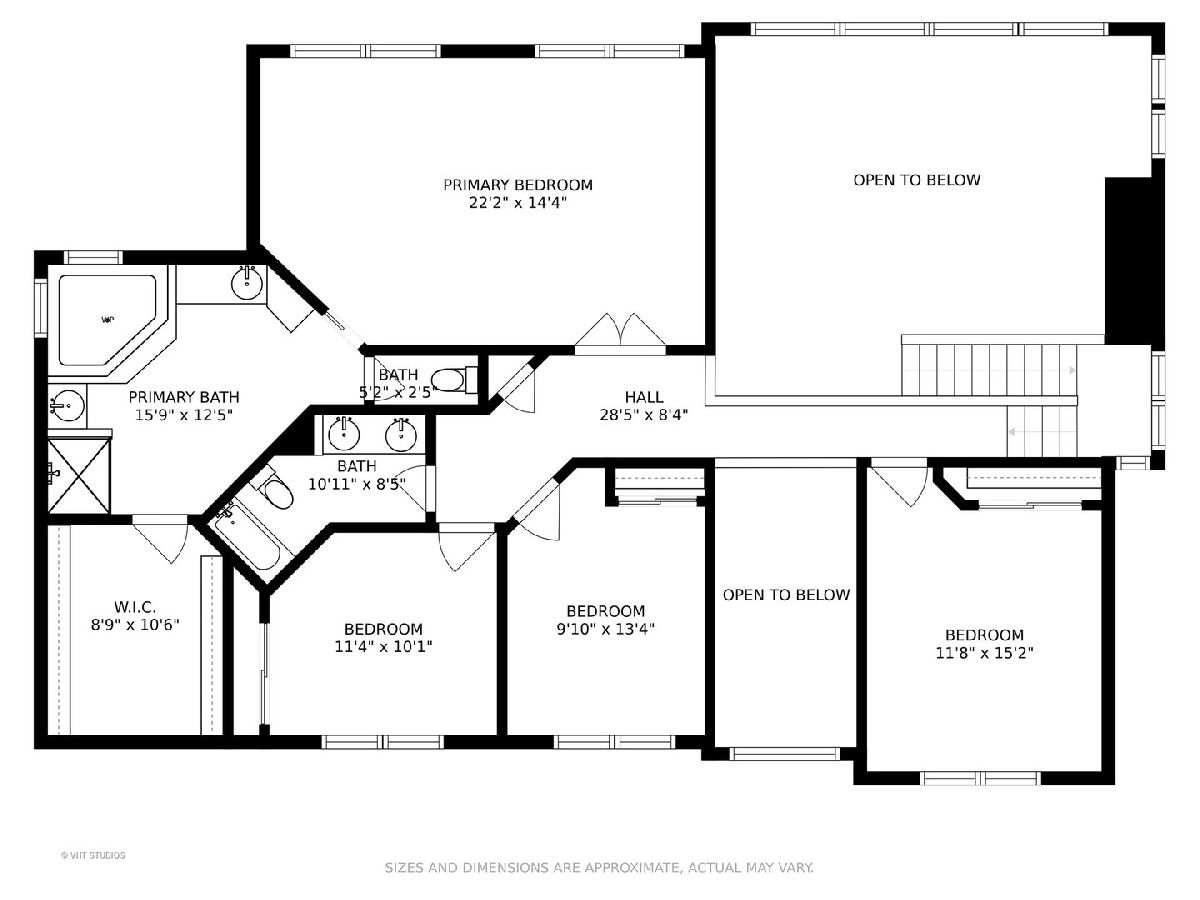
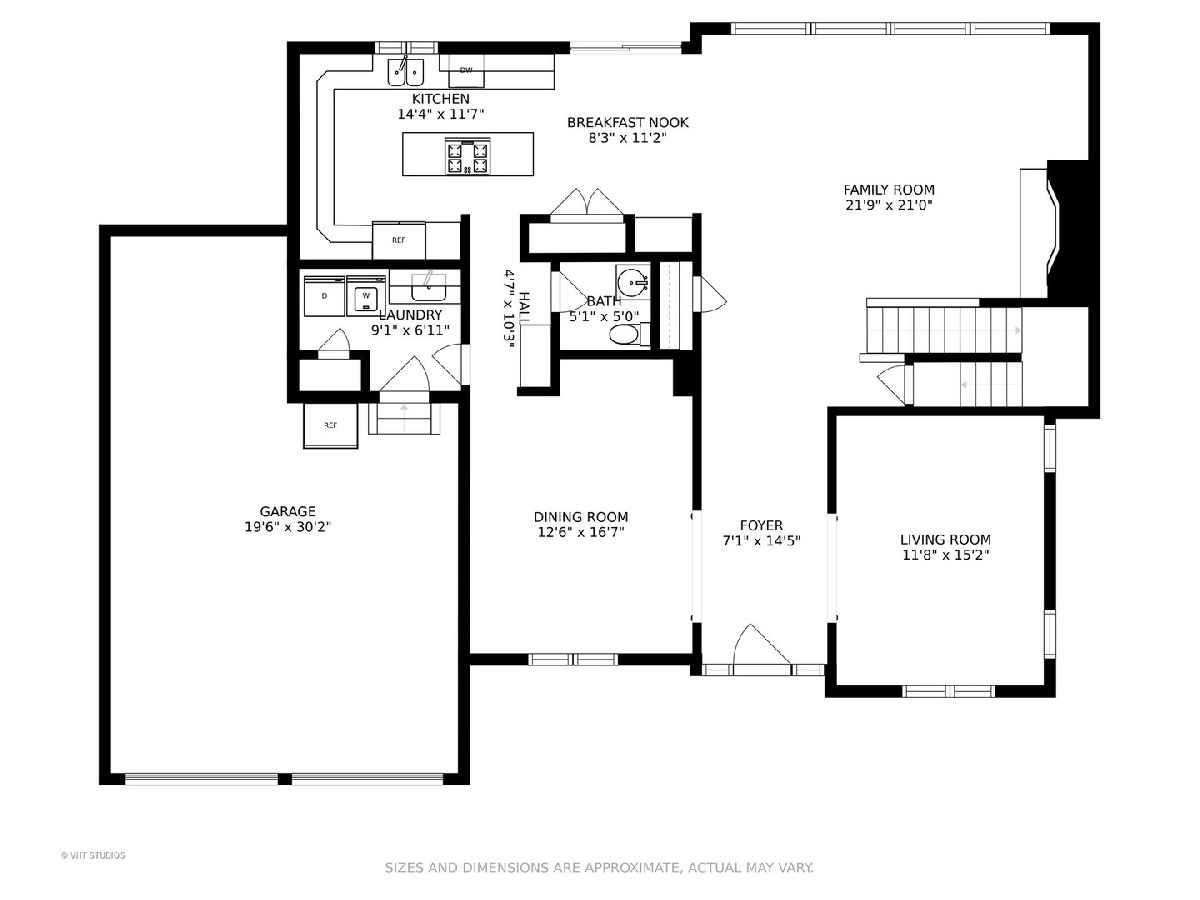
Room Specifics
Total Bedrooms: 4
Bedrooms Above Ground: 4
Bedrooms Below Ground: 0
Dimensions: —
Floor Type: Carpet
Dimensions: —
Floor Type: Carpet
Dimensions: —
Floor Type: Carpet
Full Bathrooms: 3
Bathroom Amenities: Separate Shower,Double Sink
Bathroom in Basement: 0
Rooms: Foyer
Basement Description: Unfinished,Bathroom Rough-In,Concrete (Basement)
Other Specifics
| 3 | |
| — | |
| Asphalt | |
| Patio, Storms/Screens | |
| Cul-De-Sac,Fenced Yard,Irregular Lot,Landscaped,Mature Trees,Garden,Streetlights | |
| 85.6 X 132.4 X 66.7 X 155. | |
| Unfinished | |
| Full | |
| Vaulted/Cathedral Ceilings, Skylight(s), Hardwood Floors, Wood Laminate Floors, First Floor Laundry, Built-in Features, Walk-In Closet(s), Ceiling - 10 Foot, Center Hall Plan, Some Carpeting, Some Window Treatmnt, Some Wood Floors, Drapes/Blinds, Separate Dining Room | |
| Microwave, Dishwasher, Refrigerator, Washer, Dryer, Disposal, Cooktop, Built-In Oven | |
| Not in DB | |
| Park, Lake, Curbs, Street Lights, Street Paved | |
| — | |
| — | |
| Attached Fireplace Doors/Screen, Gas Log, Gas Starter, Masonry |
Tax History
| Year | Property Taxes |
|---|---|
| 2021 | $13,924 |
Contact Agent
Nearby Similar Homes
Nearby Sold Comparables
Contact Agent
Listing Provided By
Century 21 Affiliated




