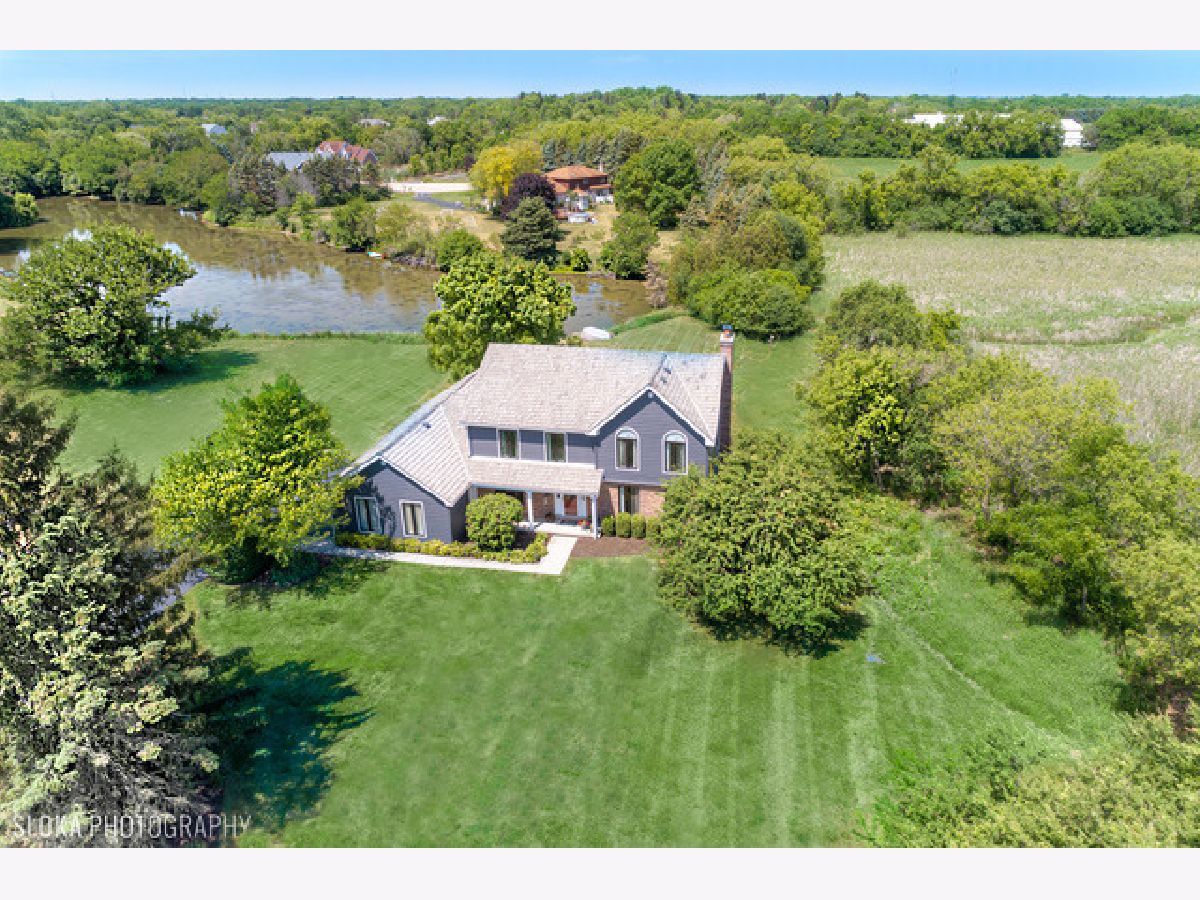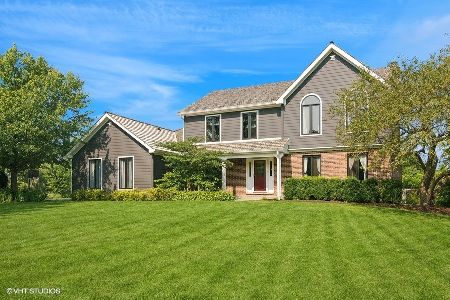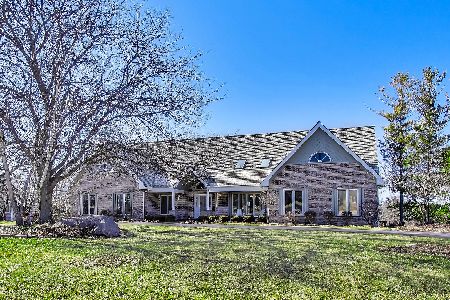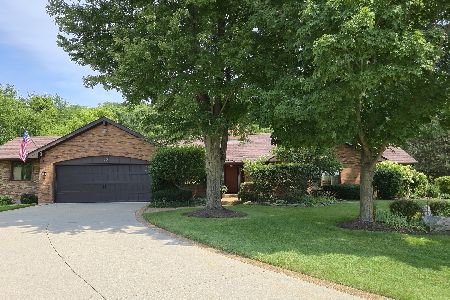17 Greenbriar Lane, Hawthorn Woods, Illinois 60047
$634,000
|
Sold
|
|
| Status: | Closed |
| Sqft: | 4,305 |
| Cost/Sqft: | $147 |
| Beds: | 4 |
| Baths: | 4 |
| Year Built: | 1987 |
| Property Taxes: | $13,725 |
| Days On Market: | 1679 |
| Lot Size: | 1,00 |
Description
THIS BEAUTIFUL HOME HAS EVERYTHING! WEEKEND BUYING OPPORTUNITY $$$ $5000 - CLOSING COST CREDIT IF UNDER CONTRACT BY JULY 12th AT MIDNIGHT! Located on a private cul-du-sac adjacent to conservancy & surrounded in fantastic yard space + Stevenson High School! A welcoming front porch & perennial gardens welcome guests into the foyer flanked by an elegant formal dining room & spacious living room with oversized entryways, large windows & white crown moulding. Warm hardwood floors lead to the spacious open floorplan of the family room with cozy arched brick fireplace & floor-to-ceiling sunburst arched windows to match. Kitchen has lots to offer with 42" designer cabinetry & large drawers, under cabinet lighting, centralized cooktop island with breakfast bar for 3, built-in appliances & pantry cabinet. Full sized eating area includes French door access to INCREDIBLE HEATED SOLARIUM for a weather controlled front row seat to spectacular outdoor views of the conservancy & nature surrounding the pond (row boat included in sale). Slider door leads to a large deck & will be a huge hit for summer barbecues! Main floor private office & sunny laundry room with LG washer & dryer are just around the corner. 2nd level primary suite with dramatic cathedral ceiling & oversized arched windows add an open and relaxing feel + a private spa-like bath filled with natural light includes an Oasis whirlpool, separate shower & dual vanity + deep walk-in closet. 3 additional generously sized bedrooms with great closet space & extra full bath complete the 2nd floor. FULL FINISHED ENGLISH BASEMENT with FIFTH BEDROOM & full bath, enormous rec room + fitness/playroom room. 2 storage rooms + workshop! 3.5 car garage with lots of space for everything! Other features include: 2021 Celect exterior siding, oversized gutters & outdoor lighting. Deck replaced in 2018. Surround sound with flush mount ceiling speakers, canned lighting, Smart enabled garage doors, Ring doorbells + ELECTRIC VEHICLE READY!
Property Specifics
| Single Family | |
| — | |
| — | |
| 1987 | |
| — | |
| — | |
| Yes | |
| 1 |
| Lake | |
| — | |
| 0 / Not Applicable | |
| — | |
| — | |
| — | |
| 11129033 | |
| 14121010060000 |
Nearby Schools
| NAME: | DISTRICT: | DISTANCE: | |
|---|---|---|---|
|
Grade School
Fremont Elementary School |
79 | — | |
|
Middle School
Fremont Middle School |
79 | Not in DB | |
|
High School
Adlai E Stevenson High School |
125 | Not in DB | |
Property History
| DATE: | EVENT: | PRICE: | SOURCE: |
|---|---|---|---|
| 31 Oct, 2013 | Sold | $250,000 | MRED MLS |
| 31 Aug, 2013 | Under contract | $0 | MRED MLS |
| — | Last price change | $299,900 | MRED MLS |
| 2 Aug, 2013 | Listed for sale | $349,900 | MRED MLS |
| 25 Jul, 2014 | Sold | $430,000 | MRED MLS |
| 24 Jun, 2014 | Under contract | $449,900 | MRED MLS |
| — | Last price change | $459,900 | MRED MLS |
| 17 Apr, 2014 | Listed for sale | $449,900 | MRED MLS |
| 16 Aug, 2021 | Sold | $634,000 | MRED MLS |
| 13 Jul, 2021 | Under contract | $634,000 | MRED MLS |
| — | Last price change | $639,000 | MRED MLS |
| 19 Jun, 2021 | Listed for sale | $639,000 | MRED MLS |
| 29 Aug, 2024 | Sold | $760,000 | MRED MLS |
| 18 Jul, 2024 | Under contract | $760,000 | MRED MLS |
| 13 Jul, 2024 | Listed for sale | $760,000 | MRED MLS |

Room Specifics
Total Bedrooms: 5
Bedrooms Above Ground: 4
Bedrooms Below Ground: 1
Dimensions: —
Floor Type: —
Dimensions: —
Floor Type: —
Dimensions: —
Floor Type: —
Dimensions: —
Floor Type: —
Full Bathrooms: 4
Bathroom Amenities: Double Sink
Bathroom in Basement: 1
Rooms: —
Basement Description: Finished
Other Specifics
| 3.5 | |
| — | |
| Asphalt,Side Drive | |
| — | |
| — | |
| 43560 | |
| — | |
| — | |
| — | |
| — | |
| Not in DB | |
| — | |
| — | |
| — | |
| — |
Tax History
| Year | Property Taxes |
|---|---|
| 2013 | $14,413 |
| 2014 | $14,413 |
| 2021 | $13,725 |
| 2024 | $14,577 |
Contact Agent
Nearby Similar Homes
Nearby Sold Comparables
Contact Agent
Listing Provided By
RE/MAX Showcase






