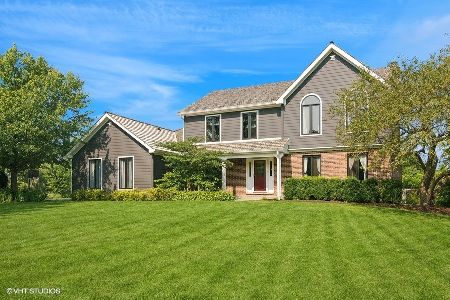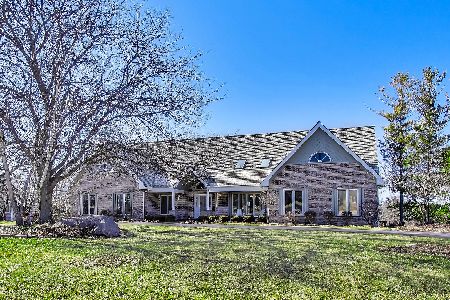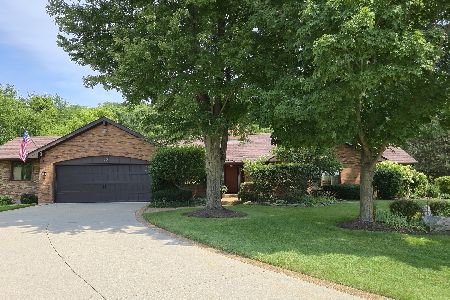17 Greenbriar Lane, Hawthorn Woods, Illinois 60047
$430,000
|
Sold
|
|
| Status: | Closed |
| Sqft: | 3,996 |
| Cost/Sqft: | $113 |
| Beds: | 4 |
| Baths: | 4 |
| Year Built: | 1987 |
| Property Taxes: | $14,413 |
| Days On Market: | 4299 |
| Lot Size: | 1,35 |
Description
Show like a model home Cul-de-sac & Conservancy location. Hickory display cabs, island cooktop & dbl oven! Sun room all glass overlooking pond & dock. Secluded 1.3 acre lot harwood floors on entire first floor finished basement newly remodeled
Property Specifics
| Single Family | |
| — | |
| Colonial | |
| 1987 | |
| Full,English | |
| — | |
| Yes | |
| 1.35 |
| Lake | |
| Rambling Hills East | |
| 0 / Not Applicable | |
| None | |
| Private Well | |
| Septic-Private | |
| 08588317 | |
| 14121010060000 |
Nearby Schools
| NAME: | DISTRICT: | DISTANCE: | |
|---|---|---|---|
|
Grade School
Fremont Elementary School |
79 | — | |
|
Middle School
Fremont Middle School |
79 | Not in DB | |
|
High School
Adlai E Stevenson High School |
125 | Not in DB | |
Property History
| DATE: | EVENT: | PRICE: | SOURCE: |
|---|---|---|---|
| 31 Oct, 2013 | Sold | $250,000 | MRED MLS |
| 31 Aug, 2013 | Under contract | $0 | MRED MLS |
| — | Last price change | $299,900 | MRED MLS |
| 2 Aug, 2013 | Listed for sale | $349,900 | MRED MLS |
| 25 Jul, 2014 | Sold | $430,000 | MRED MLS |
| 24 Jun, 2014 | Under contract | $449,900 | MRED MLS |
| — | Last price change | $459,900 | MRED MLS |
| 17 Apr, 2014 | Listed for sale | $449,900 | MRED MLS |
| 16 Aug, 2021 | Sold | $634,000 | MRED MLS |
| 13 Jul, 2021 | Under contract | $634,000 | MRED MLS |
| — | Last price change | $639,000 | MRED MLS |
| 19 Jun, 2021 | Listed for sale | $639,000 | MRED MLS |
| 29 Aug, 2024 | Sold | $760,000 | MRED MLS |
| 18 Jul, 2024 | Under contract | $760,000 | MRED MLS |
| 13 Jul, 2024 | Listed for sale | $760,000 | MRED MLS |
Room Specifics
Total Bedrooms: 4
Bedrooms Above Ground: 4
Bedrooms Below Ground: 0
Dimensions: —
Floor Type: Carpet
Dimensions: —
Floor Type: Carpet
Dimensions: —
Floor Type: Carpet
Full Bathrooms: 4
Bathroom Amenities: Whirlpool,Separate Shower
Bathroom in Basement: 1
Rooms: Den,Eating Area,Sun Room
Basement Description: Finished,Unfinished
Other Specifics
| 3 | |
| Concrete Perimeter | |
| Asphalt | |
| — | |
| Pond(s),Water View | |
| 192X296X171X364 | |
| — | |
| Full | |
| Vaulted/Cathedral Ceilings, Hardwood Floors | |
| — | |
| Not in DB | |
| — | |
| — | |
| — | |
| Attached Fireplace Doors/Screen, Gas Log |
Tax History
| Year | Property Taxes |
|---|---|
| 2013 | $14,413 |
| 2014 | $14,413 |
| 2021 | $13,725 |
| 2024 | $14,577 |
Contact Agent
Nearby Similar Homes
Nearby Sold Comparables
Contact Agent
Listing Provided By
Schall Real Estate







