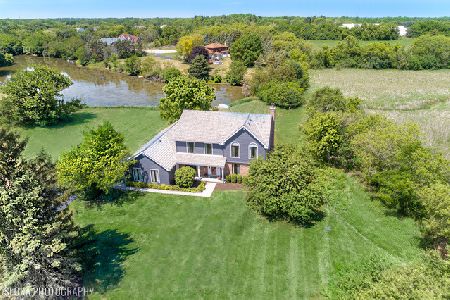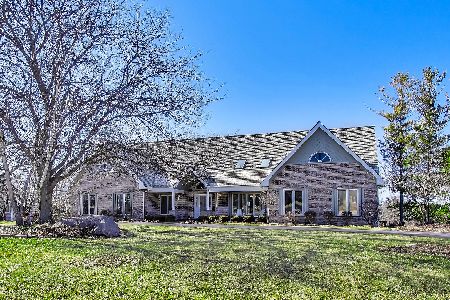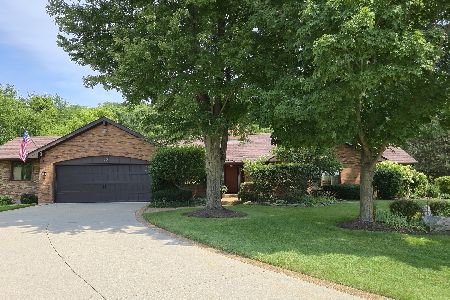17 Greenbriar Lane, Hawthorn Woods, Illinois 60047
$760,000
|
Sold
|
|
| Status: | Closed |
| Sqft: | 4,717 |
| Cost/Sqft: | $161 |
| Beds: | 4 |
| Baths: | 4 |
| Year Built: | 1987 |
| Property Taxes: | $14,577 |
| Days On Market: | 559 |
| Lot Size: | 1,00 |
Description
WOW, WOW, WOW!!!! BEAUTIFULLY UPDATED home in a FABULOUS SERENE location BACKING to POND & adjacent to a conservancy on a 1.25-acre lot! The NEW Kitchen features custom white cabinets, high-end appliances including a VIKING range, SUB-ZERO refrigerator, custom hood, and slide-out microwave drawer. Enjoy the spacious island, quartz counters, and large eating area that opens to the Family Room with a brick fireplace & an AMAZING heated SOLARIUM offering breathtaking views. The first floor boasts a Living Room, separate Dining Room, a 1st-floor office w/ vaulted ceilings, a mud room area w/ custom built-ins & an updated laundry room. The spacious primary bedroom has soaring ceilings, a walk-in closet, and a NEW SPECTACULAR LUXURY BATH! There are 3 additional large bedrooms with spacious closets and a hall bath. The FINISHED ENGLISH BASEMENT is welcoming and bright with a 5th bedroom, full bath, HUGE Rec Room, play/exercise room and plenty of storage. Hardwood floors throughout the 1st level, newer carpet upstairs, new solid 3-panel doors, high-profile molding, and the home is freshly painted. The MASSIVE DECK offers breathtaking views overlooking the conservancy and pond, surrounded by beautiful lush landscaping. The 3+ car garage includes an electric vehicle charger! Newer Celect exterior siding, oversized gutters & outdoor lighting AND STEVENSON High School!! This home is a MUST-SEE!
Property Specifics
| Single Family | |
| — | |
| — | |
| 1987 | |
| — | |
| — | |
| Yes | |
| 1 |
| Lake | |
| — | |
| 0 / Not Applicable | |
| — | |
| — | |
| — | |
| 12100930 | |
| 14121010060000 |
Nearby Schools
| NAME: | DISTRICT: | DISTANCE: | |
|---|---|---|---|
|
Grade School
Fremont Elementary School |
79 | — | |
|
Middle School
Fremont Middle School |
79 | Not in DB | |
|
High School
Adlai E Stevenson High School |
125 | Not in DB | |
Property History
| DATE: | EVENT: | PRICE: | SOURCE: |
|---|---|---|---|
| 31 Oct, 2013 | Sold | $250,000 | MRED MLS |
| 31 Aug, 2013 | Under contract | $0 | MRED MLS |
| — | Last price change | $299,900 | MRED MLS |
| 2 Aug, 2013 | Listed for sale | $349,900 | MRED MLS |
| 25 Jul, 2014 | Sold | $430,000 | MRED MLS |
| 24 Jun, 2014 | Under contract | $449,900 | MRED MLS |
| — | Last price change | $459,900 | MRED MLS |
| 17 Apr, 2014 | Listed for sale | $449,900 | MRED MLS |
| 16 Aug, 2021 | Sold | $634,000 | MRED MLS |
| 13 Jul, 2021 | Under contract | $634,000 | MRED MLS |
| — | Last price change | $639,000 | MRED MLS |
| 19 Jun, 2021 | Listed for sale | $639,000 | MRED MLS |
| 29 Aug, 2024 | Sold | $760,000 | MRED MLS |
| 18 Jul, 2024 | Under contract | $760,000 | MRED MLS |
| 13 Jul, 2024 | Listed for sale | $760,000 | MRED MLS |
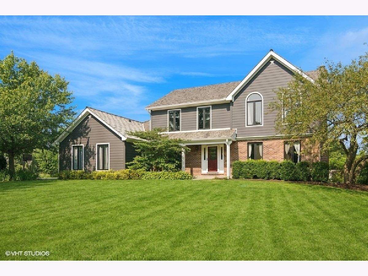
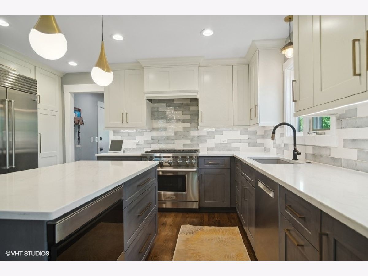
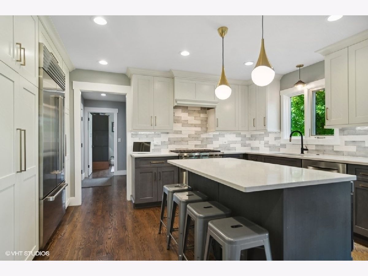
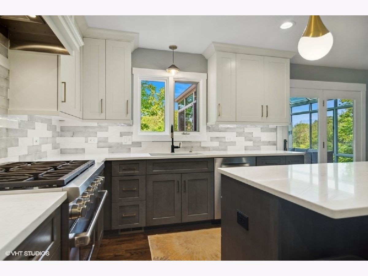
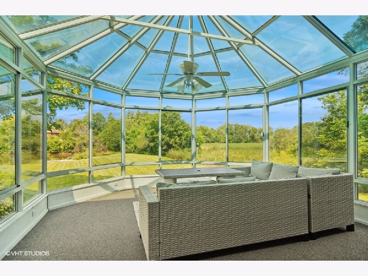
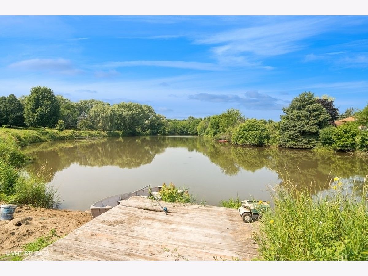
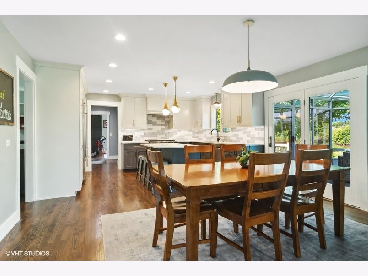
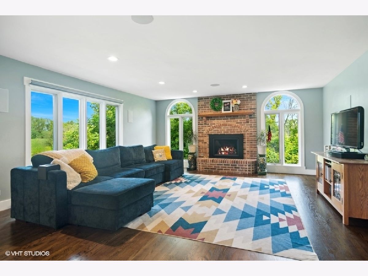
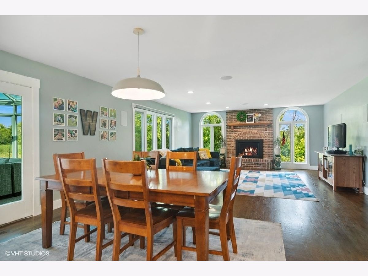
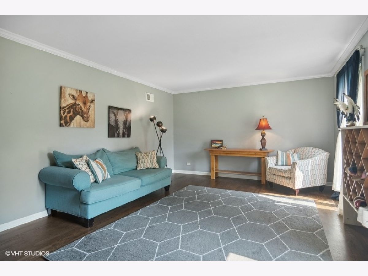
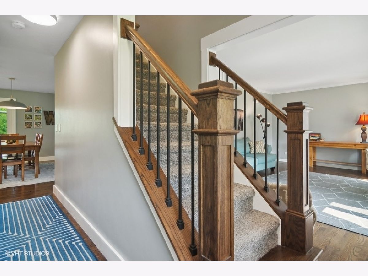
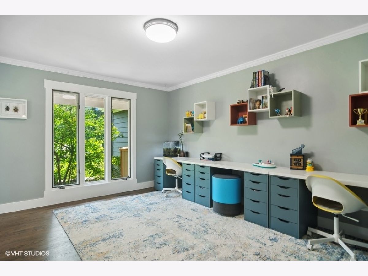
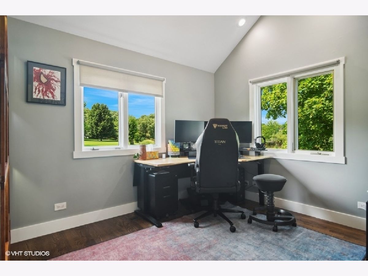
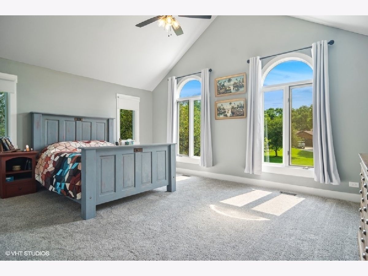
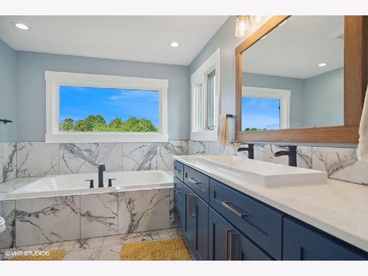
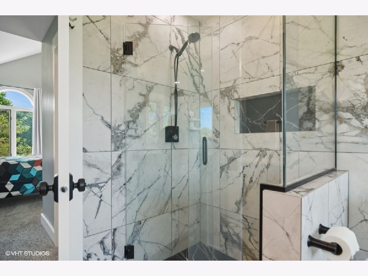
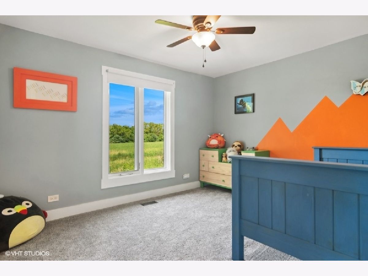
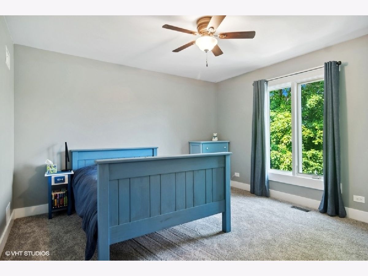
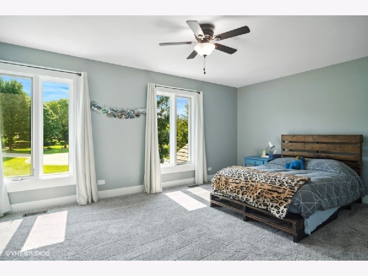
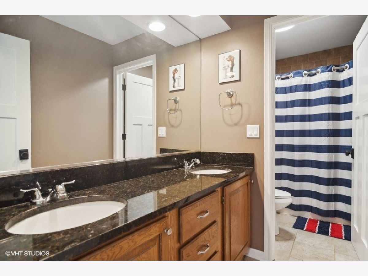
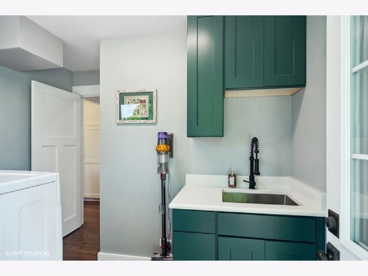
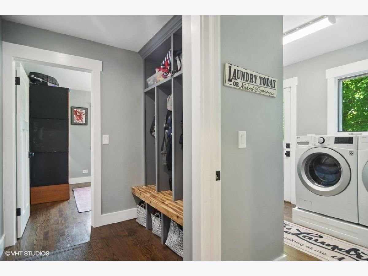
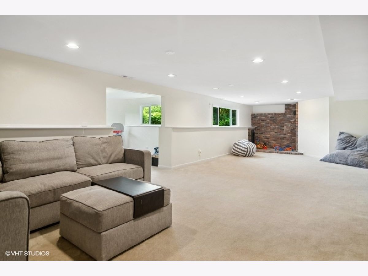
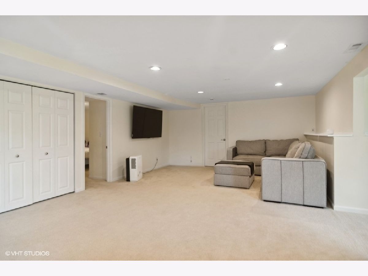
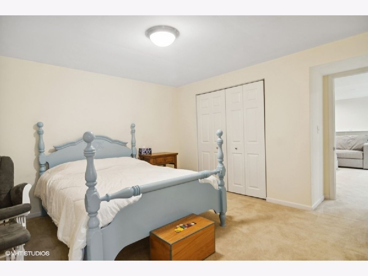
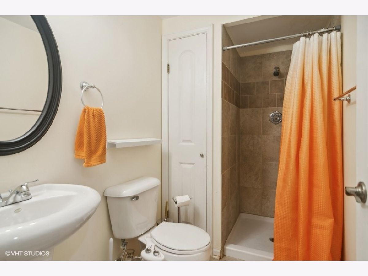
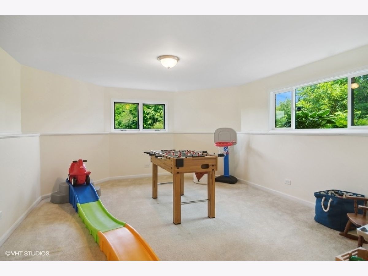
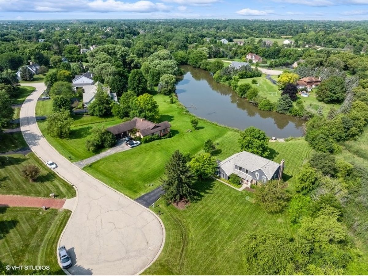
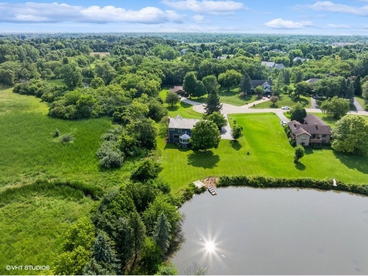
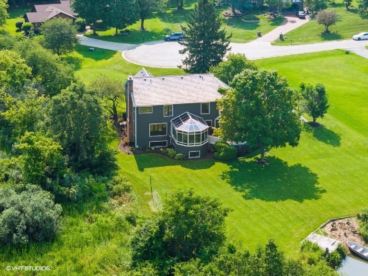
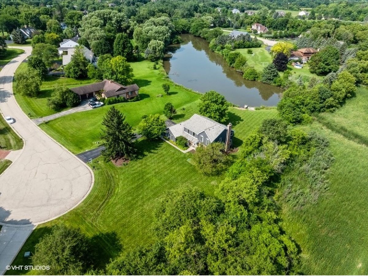
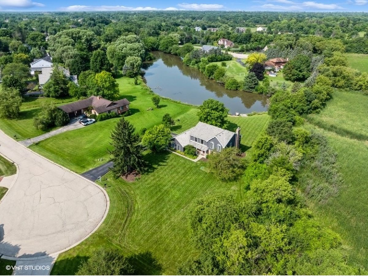
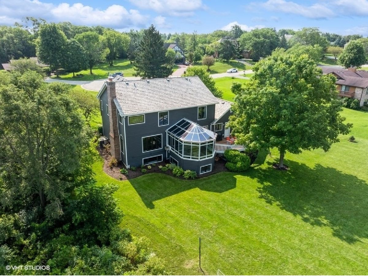
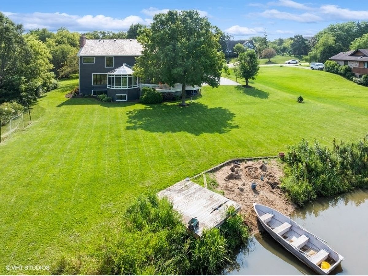
Room Specifics
Total Bedrooms: 5
Bedrooms Above Ground: 4
Bedrooms Below Ground: 1
Dimensions: —
Floor Type: —
Dimensions: —
Floor Type: —
Dimensions: —
Floor Type: —
Dimensions: —
Floor Type: —
Full Bathrooms: 4
Bathroom Amenities: Double Sink
Bathroom in Basement: 1
Rooms: —
Basement Description: Finished
Other Specifics
| 3 | |
| — | |
| Asphalt,Side Drive | |
| — | |
| — | |
| 43560 | |
| — | |
| — | |
| — | |
| — | |
| Not in DB | |
| — | |
| — | |
| — | |
| — |
Tax History
| Year | Property Taxes |
|---|---|
| 2013 | $14,413 |
| 2014 | $14,413 |
| 2021 | $13,725 |
| 2024 | $14,577 |
Contact Agent
Nearby Similar Homes
Nearby Sold Comparables
Contact Agent
Listing Provided By
Berkshire Hathaway HomeServices Starck Real Estate


