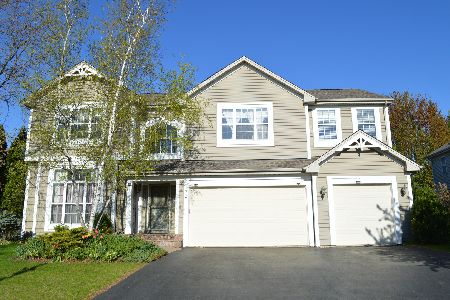1701 Fernwood Lane, Algonquin, Illinois 60102
$375,000
|
Sold
|
|
| Status: | Closed |
| Sqft: | 2,397 |
| Cost/Sqft: | $156 |
| Beds: | 4 |
| Baths: | 3 |
| Year Built: | 1998 |
| Property Taxes: | $8,234 |
| Days On Market: | 1701 |
| Lot Size: | 0,36 |
Description
Fall in love with stunning Madison model in sought after Willoughby Farms. Farmhouse chic from top to bottom. This versatile floor plan works for all families, a 1st floor full bath and office/den can easily be converted to a bedroom making room for a guest suite or in law set up. Flowing layout with cathedral ceilings with lots of windows letting in tons of natural light. Updated kitchen with a subway tile backsplash, large island and newer black stainless steel appliances leads to a cozy family room with a fireplace to warm you up on chilly nights. Head upstairs to the massive master suite boosting a large sitting area, walk in closet and updated bath. Gorgeous barnwood wall leads you to the loft area perfect for an office, homework area, playroom or an additional family room. Two more generous sized bedrooms and full bath finish off the 2nd floor. Basement has been partially finished with an amazing recreation area wired home theater, in wall speakers and additional space for an office or eLearning area. Outside the deck is ideal for outside entertaining, large lot with mature trees and beautiful landscaping. Whole house has been freshly painted new HVAC, H2O heater, garage door. Smart doorbell, thermostat, and garage door opener. Lots of storage. Close to shopping, restaurants, schools, and the interstate. You will feel at home the minute you walk in!
Property Specifics
| Single Family | |
| — | |
| Contemporary | |
| 1998 | |
| Full | |
| MADISON | |
| No | |
| 0.36 |
| Kane | |
| Willoughby Farms | |
| 220 / Annual | |
| Other | |
| Public | |
| Public Sewer | |
| 11099814 | |
| 0305253020 |
Nearby Schools
| NAME: | DISTRICT: | DISTANCE: | |
|---|---|---|---|
|
Grade School
Westfield Community School |
300 | — | |
|
Middle School
Westfield Community School |
300 | Not in DB | |
|
High School
H D Jacobs High School |
300 | Not in DB | |
Property History
| DATE: | EVENT: | PRICE: | SOURCE: |
|---|---|---|---|
| 6 Feb, 2017 | Sold | $284,000 | MRED MLS |
| 6 Jan, 2017 | Under contract | $297,400 | MRED MLS |
| — | Last price change | $299,900 | MRED MLS |
| 10 Oct, 2016 | Listed for sale | $308,500 | MRED MLS |
| 13 Jul, 2021 | Sold | $375,000 | MRED MLS |
| 29 May, 2021 | Under contract | $375,000 | MRED MLS |
| 25 May, 2021 | Listed for sale | $375,000 | MRED MLS |
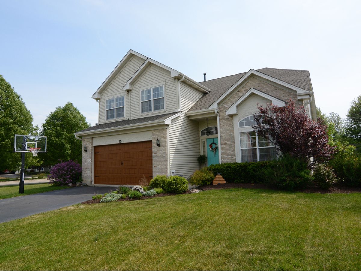
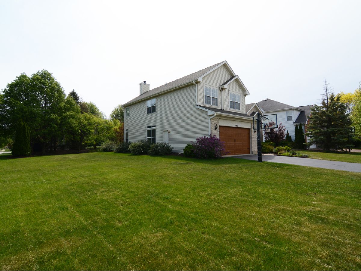
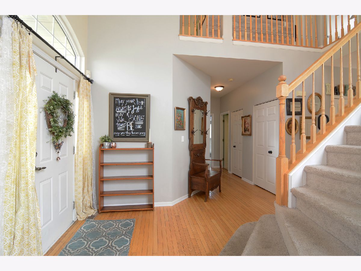
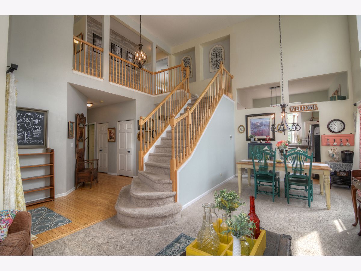
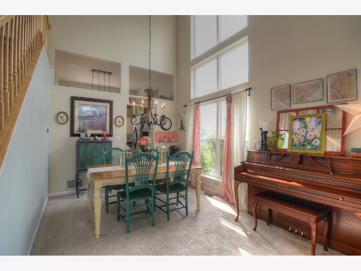
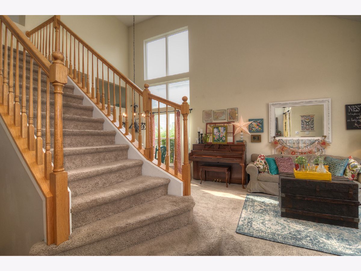
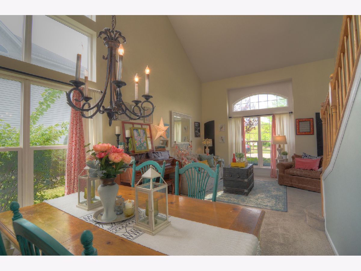
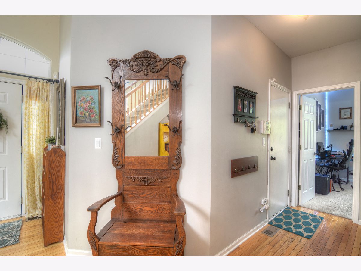
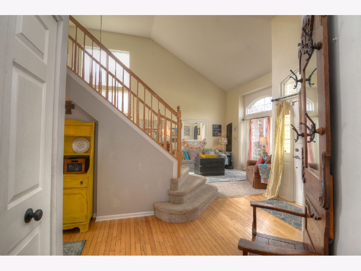
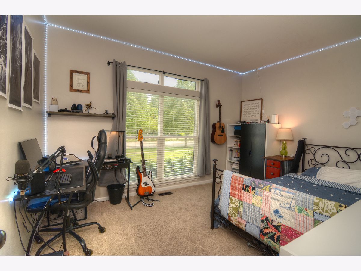
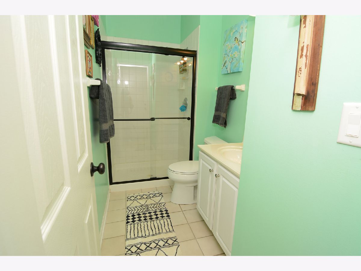
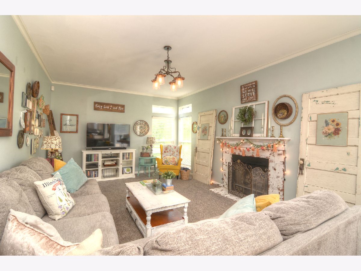
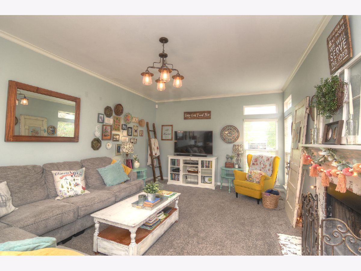

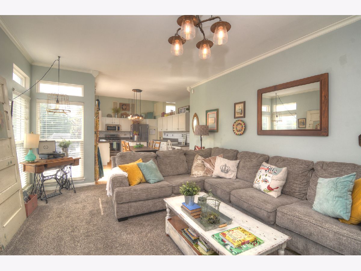
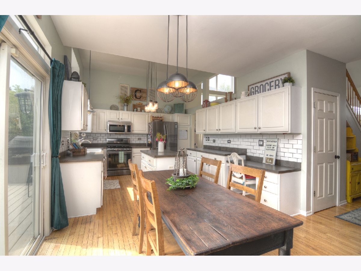
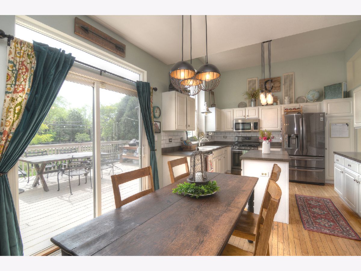
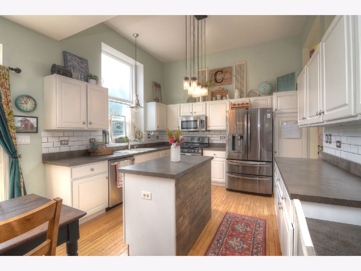
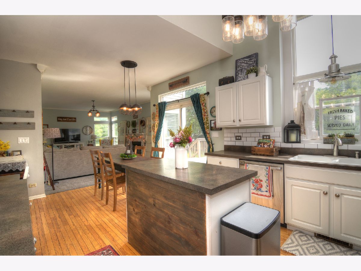
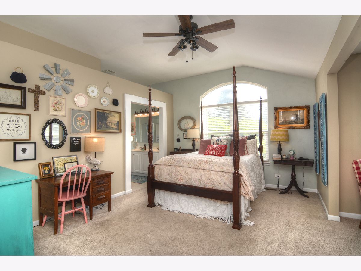
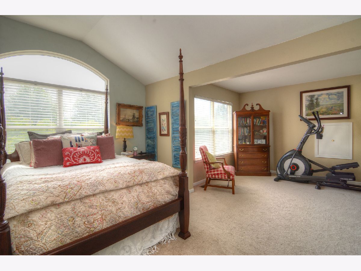
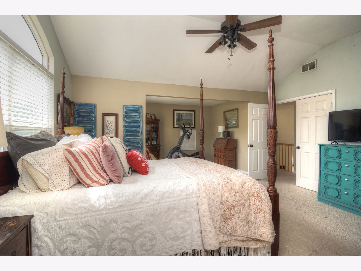
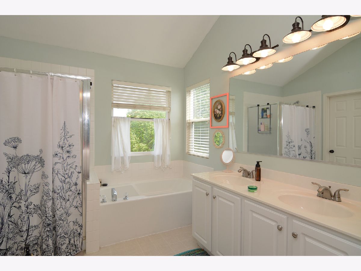
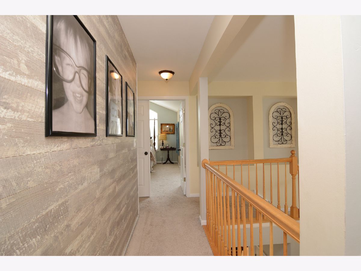
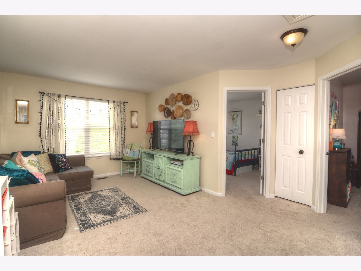
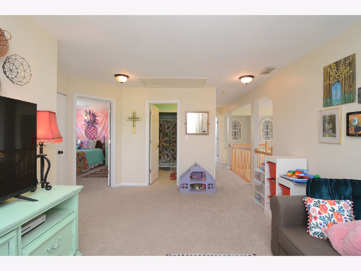
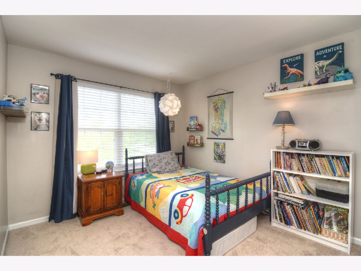
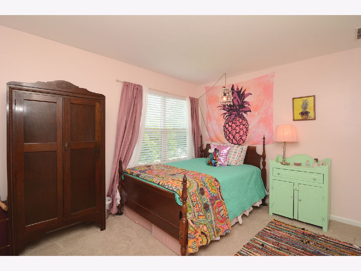
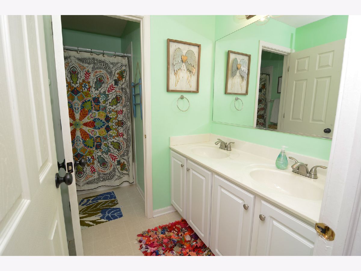

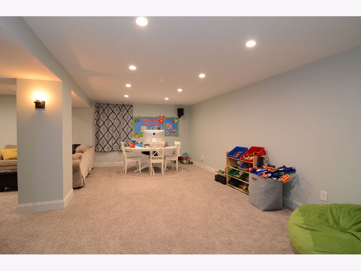
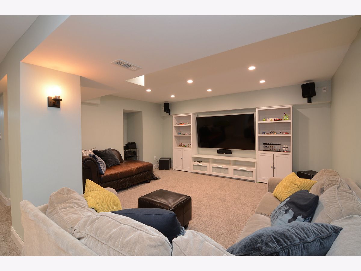
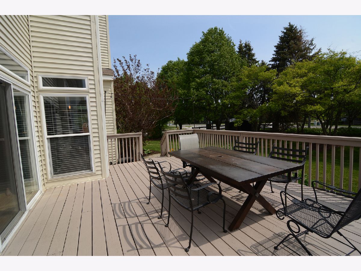
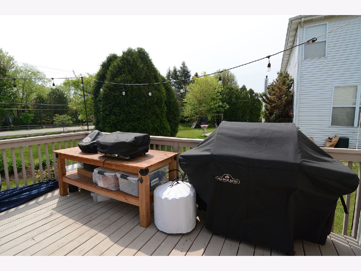
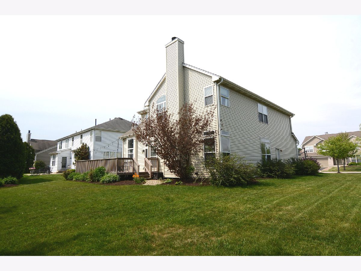
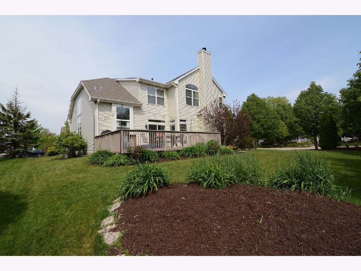
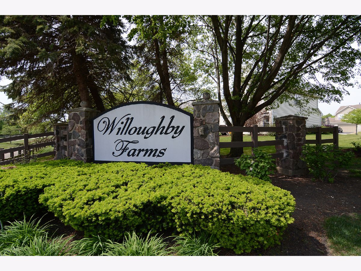
Room Specifics
Total Bedrooms: 4
Bedrooms Above Ground: 4
Bedrooms Below Ground: 0
Dimensions: —
Floor Type: Carpet
Dimensions: —
Floor Type: Carpet
Dimensions: —
Floor Type: Carpet
Full Bathrooms: 3
Bathroom Amenities: Separate Shower,Double Sink,Soaking Tub
Bathroom in Basement: 0
Rooms: Loft,Recreation Room,Eating Area,Sitting Room
Basement Description: Partially Finished
Other Specifics
| 2 | |
| Concrete Perimeter | |
| Asphalt | |
| Deck, Storms/Screens | |
| Corner Lot,Mature Trees,Sidewalks,Streetlights | |
| 96X163X98X163 | |
| — | |
| Full | |
| Vaulted/Cathedral Ceilings, Hardwood Floors, First Floor Laundry, First Floor Full Bath | |
| Range, Microwave, Dishwasher, High End Refrigerator, Washer, Dryer, Stainless Steel Appliance(s) | |
| Not in DB | |
| Park, Tennis Court(s), Curbs, Sidewalks, Street Lights, Street Paved | |
| — | |
| — | |
| Wood Burning, Gas Starter |
Tax History
| Year | Property Taxes |
|---|---|
| 2017 | $8,319 |
| 2021 | $8,234 |
Contact Agent
Nearby Similar Homes
Nearby Sold Comparables
Contact Agent
Listing Provided By
Coldwell Banker Real Estate Group








