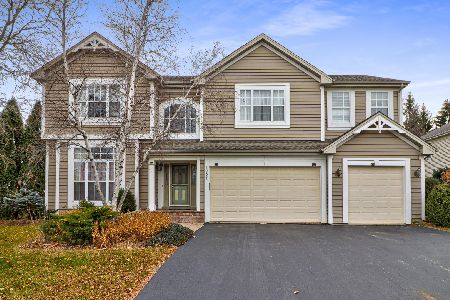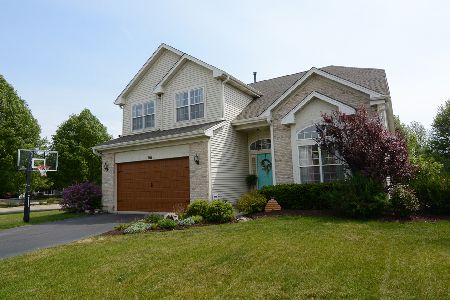1721 Fernwood Lane, Algonquin, Illinois 60102
$430,000
|
Sold
|
|
| Status: | Closed |
| Sqft: | 5,921 |
| Cost/Sqft: | $74 |
| Beds: | 5 |
| Baths: | 5 |
| Year Built: | 1997 |
| Property Taxes: | $10,090 |
| Days On Market: | 1725 |
| Lot Size: | 0,29 |
Description
Looking for space & room to roam? This home is it! Over 5500 sq ft of living space! Great in law or multi family home! Open floor plan with large kitchen w/2 islands, SS appliances - cooktop & double oven, cabinets w/crown molding & ceramic backsplash. 2 story FR w/FP. 1st floor master bedroom w/private bath with whirlpool tub & separate shower. Head up the dramatic staircase to another master bedroom w/bath & walk in closet, 4 more bedrooms, loft & hall bath! Don't forget about the full, finished basement offering bedroom, sewing/craft room or office, kitchenette/bar area, huge rec room, sauna & full bath + a storage room. Paver patio with firepit & large rain barrels to help water the garden! Furnace - 2019, A/C - 2016, HWH - 2020. Don't miss out on this home! Bring offers!
Property Specifics
| Single Family | |
| — | |
| Contemporary | |
| 1997 | |
| Full | |
| — | |
| No | |
| 0.29 |
| Kane | |
| Willoughby Farms | |
| 250 / Annual | |
| Other | |
| Public | |
| Public Sewer | |
| 11016642 | |
| 0305253010 |
Nearby Schools
| NAME: | DISTRICT: | DISTANCE: | |
|---|---|---|---|
|
Grade School
Westfield Community School |
300 | — | |
|
Middle School
Westfield Community School |
300 | Not in DB | |
|
High School
H D Jacobs High School |
300 | Not in DB | |
Property History
| DATE: | EVENT: | PRICE: | SOURCE: |
|---|---|---|---|
| 2 Apr, 2012 | Sold | $315,000 | MRED MLS |
| 22 Feb, 2012 | Under contract | $339,900 | MRED MLS |
| — | Last price change | $359,900 | MRED MLS |
| 13 Sep, 2011 | Listed for sale | $369,900 | MRED MLS |
| 29 Oct, 2021 | Sold | $430,000 | MRED MLS |
| 29 Aug, 2021 | Under contract | $439,900 | MRED MLS |
| — | Last price change | $445,000 | MRED MLS |
| 1 May, 2021 | Listed for sale | $445,000 | MRED MLS |
| 30 Dec, 2021 | Sold | $450,000 | MRED MLS |
| 1 Dec, 2021 | Under contract | $439,000 | MRED MLS |
| 28 Nov, 2021 | Listed for sale | $439,000 | MRED MLS |
| 17 Oct, 2025 | Sold | $495,000 | MRED MLS |
| 17 Sep, 2025 | Under contract | $479,900 | MRED MLS |
| 12 Feb, 2025 | Listed for sale | $479,900 | MRED MLS |
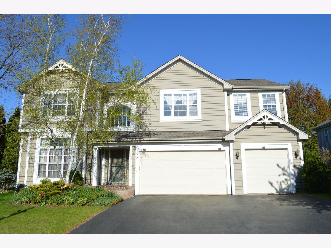
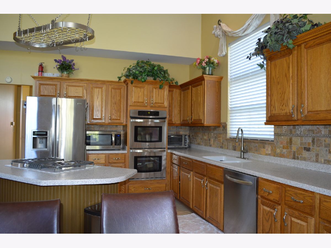
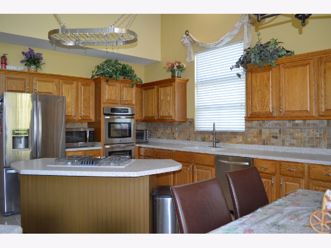
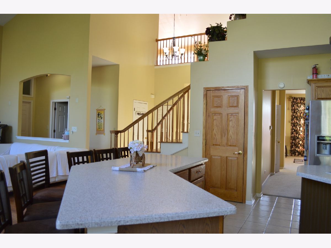
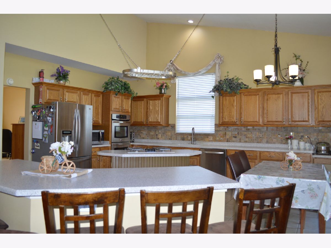
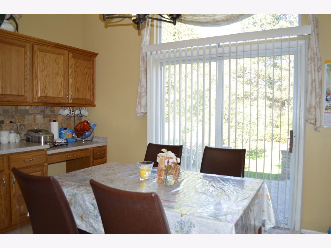
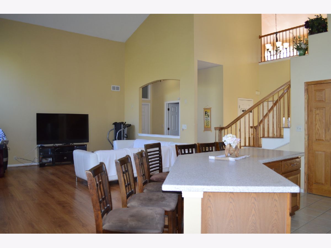
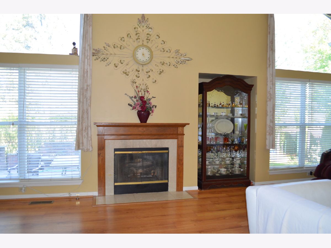
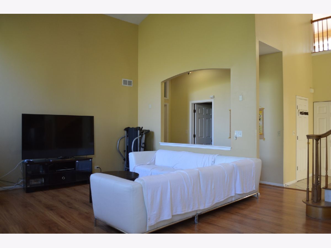
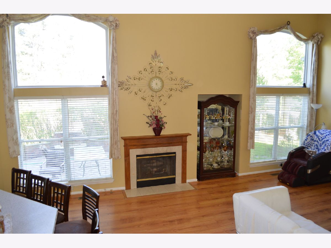
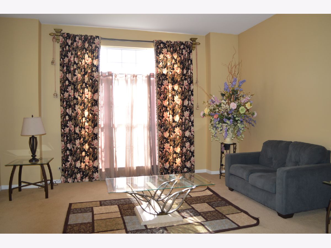
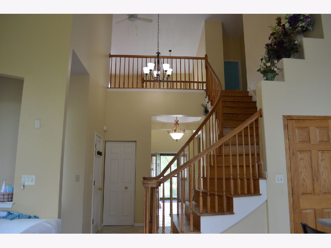
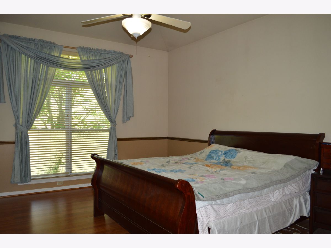
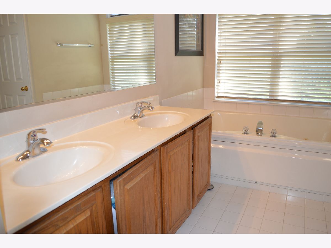
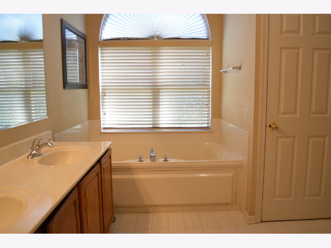
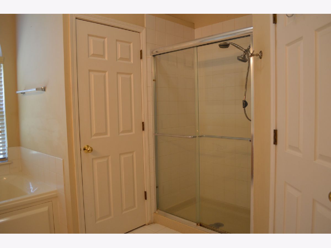
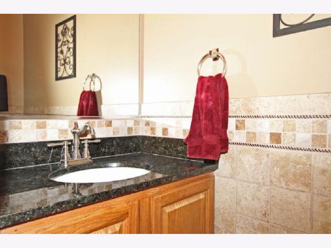
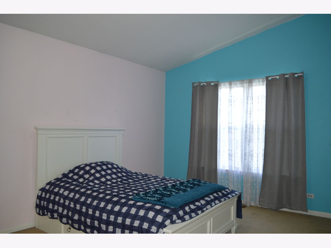
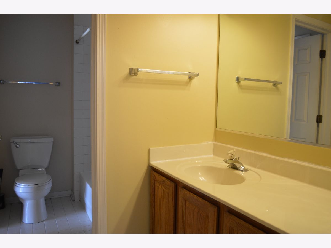
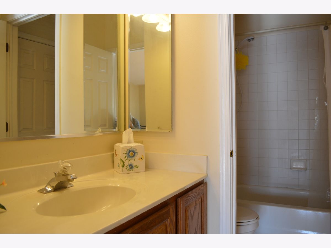
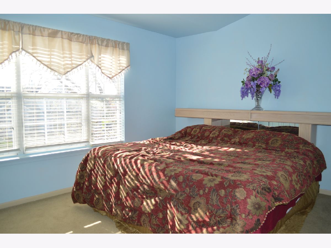
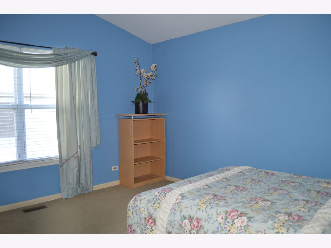
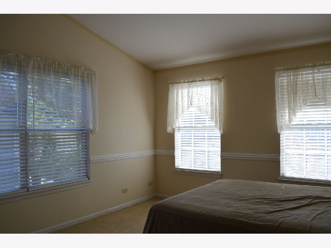
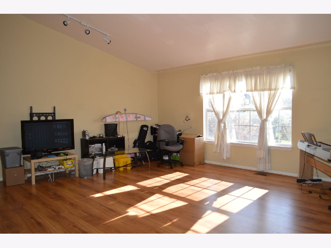
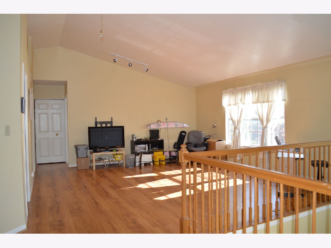
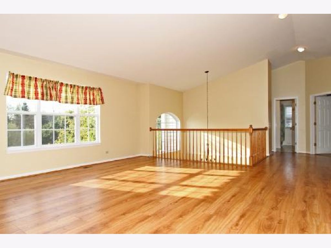
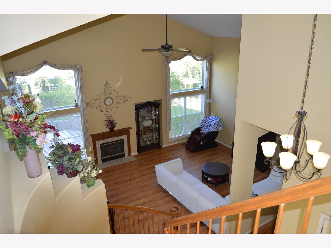
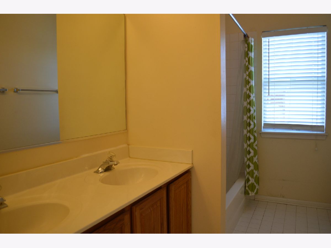
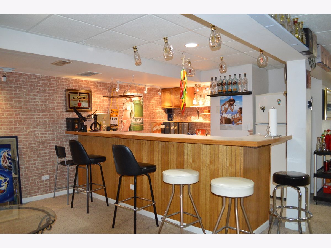
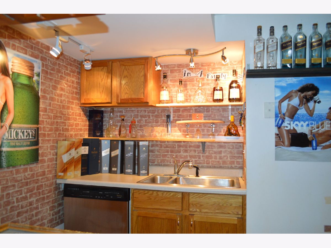
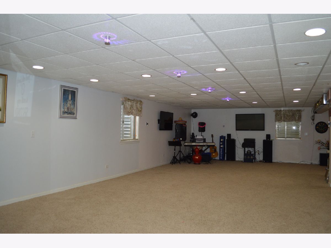
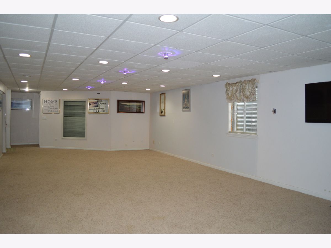
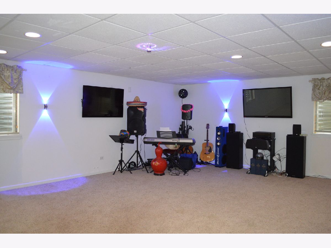
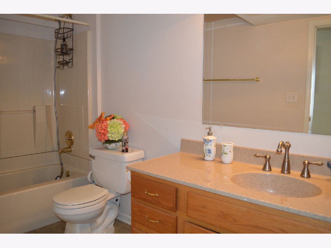
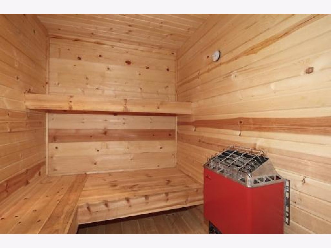
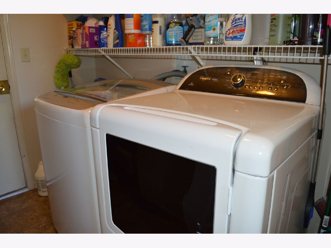
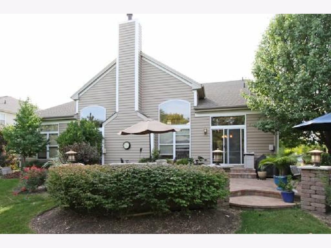
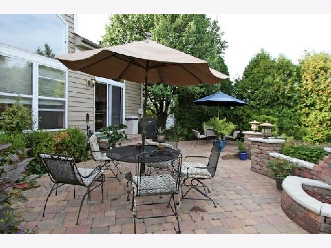
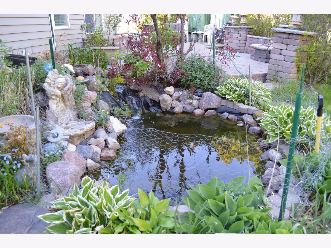
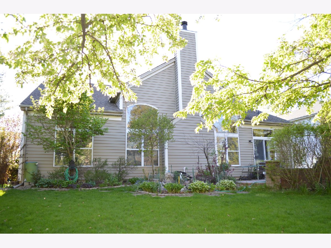
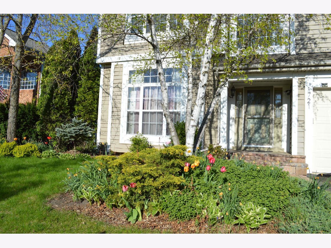
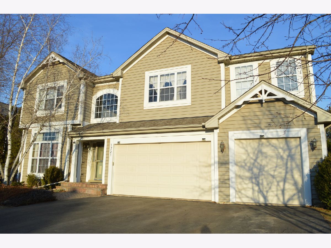
Room Specifics
Total Bedrooms: 6
Bedrooms Above Ground: 5
Bedrooms Below Ground: 1
Dimensions: —
Floor Type: Carpet
Dimensions: —
Floor Type: Carpet
Dimensions: —
Floor Type: Carpet
Dimensions: —
Floor Type: —
Dimensions: —
Floor Type: —
Full Bathrooms: 5
Bathroom Amenities: Separate Shower,Double Sink
Bathroom in Basement: 1
Rooms: Bedroom 5,Bedroom 6,Loft,Recreation Room,Kitchen,Office,Storage
Basement Description: Finished
Other Specifics
| 3 | |
| — | |
| — | |
| Patio, Brick Paver Patio, Storms/Screens, Fire Pit | |
| — | |
| 12632 | |
| — | |
| Full | |
| Vaulted/Cathedral Ceilings, First Floor Bedroom, In-Law Arrangement, First Floor Laundry, First Floor Full Bath, Built-in Features, Walk-In Closet(s) | |
| Double Oven, Microwave, Dishwasher, Refrigerator, Freezer, Washer, Dryer, Disposal, Stainless Steel Appliance(s), Cooktop, Water Softener Owned | |
| Not in DB | |
| Park, Tennis Court(s), Lake, Curbs, Sidewalks, Street Lights, Street Paved | |
| — | |
| — | |
| Attached Fireplace Doors/Screen, Gas Log, Gas Starter |
Tax History
| Year | Property Taxes |
|---|---|
| 2012 | $8,913 |
| 2021 | $10,090 |
| 2021 | $10,406 |
| 2025 | $11,361 |
Contact Agent
Nearby Similar Homes
Nearby Sold Comparables
Contact Agent
Listing Provided By
RE/MAX Suburban








