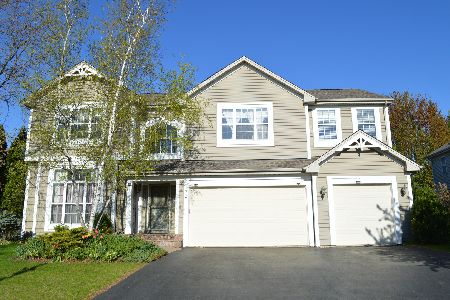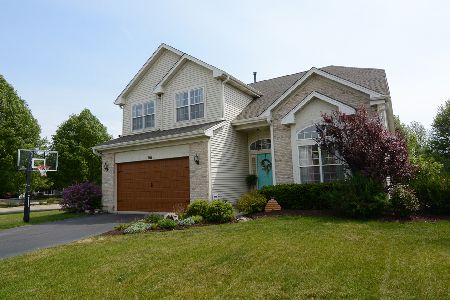1721 Fernwood Lane, Algonquin, Illinois 60102
$450,000
|
Sold
|
|
| Status: | Closed |
| Sqft: | 0 |
| Cost/Sqft: | — |
| Beds: | 5 |
| Baths: | 5 |
| Year Built: | 1997 |
| Property Taxes: | $10,406 |
| Days On Market: | 1514 |
| Lot Size: | 0,30 |
Description
Home with Open floor plan, large kitchen w/2 islands. Perfect to host large gatherings and get togethers. As well as that, there are four spacious bedrooms, finished basements, and built in sauna. Great in law set up. Three car garage .There's a large, spacious patio that's great for gatherings and includes a pond that provides a great summer feeling/ambiance. Some of the upgrades include Furnace - 2019, A/C - 2016, HWH - 2020.
Property Specifics
| Single Family | |
| — | |
| Contemporary | |
| 1997 | |
| Full | |
| — | |
| No | |
| 0.3 |
| Kane | |
| Willoughby Farms | |
| 250 / Annual | |
| Other | |
| Public | |
| Public Sewer | |
| 11277390 | |
| 0305253010 |
Nearby Schools
| NAME: | DISTRICT: | DISTANCE: | |
|---|---|---|---|
|
Grade School
Westfield Community School |
300 | — | |
|
Middle School
Westfield Community School |
300 | Not in DB | |
|
High School
H D Jacobs High School |
300 | Not in DB | |
Property History
| DATE: | EVENT: | PRICE: | SOURCE: |
|---|---|---|---|
| 2 Apr, 2012 | Sold | $315,000 | MRED MLS |
| 22 Feb, 2012 | Under contract | $339,900 | MRED MLS |
| — | Last price change | $359,900 | MRED MLS |
| 13 Sep, 2011 | Listed for sale | $369,900 | MRED MLS |
| 29 Oct, 2021 | Sold | $430,000 | MRED MLS |
| 29 Aug, 2021 | Under contract | $439,900 | MRED MLS |
| — | Last price change | $445,000 | MRED MLS |
| 1 May, 2021 | Listed for sale | $445,000 | MRED MLS |
| 30 Dec, 2021 | Sold | $450,000 | MRED MLS |
| 1 Dec, 2021 | Under contract | $439,000 | MRED MLS |
| 28 Nov, 2021 | Listed for sale | $439,000 | MRED MLS |
| 17 Oct, 2025 | Sold | $495,000 | MRED MLS |
| 17 Sep, 2025 | Under contract | $479,900 | MRED MLS |
| 12 Feb, 2025 | Listed for sale | $479,900 | MRED MLS |
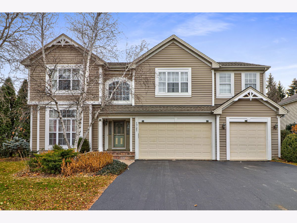
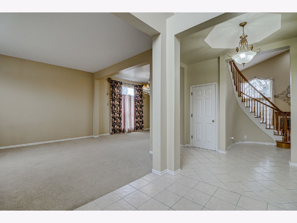
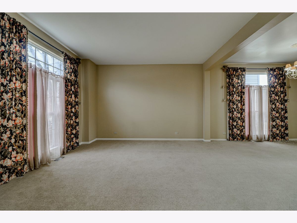
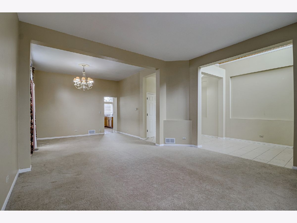
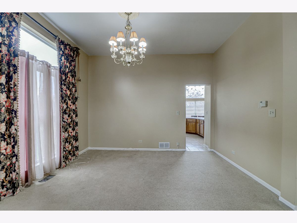
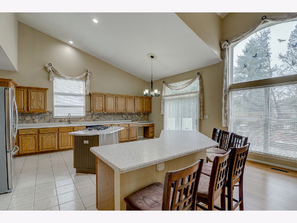
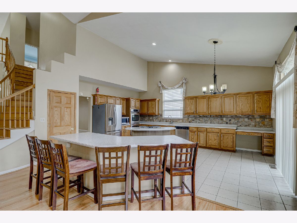
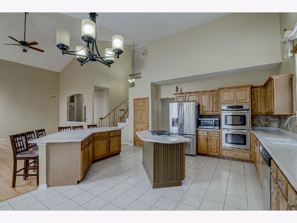
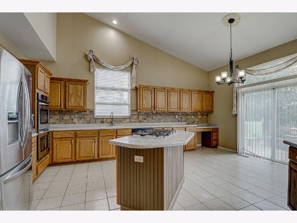
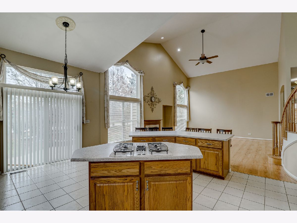
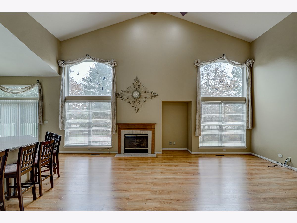
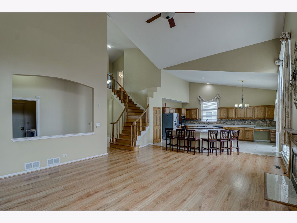
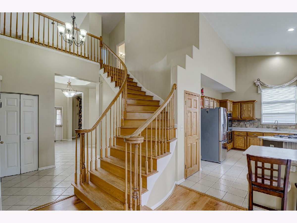
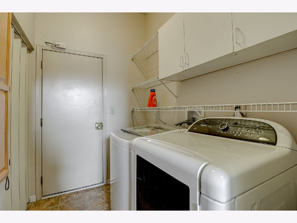
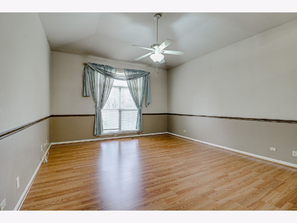
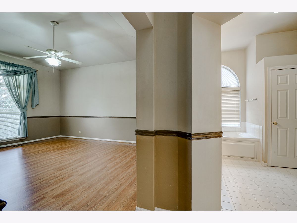
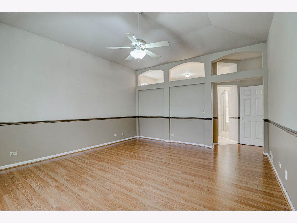
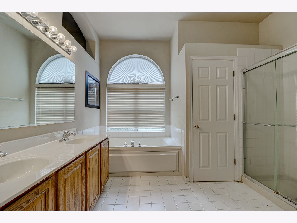
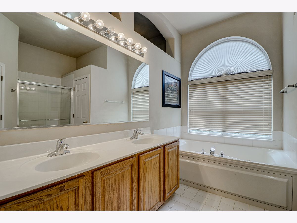
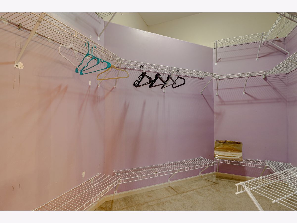
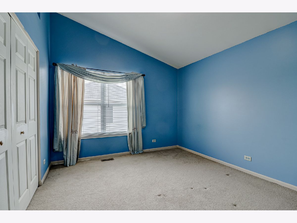
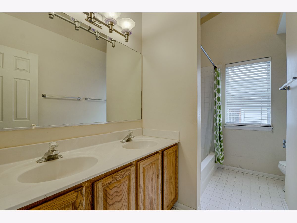
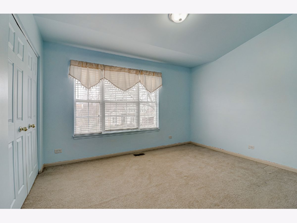
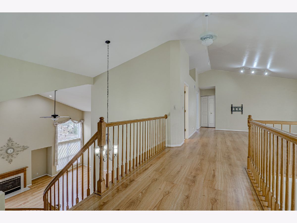
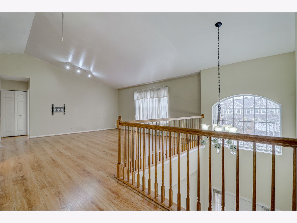
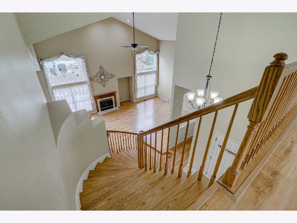
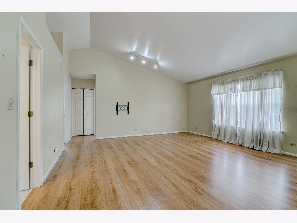
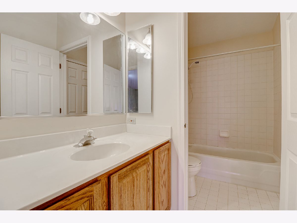
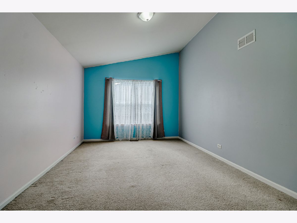
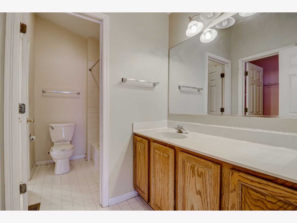
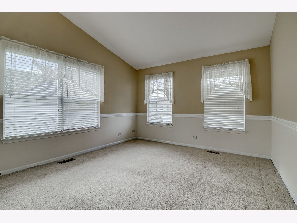
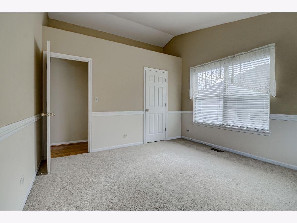
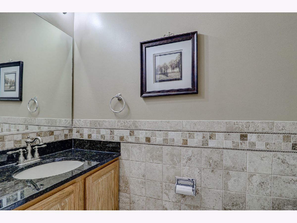
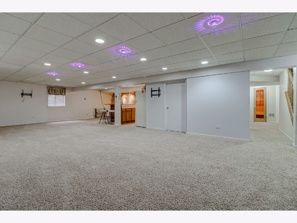
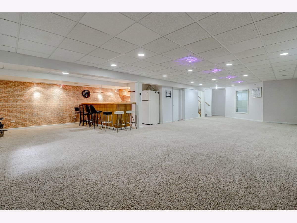
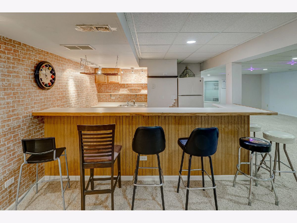
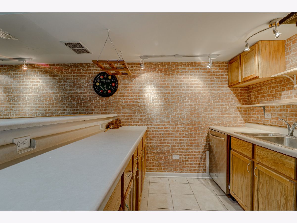
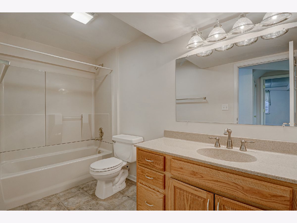
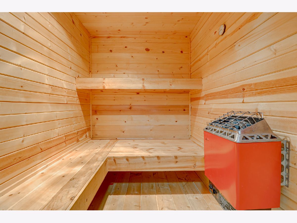
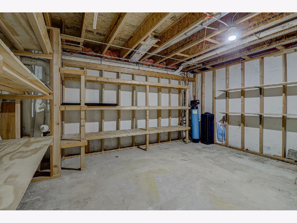
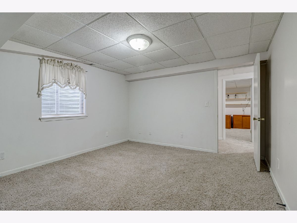
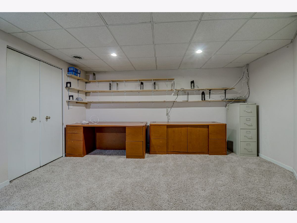
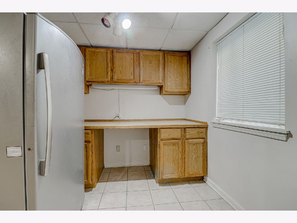
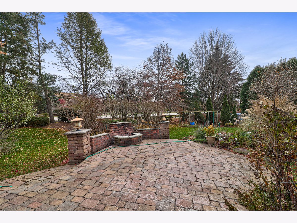
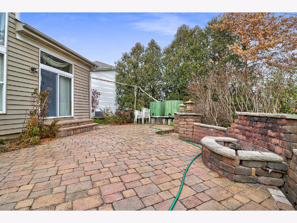
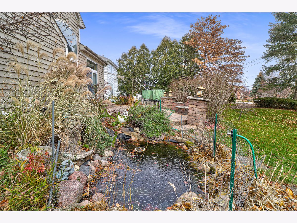
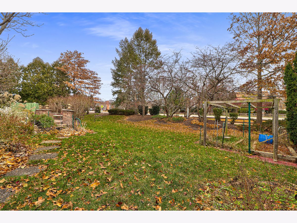
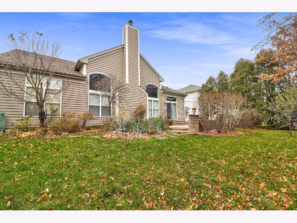
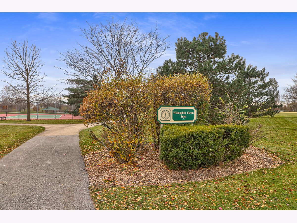
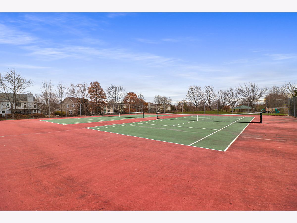
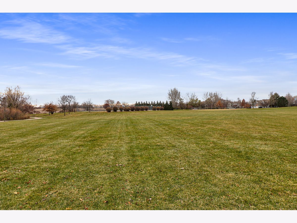
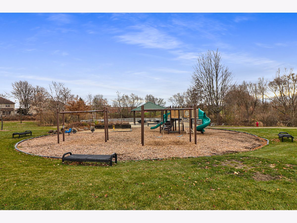
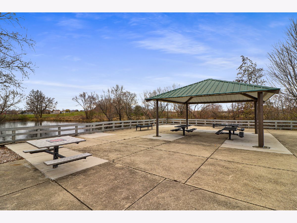
Room Specifics
Total Bedrooms: 6
Bedrooms Above Ground: 5
Bedrooms Below Ground: 1
Dimensions: —
Floor Type: Carpet
Dimensions: —
Floor Type: Carpet
Dimensions: —
Floor Type: Carpet
Dimensions: —
Floor Type: —
Dimensions: —
Floor Type: —
Full Bathrooms: 5
Bathroom Amenities: Separate Shower,Double Sink
Bathroom in Basement: 1
Rooms: Bedroom 5,Bedroom 6,Loft,Recreation Room,Kitchen,Office,Storage
Basement Description: Finished
Other Specifics
| 3 | |
| — | |
| — | |
| Patio, Brick Paver Patio, Storms/Screens, Fire Pit | |
| — | |
| 12632 | |
| — | |
| Full | |
| Vaulted/Cathedral Ceilings, First Floor Bedroom, In-Law Arrangement, First Floor Laundry, First Floor Full Bath, Built-in Features, Walk-In Closet(s) | |
| Double Oven, Microwave, Dishwasher, Refrigerator, Freezer, Washer, Dryer, Disposal, Stainless Steel Appliance(s), Cooktop, Water Softener Owned | |
| Not in DB | |
| Park, Tennis Court(s), Lake, Curbs, Sidewalks, Street Lights, Street Paved | |
| — | |
| — | |
| Attached Fireplace Doors/Screen, Gas Log, Gas Starter |
Tax History
| Year | Property Taxes |
|---|---|
| 2012 | $8,913 |
| 2021 | $10,090 |
| 2021 | $10,406 |
| 2025 | $11,361 |
Contact Agent
Nearby Similar Homes
Nearby Sold Comparables
Contact Agent
Listing Provided By
Achieve Real Estate Group Inc








