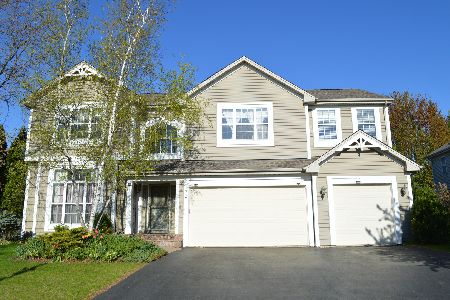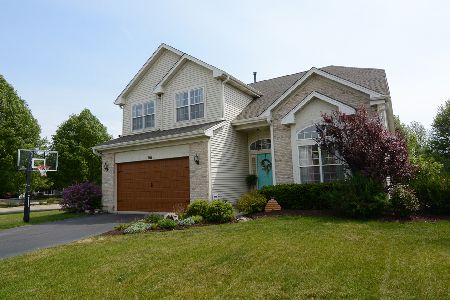1721 Fernwood Lane, Algonquin, Illinois 60102
$315,000
|
Sold
|
|
| Status: | Closed |
| Sqft: | 5,000 |
| Cost/Sqft: | $68 |
| Beds: | 5 |
| Baths: | 5 |
| Year Built: | 1994 |
| Property Taxes: | $8,913 |
| Days On Market: | 5243 |
| Lot Size: | 0,00 |
Description
$20,000 price drop! Huge kitchen offers 2 islands w/corian counters, SS appliances, cook top, double oven, pantry, planning desk & more! Open 2 story FR! 1st flr mstr w/walk in & luxury bath. 2nd flr offers 4 bdrs, 2 full baths & loft! Huge fin bsmt w/rec room, bar/kitchenette, office/workshop, bdr, bath, sauna & storage! This home is perfect for the whole family! Newer carpet, roof, siding & furnace! Brick paver!
Property Specifics
| Single Family | |
| — | |
| Contemporary | |
| 1994 | |
| Full | |
| WINSFORD | |
| No | |
| — |
| Kane | |
| Willoughby Farms | |
| 200 / Annual | |
| Other | |
| Public | |
| Public Sewer | |
| 07902025 | |
| 0305253010 |
Nearby Schools
| NAME: | DISTRICT: | DISTANCE: | |
|---|---|---|---|
|
Grade School
Westfield Community School |
300 | — | |
|
Middle School
Westfield Community School |
300 | Not in DB | |
|
High School
H D Jacobs High School |
300 | Not in DB | |
Property History
| DATE: | EVENT: | PRICE: | SOURCE: |
|---|---|---|---|
| 2 Apr, 2012 | Sold | $315,000 | MRED MLS |
| 22 Feb, 2012 | Under contract | $339,900 | MRED MLS |
| — | Last price change | $359,900 | MRED MLS |
| 13 Sep, 2011 | Listed for sale | $369,900 | MRED MLS |
| 29 Oct, 2021 | Sold | $430,000 | MRED MLS |
| 29 Aug, 2021 | Under contract | $439,900 | MRED MLS |
| — | Last price change | $445,000 | MRED MLS |
| 1 May, 2021 | Listed for sale | $445,000 | MRED MLS |
| 30 Dec, 2021 | Sold | $450,000 | MRED MLS |
| 1 Dec, 2021 | Under contract | $439,000 | MRED MLS |
| 28 Nov, 2021 | Listed for sale | $439,000 | MRED MLS |
| 17 Oct, 2025 | Sold | $495,000 | MRED MLS |
| 17 Sep, 2025 | Under contract | $479,900 | MRED MLS |
| 12 Feb, 2025 | Listed for sale | $479,900 | MRED MLS |
Room Specifics
Total Bedrooms: 6
Bedrooms Above Ground: 5
Bedrooms Below Ground: 1
Dimensions: —
Floor Type: Carpet
Dimensions: —
Floor Type: Carpet
Dimensions: —
Floor Type: Carpet
Dimensions: —
Floor Type: —
Dimensions: —
Floor Type: —
Full Bathrooms: 5
Bathroom Amenities: Whirlpool,Separate Shower
Bathroom in Basement: 1
Rooms: Kitchen,Bedroom 5,Bedroom 6,Loft,Office,Recreation Room,Sitting Room,Storage
Basement Description: Finished
Other Specifics
| 3 | |
| Concrete Perimeter | |
| Asphalt | |
| Patio, Brick Paver Patio, Storms/Screens | |
| Fenced Yard,Landscaped | |
| 12800 SQ FT | |
| Unfinished | |
| Full | |
| Vaulted/Cathedral Ceilings, Sauna/Steam Room, First Floor Bedroom, In-Law Arrangement, First Floor Laundry, First Floor Full Bath | |
| Double Oven, Dishwasher, Disposal | |
| Not in DB | |
| Sidewalks, Street Lights, Street Paved | |
| — | |
| — | |
| Gas Log, Gas Starter |
Tax History
| Year | Property Taxes |
|---|---|
| 2012 | $8,913 |
| 2021 | $10,090 |
| 2021 | $10,406 |
| 2025 | $11,361 |
Contact Agent
Nearby Similar Homes
Nearby Sold Comparables
Contact Agent
Listing Provided By
RE/MAX Unlimited Northwest













