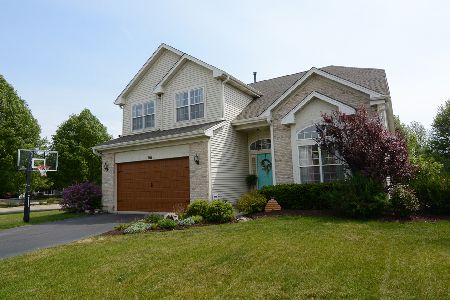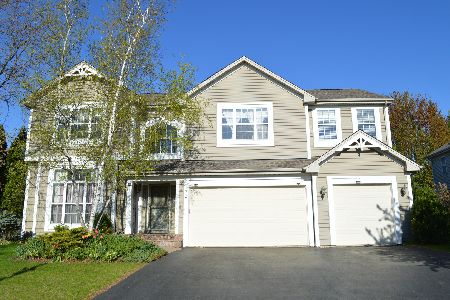1701 Fernwood Lane, Algonquin, Illinois 60102
$284,000
|
Sold
|
|
| Status: | Closed |
| Sqft: | 2,385 |
| Cost/Sqft: | $125 |
| Beds: | 4 |
| Baths: | 3 |
| Year Built: | 1998 |
| Property Taxes: | $8,319 |
| Days On Market: | 3389 |
| Lot Size: | 0,36 |
Description
Large Corner lot in desired Willoughby Farms. This home features a stunning, unique floorplan that grabs you with it's vaulted cathedral ceilings and hardwood floors upon entrance. Kitchen is great for entertaining with walk around island and separate eating area. 1st floor full bath and bedroom that can be converted to a den. Fantastic layout on second floor with three bedrooms, 2 full baths and loft. Oversized master suite with bath that includes double sinks, separate shower, tub, and enormous walk in closet. This well maintained professionally landscaped home just had a make over with new carpet throughout in August of 2016, new roof in September of 2016, and new siding in October 2016. This is a must see in a great location.
Property Specifics
| Single Family | |
| — | |
| — | |
| 1998 | |
| Full | |
| MADISON | |
| No | |
| 0.36 |
| Kane | |
| — | |
| 220 / Annual | |
| None | |
| Public | |
| Public Sewer | |
| 09363949 | |
| 0305253020 |
Nearby Schools
| NAME: | DISTRICT: | DISTANCE: | |
|---|---|---|---|
|
Grade School
Westfield Community School |
300 | — | |
|
Middle School
Westfield Community School |
300 | Not in DB | |
|
High School
H D Jacobs High School |
300 | Not in DB | |
Property History
| DATE: | EVENT: | PRICE: | SOURCE: |
|---|---|---|---|
| 6 Feb, 2017 | Sold | $284,000 | MRED MLS |
| 6 Jan, 2017 | Under contract | $297,400 | MRED MLS |
| — | Last price change | $299,900 | MRED MLS |
| 10 Oct, 2016 | Listed for sale | $308,500 | MRED MLS |
| 13 Jul, 2021 | Sold | $375,000 | MRED MLS |
| 29 May, 2021 | Under contract | $375,000 | MRED MLS |
| 25 May, 2021 | Listed for sale | $375,000 | MRED MLS |
Room Specifics
Total Bedrooms: 4
Bedrooms Above Ground: 4
Bedrooms Below Ground: 0
Dimensions: —
Floor Type: Carpet
Dimensions: —
Floor Type: Carpet
Dimensions: —
Floor Type: Carpet
Full Bathrooms: 3
Bathroom Amenities: Separate Shower,Double Sink,Soaking Tub
Bathroom in Basement: 0
Rooms: Loft
Basement Description: Unfinished
Other Specifics
| 2 | |
| Concrete Perimeter | |
| Asphalt | |
| Deck | |
| Corner Lot | |
| 96X163X98X163 | |
| Full | |
| Full | |
| Vaulted/Cathedral Ceilings, First Floor Laundry, First Floor Full Bath | |
| Range, Microwave, Dishwasher, Refrigerator, Washer, Dryer, Disposal | |
| Not in DB | |
| Sidewalks, Street Lights, Street Paved | |
| — | |
| — | |
| Wood Burning, Gas Starter |
Tax History
| Year | Property Taxes |
|---|---|
| 2017 | $8,319 |
| 2021 | $8,234 |
Contact Agent
Nearby Similar Homes
Nearby Sold Comparables
Contact Agent
Listing Provided By
Coldwell Banker The Real Estate Group













