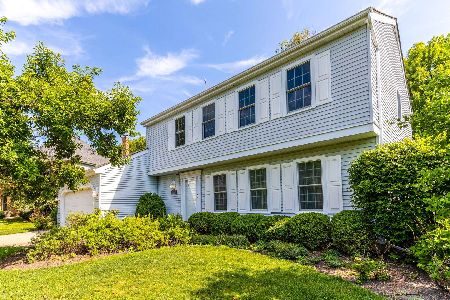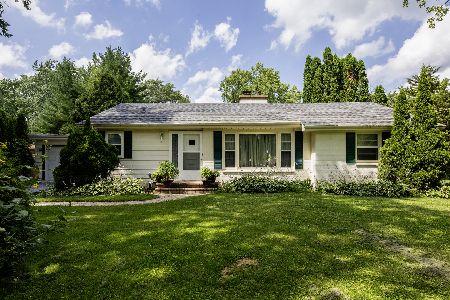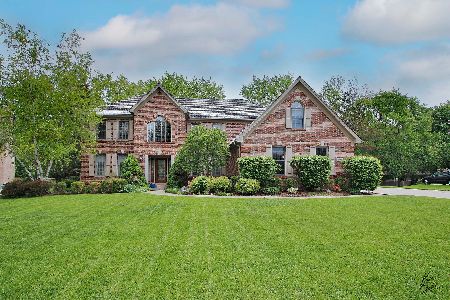1703 Mulberry Drive, Libertyville, Illinois 60048
$876,000
|
Sold
|
|
| Status: | Closed |
| Sqft: | 3,108 |
| Cost/Sqft: | $294 |
| Beds: | 4 |
| Baths: | 4 |
| Year Built: | 1993 |
| Property Taxes: | $18,124 |
| Days On Market: | 632 |
| Lot Size: | 0,34 |
Description
Welcome to Wineberry, a sought-after Libertyville neighborhood with trail access, a brand new park, and tennis and pickleball courts. Located on a quiet street is this gem of a home with captivating curb appeal and a wrap-around porch, where you can enjoy your morning coffee or evening relaxation. Step into the two-story foyer that opens up to an office and living room. Walk towards the back of the home into the beautifully remodeled eat-in kitchen that opens up to the family room with vaulted ceilings and built-ins. A separate dining room, powder room and laundry/mudroom completes the main level. The upstairs offers a primary suite with a remodeled bathroom and 3 large bedrooms and a large hall bathroom. The basement is finished and has a large bonus area, spacious bedroom, and a full bathroom. Nestled on a serene interior lot along a quiet street.
Property Specifics
| Single Family | |
| — | |
| — | |
| 1993 | |
| — | |
| — | |
| No | |
| 0.34 |
| Lake | |
| Wineberry | |
| 400 / Annual | |
| — | |
| — | |
| — | |
| 11992673 | |
| 11083110180000 |
Nearby Schools
| NAME: | DISTRICT: | DISTANCE: | |
|---|---|---|---|
|
Grade School
Butterfield School |
70 | — | |
|
Middle School
Butterfield School |
70 | Not in DB | |
|
High School
Libertyville High School |
128 | Not in DB | |
Property History
| DATE: | EVENT: | PRICE: | SOURCE: |
|---|---|---|---|
| 12 Nov, 2012 | Sold | $622,500 | MRED MLS |
| 16 Sep, 2012 | Under contract | $649,900 | MRED MLS |
| — | Last price change | $675,000 | MRED MLS |
| 10 Feb, 2012 | Listed for sale | $675,000 | MRED MLS |
| 14 May, 2024 | Sold | $876,000 | MRED MLS |
| 19 Mar, 2024 | Under contract | $915,000 | MRED MLS |
| 29 Feb, 2024 | Listed for sale | $915,000 | MRED MLS |





































Room Specifics
Total Bedrooms: 5
Bedrooms Above Ground: 4
Bedrooms Below Ground: 1
Dimensions: —
Floor Type: —
Dimensions: —
Floor Type: —
Dimensions: —
Floor Type: —
Dimensions: —
Floor Type: —
Full Bathrooms: 4
Bathroom Amenities: Whirlpool,Separate Shower,Soaking Tub
Bathroom in Basement: 1
Rooms: —
Basement Description: Finished
Other Specifics
| 3 | |
| — | |
| Concrete | |
| — | |
| — | |
| 141.2X134.5X140.1X77 | |
| — | |
| — | |
| — | |
| — | |
| Not in DB | |
| — | |
| — | |
| — | |
| — |
Tax History
| Year | Property Taxes |
|---|---|
| 2012 | $16,575 |
| 2024 | $18,124 |
Contact Agent
Nearby Similar Homes
Nearby Sold Comparables
Contact Agent
Listing Provided By
Baird & Warner







