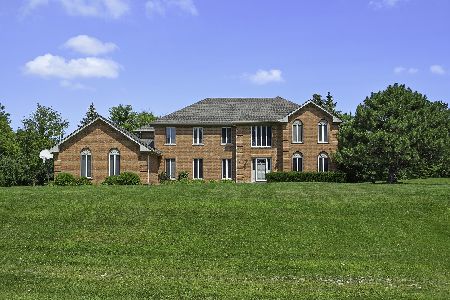1704 Galloway Circle, Inverness, Illinois 60010
$580,000
|
Sold
|
|
| Status: | Closed |
| Sqft: | 3,164 |
| Cost/Sqft: | $189 |
| Beds: | 4 |
| Baths: | 4 |
| Year Built: | 1985 |
| Property Taxes: | $14,837 |
| Days On Market: | 2369 |
| Lot Size: | 0,85 |
Description
This beautiful 4 Bedroom, 4 bath home is located in the upscale Inverness Hills neighborhood of one-acre homes. Adjacent to a 16-acre conservation area maintained by Inverness Park District, you can enjoy the wildlife from your 2-tier deck. A bright, 2-story foyer welcomes you into this home with gleaming hardwood floors leading you throughout the main level. All the comforts you need and want! Grab a drink from the wet bar and enjoy the view from the sliding glass doors in front of the brick fireplace in the family room, or read a book in the sun drenched window seat in the kitchen. Take a bubble bath in the jacuzzi tub and curl up by the fireplace in the master bedroom. So much space for everyone with the full, finished basement and 3-1/2 car garage. The children enjoy the privilege of excellent schools. You deserve to call this "home"!
Property Specifics
| Single Family | |
| — | |
| Colonial | |
| 1985 | |
| Full | |
| — | |
| No | |
| 0.85 |
| Cook | |
| Inverness Hills | |
| — / Not Applicable | |
| None | |
| Private Well | |
| Septic-Private | |
| 10504648 | |
| 02182110010000 |
Nearby Schools
| NAME: | DISTRICT: | DISTANCE: | |
|---|---|---|---|
|
Grade School
Marion Jordan Elementary School |
15 | — | |
|
Middle School
Walter R Sundling Junior High Sc |
15 | Not in DB | |
|
High School
Wm Fremd High School |
211 | Not in DB | |
Property History
| DATE: | EVENT: | PRICE: | SOURCE: |
|---|---|---|---|
| 13 Feb, 2020 | Sold | $580,000 | MRED MLS |
| 14 Dec, 2019 | Under contract | $598,000 | MRED MLS |
| 3 Sep, 2019 | Listed for sale | $598,000 | MRED MLS |
Room Specifics
Total Bedrooms: 4
Bedrooms Above Ground: 4
Bedrooms Below Ground: 0
Dimensions: —
Floor Type: Carpet
Dimensions: —
Floor Type: Carpet
Dimensions: —
Floor Type: Carpet
Full Bathrooms: 4
Bathroom Amenities: Whirlpool,Separate Shower,Double Sink
Bathroom in Basement: 1
Rooms: Eating Area,Recreation Room
Basement Description: Finished
Other Specifics
| 3.5 | |
| Concrete Perimeter | |
| Asphalt,Side Drive | |
| Deck, Storms/Screens | |
| Corner Lot,Nature Preserve Adjacent,Wetlands adjacent,Landscaped | |
| 211 X 190 X 280 X 173 | |
| Unfinished | |
| Full | |
| Bar-Wet, Hardwood Floors, First Floor Laundry | |
| Range, Dishwasher, Refrigerator, Washer, Dryer, Disposal, Range Hood | |
| Not in DB | |
| Street Paved | |
| — | |
| — | |
| Gas Log |
Tax History
| Year | Property Taxes |
|---|---|
| 2020 | $14,837 |
Contact Agent
Nearby Similar Homes
Nearby Sold Comparables
Contact Agent
Listing Provided By
RE/MAX Suburban






