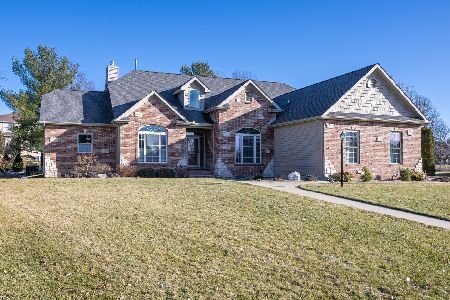4702 Chestnut Grove Drive, Champaign, Illinois 61822
$530,000
|
Sold
|
|
| Status: | Closed |
| Sqft: | 2,600 |
| Cost/Sqft: | $207 |
| Beds: | 3 |
| Baths: | 4 |
| Year Built: | 2007 |
| Property Taxes: | $11,636 |
| Days On Market: | 2477 |
| Lot Size: | 0,55 |
Description
Stunning custom built, casually elegant ranch situated on professionally landcaped lot. Well planned open layout includes stunning chef's kitchen with stainless appliances, large family room gas fireplace, custom built ins and a wet bar complete with wine refrigerator. Beautiful interior details include hand crafted solid wood doors, custom milled trim, crown mouldings and hardwood floors. The sumptuous master features a spa like bath with whirlpool tub and steam shower. Enjoy the serenity of the large back yard complete with covered patio with TV hook up, koi pond, lush foliage, perennials and tall trees. Full finished basement w/large daylight windows, kitchenette, family room, theatre room & bedroom suite. Not your average home, check it out today!
Property Specifics
| Single Family | |
| — | |
| Ranch | |
| 2007 | |
| Full | |
| — | |
| No | |
| 0.55 |
| Champaign | |
| Trails At Chestnut Grove | |
| 300 / Annual | |
| None | |
| Public | |
| Public Sewer | |
| 10386514 | |
| 452020131021 |
Nearby Schools
| NAME: | DISTRICT: | DISTANCE: | |
|---|---|---|---|
|
Grade School
Unit 4 Of Choice |
4 | — | |
|
Middle School
Champaign/middle Call Unit 4 351 |
4 | Not in DB | |
|
High School
Centennial High School |
4 | Not in DB | |
Property History
| DATE: | EVENT: | PRICE: | SOURCE: |
|---|---|---|---|
| 28 Oct, 2019 | Sold | $530,000 | MRED MLS |
| 17 Aug, 2019 | Under contract | $537,900 | MRED MLS |
| — | Last price change | $550,000 | MRED MLS |
| 20 May, 2019 | Listed for sale | $550,000 | MRED MLS |
| 29 Apr, 2024 | Sold | $638,000 | MRED MLS |
| 26 Mar, 2024 | Under contract | $649,900 | MRED MLS |
| — | Last price change | $675,000 | MRED MLS |
| 7 Feb, 2024 | Listed for sale | $675,000 | MRED MLS |
Room Specifics
Total Bedrooms: 4
Bedrooms Above Ground: 3
Bedrooms Below Ground: 1
Dimensions: —
Floor Type: Carpet
Dimensions: —
Floor Type: Carpet
Dimensions: —
Floor Type: Carpet
Full Bathrooms: 4
Bathroom Amenities: Whirlpool,Separate Shower,Steam Shower,Double Sink
Bathroom in Basement: 1
Rooms: Breakfast Room,Recreation Room,Media Room,Family Room
Basement Description: Finished
Other Specifics
| 3 | |
| Concrete Perimeter | |
| — | |
| Patio | |
| — | |
| 58X162X221X245 | |
| — | |
| Full | |
| Bar-Wet, Hardwood Floors, First Floor Bedroom, First Floor Laundry, First Floor Full Bath, Walk-In Closet(s) | |
| Microwave, Dishwasher, Refrigerator, Bar Fridge, Stainless Steel Appliance(s), Wine Refrigerator, Cooktop, Built-In Oven, Other | |
| Not in DB | |
| — | |
| — | |
| — | |
| — |
Tax History
| Year | Property Taxes |
|---|---|
| 2019 | $11,636 |
| 2024 | $14,026 |
Contact Agent
Nearby Similar Homes
Nearby Sold Comparables
Contact Agent
Listing Provided By
McDonald Group, The










