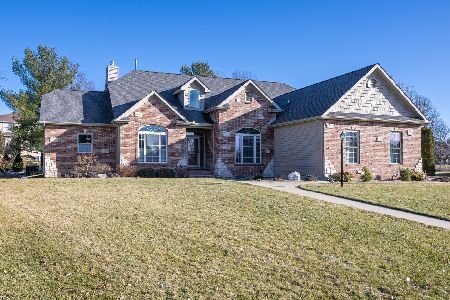4702 Chestnut Grove Drive, Champaign, Illinois 61822
$475,000
|
Sold
|
|
| Status: | Closed |
| Sqft: | 2,580 |
| Cost/Sqft: | $205 |
| Beds: | 3 |
| Baths: | 5 |
| Year Built: | 2007 |
| Property Taxes: | $12,821 |
| Days On Market: | 5250 |
| Lot Size: | 0,55 |
Description
4 Yr Old Custom Ranch defined by Casual Elegance situated on large landcaped lot w/over 4300 Sq Ft of Finished State of the Art Amenities in a setting of Old World Charm & Detail. Traditional spaces coupled with openness adds to the relaxation of this home's 3 Bedroom Suites plus office, 3.5 bath, 3 Car Garage. Rich with Hand Crafted, Solid Wood Doors, Cabinetry, built-ins, Custom Eat-in Kitchen & Baths with granite & marble. Sitting area off Great Room & Kitchen overlooking gardens & Koi Pond. Over the top finished basement w/large daylight windows,game area, large wet bar(not noted above), family room, theatre room & bedroom suite. Master Suite with French doors to 2nd patio, Dual Vanities, Shower & Whirpool Bath & large walk-in Closet. Other details surround sound, Mud room,window seat.
Property Specifics
| Single Family | |
| — | |
| Ranch | |
| 2007 | |
| Walkout | |
| — | |
| No | |
| 0.55 |
| Champaign | |
| Chestnut Grove | |
| 264 / Annual | |
| — | |
| Public | |
| Public Sewer | |
| 09436217 | |
| 452020131021 |
Nearby Schools
| NAME: | DISTRICT: | DISTANCE: | |
|---|---|---|---|
|
Grade School
Soc |
— | ||
|
Middle School
Call Unt 4 351-3701 |
Not in DB | ||
|
High School
Centennial High School |
Not in DB | ||
Property History
| DATE: | EVENT: | PRICE: | SOURCE: |
|---|---|---|---|
| 18 Jul, 2012 | Sold | $475,000 | MRED MLS |
| 6 Jul, 2012 | Under contract | $529,900 | MRED MLS |
| — | Last price change | $549,900 | MRED MLS |
| 17 Oct, 2011 | Listed for sale | $0 | MRED MLS |
Room Specifics
Total Bedrooms: 4
Bedrooms Above Ground: 3
Bedrooms Below Ground: 1
Dimensions: —
Floor Type: Carpet
Dimensions: —
Floor Type: Carpet
Dimensions: —
Floor Type: Carpet
Full Bathrooms: 5
Bathroom Amenities: Whirlpool
Bathroom in Basement: —
Rooms: Walk In Closet
Basement Description: —
Other Specifics
| 3 | |
| — | |
| — | |
| Patio | |
| — | |
| 247 X 220 X 164 X 55 | |
| — | |
| Full | |
| First Floor Bedroom, Vaulted/Cathedral Ceilings, Skylight(s), Bar-Wet | |
| Dishwasher, Disposal, Dryer, Microwave, Built-In Oven, Range, Refrigerator, Washer | |
| Not in DB | |
| Sidewalks | |
| — | |
| — | |
| Gas Log |
Tax History
| Year | Property Taxes |
|---|---|
| 2012 | $12,821 |
Contact Agent
Nearby Similar Homes
Nearby Sold Comparables
Contact Agent
Listing Provided By
Coldwell Banker The R.E. Group










